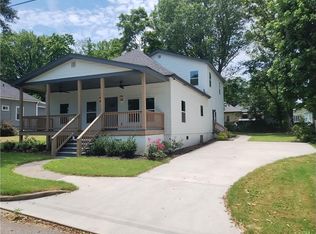Beautiful Upscale Rental Just Steps from Woodward Academy! This stunning rental home is perfectly situated just a short walk from Woodward Academy's main campus, public transportation and airport. The spacious layout features a large family room with a cozy fireplace, a separate dining room, an office, and a main-level den-ideal for work or relaxation. The expansive eat-in kitchen boasts a huge island, abundant cabinetry, a pantry, and a sunny breakfast area-perfect for both everyday living and entertaining. The oversized primary suite offers a luxurious en-suite bath, while two generous secondary bedrooms share a convenient Jack-and-Jill bathroom. A dedicated upstairs laundry room adds functionality and ease. Enjoy Southern living on the charming covered front porch or relax on the covered back porch. A two-car garage completes this exceptional property.
Copyright Georgia MLS. All rights reserved. Information is deemed reliable but not guaranteed.
House for rent
$3,005/mo
1655 Woodward Way, College Park, GA 30337
3beds
3,268sqft
Price may not include required fees and charges.
Singlefamily
Available now
No pets
Central air
In hall laundry
Garage parking
Central, fireplace
What's special
Cozy fireplaceTwo-car garageHuge islandSeparate dining roomSunny breakfast areaCharming covered front porchLuxurious en-suite bath
- 3 days
- on Zillow |
- -- |
- -- |
Travel times
Looking to buy when your lease ends?
Consider a first-time homebuyer savings account designed to grow your down payment with up to a 6% match & 4.15% APY.
Facts & features
Interior
Bedrooms & bathrooms
- Bedrooms: 3
- Bathrooms: 3
- Full bathrooms: 2
- 1/2 bathrooms: 1
Rooms
- Room types: Family Room, Office
Heating
- Central, Fireplace
Cooling
- Central Air
Appliances
- Included: Dishwasher, Disposal, Dryer, Microwave, Refrigerator, Stove, Washer
- Laundry: In Hall, In Unit, Upper Level
Features
- Double Vanity, High Ceilings, Separate Shower, Soaking Tub, Tile Bath, Tray Ceiling(s), Walk-In Closet(s)
- Flooring: Carpet, Hardwood, Tile
- Has fireplace: Yes
Interior area
- Total interior livable area: 3,268 sqft
Property
Parking
- Parking features: Garage
- Has garage: Yes
- Details: Contact manager
Features
- Stories: 2
- Exterior features: Architecture Style: Traditional, Double Vanity, Factory Built, Garage, Gas Starter, Heating system: Central, High Ceilings, In Hall, Level, Living Room, Lot Features: Level, Near Public Transport, Near Shopping, Oven/Range (Combo), Patio, Pets - No, Porch, Roof Type: Composition, Separate Shower, Sidewalks, Soaking Tub, Street Lights, Tile Bath, Tray Ceiling(s), Upper Level, Walk To Schools, Walk-In Closet(s)
Details
- Parcel number: 14015800110198
Construction
Type & style
- Home type: SingleFamily
- Property subtype: SingleFamily
Materials
- Roof: Composition
Condition
- Year built: 2007
Community & HOA
Location
- Region: College Park
Financial & listing details
- Lease term: Contact For Details
Price history
| Date | Event | Price |
|---|---|---|
| 8/5/2025 | Listed for rent | $3,005+15.6%$1/sqft |
Source: GAMLS #10578028 | ||
| 12/21/2022 | Listing removed | -- |
Source: GAMLS | ||
| 12/16/2022 | Listed for rent | $2,600+13%$1/sqft |
Source: GAMLS | ||
| 11/8/2019 | Listing removed | $2,300$1/sqft |
Source: Weichert Realtors | ||
| 10/31/2019 | Listed for rent | $2,300$1/sqft |
Source: Weichert Realtors | ||
![[object Object]](https://photos.zillowstatic.com/fp/88fbcd6ed382ec39bde31df481a622a6-p_i.jpg)
