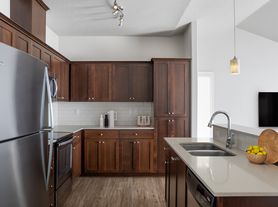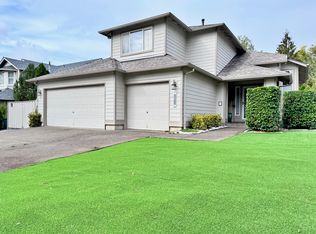MORE PHOTOS COMING SOON
* Entry of the home features a covered front entry + a spacious front yard featuring beautiful mature green shrubbery & flowers!
* This home features high and vaulted ceilings + *NEW* beautiful engineered hardwood flooring throughout the entry and first level of the home
* Formal dining room overlooks the front yard, featuring a ceiling chandelier
* Gourmet kitchen features lots of cabinet storage space, granite slab countertops,a large pantry, stainless steel appliances, a gas range, and a kitchen island/eating bar!
* Butler's pantry, located between the formal dining space & kitchen, features a drybar space
* Living room has a spectacular layout featuring a cozy gas fireplace, and large wood-wrapped windows overlooking the private backyard space!
* Guest bedroom located on 1st level of the home near the full bathroom! Great for a home office or a guest room for visitors!
* 2nd level of home features a loft space overlook of the living room space & soft carpeted flooring
* Primary bedroom is extremely spacious! Featuring vaulted ceilings, carpeted flooring, large wood wrapped windows letting in natural lighting + an ensuite bathroom.
* Primary bathroom is extremely spacious, featuring a large walk-in closet, a dual sink vanity, an oversized glass shower & a luxury soaking tub!
* Guest bedrooms are spacious, featuring carpeted flooring, large windows letting in natural light, and sizeable closets
* Utility room is located on the 2nd level of the home, which features a full-size washer & dryer available for tenant use + an additional wash sink!
* Central gas forced heating and air conditioning
* Attached 2-car garage, tenants receive 2 garage remote operators
* Large private fenced backyard features an extended paver patio which is partially covered. A relaxing space for having a BBQ or entertaining, has great views and is easy maintenance!
* Front yard lawn, and sprinkler maintained by HOA, tenants are responsible for the backyard
* HOA Fee included in rent price
* High-Speed Internet 100 Mbps included with HOA, sign up through HOA directly, tenants plug in their own modem!
* Close to QFC, Albertsons, Safeway, and Target! Prime location for shopping & restaurants in North Bethany, or Cedar Hill!
* Only Minutes to Intel, Nike & Downtown
* Tenants are responsible for utilities: Water/Sewer, Gas, Electric, Trash
* Renters Insurance is required with coverage no less than $100,000, and must be provided prior to signing the lease agreement.
**No Smoking Property/ No Smoking Allowed**
FOR INFO FILL OUT A GUEST CARD USING THE "Contact Us" BUTTON.
1.2. Click on "For Rent Homes" section
3. Click "view details" for the property you are interested
4. Click the "Contact Us" button and fill out the info
APPLICATION SCREENING CRITERIA:
How To Apply/ Application Process
1.
2. Request the application link after confirming you qualify per Krishna Realty's screening criteria (this information will be provided in the initial email that will email you, as well as this information, can be found on our listing page.)
3. Submit the application- Apply first to set up showing. (We do not schedule property tours until an application is received). Krishna Realty will cancel and refund the application fee if the applicant does not like the property after viewing it.
4. If the applicant confirms they want to proceed with the next steps of renting the property, We will only process applications that are complete (see the application page for more details)
5. Once the application is processed, Application fees are non-refundable
In-person tour/facetime tour of the property is required prior to signing a lease
Disclaimer: All information, regardless of source, is not guaranteed and should be independently verified. All properties are as is, any property modifications must be agreed and included in the lease prior to signing the lease agreement.
House for rent
$3,395/mo
16555 NW Canton St, Portland, OR 97229
4beds
2,535sqft
Price may not include required fees and charges.
Single family residence
Available now
No pets
Central air
In unit laundry
-- Parking
-- Heating
What's special
Cozy gas fireplaceLoft spaceLarge private fenced backyardPrivate backyard spaceSpacious front yardExtended paver patioDrybar space
- 44 days
- on Zillow |
- -- |
- -- |
The City of Portland requires a notice to applicants of the Portland Housing Bureau’s Statement of Applicant Rights. Additionally, Portland requires a notice to applicants relating to a Tenant’s right to request a Modification or Accommodation.
Travel times
Renting now? Get $1,000 closer to owning
Unlock a $400 renter bonus, plus up to a $600 savings match when you open a Foyer+ account.
Offers by Foyer; terms for both apply. Details on landing page.
Facts & features
Interior
Bedrooms & bathrooms
- Bedrooms: 4
- Bathrooms: 3
- Full bathrooms: 3
Cooling
- Central Air
Appliances
- Included: Dryer, Washer
- Laundry: In Unit
Features
- Walk In Closet
Interior area
- Total interior livable area: 2,535 sqft
Video & virtual tour
Property
Parking
- Details: Contact manager
Features
- Exterior features: 4 Parking Spaces, Electricity not included in rent, Garbage not included in rent, Gas not included in rent, Sewage not included in rent, Walk In Closet, Water not included in rent
Details
- Parcel number: 1N118DD03500
Construction
Type & style
- Home type: SingleFamily
- Property subtype: Single Family Residence
Community & HOA
Location
- Region: Portland
Financial & listing details
- Lease term: Contact For Details
Price history
| Date | Event | Price |
|---|---|---|
| 8/21/2025 | Listed for rent | $3,395$1/sqft |
Source: Zillow Rentals | ||
| 4/6/2012 | Sold | $465,400-0.5%$184/sqft |
Source: | ||
| 3/4/2012 | Price change | $467,900-3.7%$185/sqft |
Source: Arbor Real Estate Group #12308173 | ||
| 1/29/2012 | Listed for sale | $485,900$192/sqft |
Source: Arbor Real Estate Group #12308173 | ||

