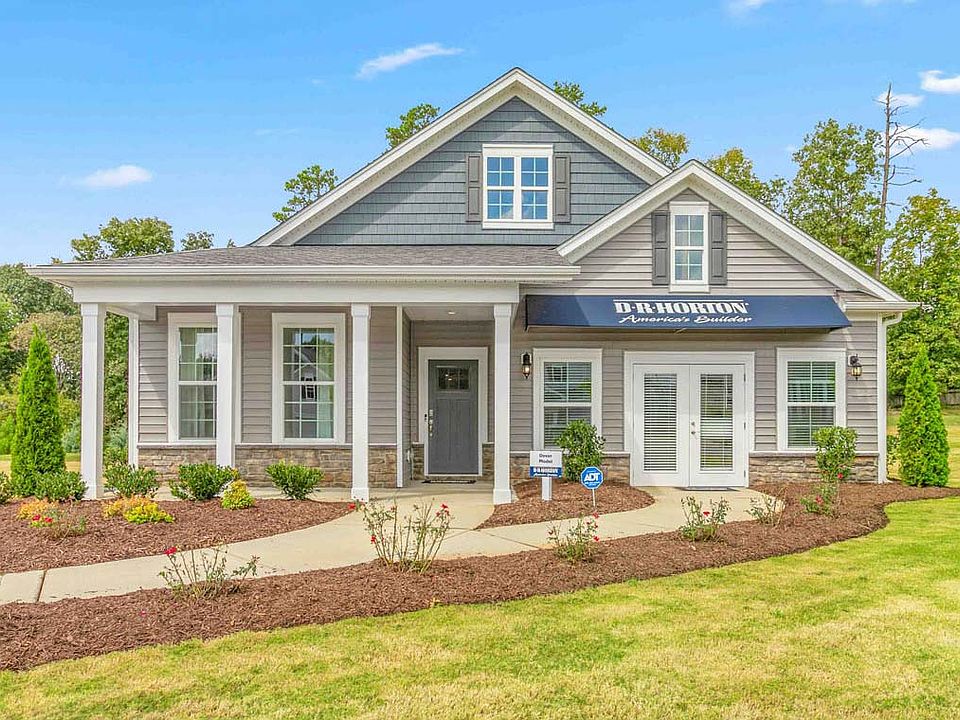WELCOME TO THE BRISTOL FLOORPLAN! Beautiful curb appeal with this stacked stone fronted home. This spacious 2,388 sq.ft. one-and-a-half story home offers convenience, comfort, and style. The first floor features the primary suite with an en-suite bath, and additional guest bedroom, a full study with French doors, laundry room and an open-concept kitchen, dining, and living area with a cozy gas fireplace. The kitchen is a chef's delight, with granite countertops, a walk-in pantry, undermount single-basin sink, gas range, microwave, and dishwasher. Upstairs, you'll find a large bonus room, full bath, an additional bedroom, a spacious storage closet, and walk-in attic access. Enjoy outdoor living on a screened-in-porch. This home includes luxury vinyl plank flooring throughout the entire first floor, a two-car garage with a concrete driveway, and a builder's home warranty for peace of mind.
New construction
$413,575
1656 Abberly Pl, Graham, NC 27253
3beds
2,388sqft
Ranch, Residential
Built in 2025
8,712 Square Feet Lot
$-- Zestimate®
$173/sqft
$140/mo HOA
What's special
Cozy gas fireplaceOpen-concept kitchenStacked stone fronted homeGranite countertopsTwo-car garageWalk-in pantry
Call: (743) 500-1761
- 79 days |
- 37 |
- 1 |
Zillow last checked: 8 hours ago
Listing updated: October 09, 2025 at 12:15pm
Listed by:
Linda Bohling 919-793-8966,
D. R. Horton, Inc.,
Terri Bescher 919-201-3855,
D. R. Horton, Inc.
Source: Doorify MLS,MLS#: 10119498
Travel times
Schedule tour
Select your preferred tour type — either in-person or real-time video tour — then discuss available options with the builder representative you're connected with.
Facts & features
Interior
Bedrooms & bathrooms
- Bedrooms: 3
- Bathrooms: 3
- Full bathrooms: 3
Heating
- Forced Air, Natural Gas
Cooling
- Central Air, Zoned
Appliances
- Included: Dishwasher, Exhaust Fan, Gas Range, Gas Water Heater, Microwave, Plumbed For Ice Maker, Self Cleaning Oven, Stainless Steel Appliance(s)
- Laundry: Electric Dryer Hookup, Laundry Room, Main Level, Washer Hookup
Features
- Bathtub/Shower Combination, Double Vanity, Entrance Foyer, Kitchen Island, Open Floorplan, Pantry, Smart Home, Smart Light(s), Walk-In Shower
- Flooring: Carpet, Ceramic Tile, Vinyl
- Doors: French Doors, Sliding Doors
- Windows: ENERGY STAR Qualified Windows, Screens
- Common walls with other units/homes: No Common Walls
Interior area
- Total structure area: 2,388
- Total interior livable area: 2,388 sqft
- Finished area above ground: 2,388
- Finished area below ground: 0
Property
Parking
- Total spaces: 6
- Parking features: Attached, Driveway, Garage, Garage Door Opener, Garage Faces Front, Inside Entrance, Paved
- Attached garage spaces: 2
- Uncovered spaces: 4
Accessibility
- Accessibility features: Accessible Entrance
Features
- Levels: One and One Half
- Stories: 1.5
- Patio & porch: Screened
- Exterior features: Rain Gutters, Smart Light(s), Smart Lock(s)
- Has view: Yes
Lot
- Size: 8,712 Square Feet
- Features: Landscaped
Details
- Parcel number: GPIN 889341 18696
- Special conditions: Standard
Construction
Type & style
- Home type: SingleFamily
- Architectural style: Ranch, Transitional
- Property subtype: Ranch, Residential
Materials
- Stone Veneer, Vinyl Siding
- Foundation: Slab
- Roof: Asphalt, Shingle
Condition
- New construction: Yes
- Year built: 2025
- Major remodel year: 2025
Details
- Builder name: D.R. Horton
Utilities & green energy
- Sewer: Public Sewer
- Water: Public
- Utilities for property: Cable Available, Electricity Connected, Natural Gas Connected, Sewer Connected, Water Connected, Underground Utilities
Green energy
- Energy efficient items: Thermostat, Windows
Community & HOA
Community
- Features: Street Lights
- Subdivision: Quarry Hills - Freedom
HOA
- Has HOA: Yes
- Amenities included: Landscaping, Management, Tennis Court(s), Trail(s)
- Services included: Maintenance Grounds, Storm Water Maintenance
- HOA fee: $140 monthly
Location
- Region: Graham
Financial & listing details
- Price per square foot: $173/sqft
- Date on market: 9/3/2025
About the community
Nestled in the Town of Swepsonville, Quarry Hills, offers a quiet small-town feel that feature new homes, thoughtfully designed to keep you comfortable. Plus, Exterior and interior selections were carefully chosen by our professional Design Consultant, ensuring a consistent look and feel throughout the community. The Bristol, Clifton, and Dover are 3 of our most popular ranch plans. Offering 1,673 sq ft - 1,883 sq ft, 3-4 bedrooms, 2 bathrooms, and 2-car garages.
As you step inside one of our homes, prepare to be captivated by the attention to detail and high-quality finishes throughout. The kitchen, a chef's dream, boasts beautiful granite countertops, stainless steel appliances, and extensive cabinet space. The open floorplan designs are perfect for entertaining, while the LED lighting adds a modern touch and creates a warm, inviting ambiance. The exterior schemes and elevations of our homes were carefully designed to create a beautiful streetscape that you'll be proud to call home.
At Quarry Hills, we understand the importance of modern living. That's why each home is equipped with smart home technology, putting convenience and control at your fingertips. Whether adjusting the temperature or turning on the lights, managing your home has never been easier.
Look no further for the perfect location within 30 miles to Greensboro or Chapel Hill. Quarry Hills is also in the middle of great shopping and dining situated within 10 miles of Alamance Crossing or Tanger Outlets. Don't want to leave the community? Quarry Hills offers lawn care provided by the homeowners association & will soon feature a Pickleball court. Residents also have access to nearby esteemed educational facilities: Alexander- Wilson Elementary School, 0.5 miles away. Hawfields Middle School, 3.6 miles away and Southeast Alamance High School 1.1 miles away. Golfers can tee up at The Challenge Golf Club, 2.8 miles away. Groceries are easily accessible with Food Lion only 2.9 Miles away and Lowes Food
Source: DR Horton

