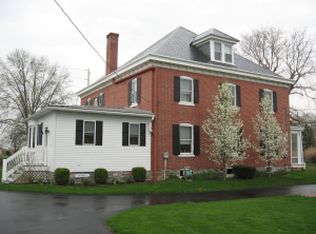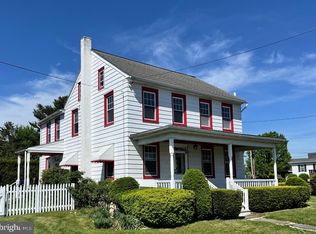Sold for $440,000
$440,000
1656 Book Rd, Lancaster, PA 17602
4beds
2,270sqft
Single Family Residence
Built in 1977
0.48 Acres Lot
$451,800 Zestimate®
$194/sqft
$2,917 Estimated rent
Home value
$451,800
$429,000 - $474,000
$2,917/mo
Zestimate® history
Loading...
Owner options
Explore your selling options
What's special
Charming Family Home Backing to the Lampeter-Strasburg School Campus! Welcome to your dream home nestled in a prime location that offers the perfect blend of comfort, style, and convenience! This beautifully updated house is situated right behind the esteemed Lampeter-Strasburg School campus, making it an ideal choice for families seeking easy access to quality education and community activities. Walk to the school campus and enjoy the fields, the track, playgrounds, school productions, and more. Easy commutes for the kids when school is in session, saving you time and money! Step inside to an inviting and spacious living room, and gather around the stunning stone wood-burning fireplace, perfect for casual get-togethers, socializing, relaxing, or watching the big game. This warm and inviting space is the ideal backdrop for creating lasting memories with loved ones. The heart of the home is the updated kitchen, complete with newer cabinetry and stylish luxury vinyl plank flooring. Whether you’re a culinary enthusiast or simply love hosting gatherings, this well-designed space is perfect for whipping up delicious meals while staying connected with family and friends in the adjacent large living room. Need room for guests, a home office, or a playroom? The 4th Bedroom/Bonus room with a loft (on the first floor )offers endless possibilities! This flexible space can adapt to your family's needs, ensuring everyone has their own cozy nook. The second floor of the home home includes 3 generously-sized bedrooms and 2 full bathrooms, all adorned with brand new luxury vinyl plank flooring that combines elegance and durability. The master suite boasts a newer double vanity with an exquisite Carrara natural marble countertop. The home is also equipped with cool central air, a first floor laundry room, and a convenient half bath. Step out the back door and be greeted by the sunlit screened-in patio—a perfect spot for morning coffees or evening gatherings while enjoying the gentle breeze. This inviting space seamlessly connects to an outdoor patio where family barbecues and starlit conversations come alive. This delightful home is a gardener’s paradise and entertainer's dream. The lush backyard oasis truly embodies tranquility with its curated gardens. Flourishing flowers and vibrant greenery provide endless inspiration for gardening enthusiasts. A quaint garden shed not only houses all your gardening tools but also adds charm to this beautifully landscaped retreat. Spend time around the cozy fire pit, roasting marshmallows with friends. Don’t miss your chance to own this exceptional property that combines functionality, convenience, and charm. Schedule your private tour today and experience the warmth and joy this home has to offer!
Zillow last checked: 8 hours ago
Listing updated: September 05, 2025 at 11:49am
Listed by:
Lee Wolff 717-394-7283,
Heroes Real Estate
Bought with:
Jesse Hersh, AB069605
Berkshire Hathaway HomeServices Homesale Realty
Source: Bright MLS,MLS#: PALA2073704
Facts & features
Interior
Bedrooms & bathrooms
- Bedrooms: 4
- Bathrooms: 3
- Full bathrooms: 2
- 1/2 bathrooms: 1
- Main level bathrooms: 1
- Main level bedrooms: 1
Primary bedroom
- Features: Ceiling Fan(s), Attached Bathroom, Flooring - Luxury Vinyl Plank
- Level: Upper
- Area: 224 Square Feet
- Dimensions: 16 x 14
Bedroom 2
- Features: Flooring - Luxury Vinyl Plank
- Level: Upper
- Area: 156 Square Feet
- Dimensions: 13 x 12
Bedroom 3
- Features: Flooring - Luxury Vinyl Plank
- Level: Upper
- Area: 130 Square Feet
- Dimensions: 13 x 10
Bedroom 4
- Features: Flooring - Luxury Vinyl Plank
- Level: Main
- Area: 225 Square Feet
- Dimensions: 15 x 15
Primary bathroom
- Features: Bathroom - Stall Shower, Built-in Features, Countertop(s) - Solid Surface, Flooring - Luxury Vinyl Plank
- Level: Upper
- Area: 72 Square Feet
- Dimensions: 9 x 8
Dining room
- Features: Ceiling Fan(s), Chair Rail, Flooring - Luxury Vinyl Tile
- Level: Main
- Area: 143 Square Feet
- Dimensions: 13 x 11
Other
- Features: Flooring - Luxury Vinyl Plank, Bathroom - Tub Shower
- Level: Upper
- Area: 48 Square Feet
- Dimensions: 8 x 6
Half bath
- Features: Built-in Features, Ceiling Fan(s), Flooring - Luxury Vinyl Plank
- Level: Main
- Area: 81 Square Feet
- Dimensions: 9 x 9
Kitchen
- Features: Countertop(s) - Solid Surface, Dining Area, Flooring - Luxury Vinyl Plank, Kitchen - Electric Cooking, Eat-in Kitchen
- Level: Main
- Area: 169 Square Feet
- Dimensions: 13 x 13
Laundry
- Features: Built-in Features, Flooring - Luxury Vinyl Plank
- Level: Main
- Area: 81 Square Feet
- Dimensions: 9 x 9
Living room
- Features: Ceiling Fan(s), Fireplace - Wood Burning, Built-in Features, Flooring - Carpet
- Level: Main
- Area: 425 Square Feet
- Dimensions: 25 x 17
Loft
- Features: Flooring - Carpet
- Level: Main
- Area: 154 Square Feet
- Dimensions: 14 x 11
Heating
- Baseboard, Electric
Cooling
- Central Air, Electric
Appliances
- Included: Microwave, Cooktop, Dishwasher, Energy Efficient Appliances, Double Oven, Oven, Refrigerator, Stainless Steel Appliance(s), Water Heater, Washer, Dryer, Electric Water Heater
- Laundry: Hookup, Main Level, Laundry Room
Features
- Attic, Bathroom - Stall Shower, Bathroom - Tub Shower, Breakfast Area, Built-in Features, Ceiling Fan(s), Chair Railings, Combination Kitchen/Dining, Family Room Off Kitchen, Floor Plan - Traditional, Eat-in Kitchen, Kitchen Island, Pantry, Primary Bath(s), Upgraded Countertops, Wainscotting, Other, Dry Wall
- Flooring: Carpet, Luxury Vinyl
- Doors: Insulated
- Windows: Double Pane Windows, Insulated Windows, Replacement, Vinyl Clad, Wood Frames
- Has basement: No
- Number of fireplaces: 1
- Fireplace features: Stone, Wood Burning
Interior area
- Total structure area: 2,270
- Total interior livable area: 2,270 sqft
- Finished area above ground: 2,270
- Finished area below ground: 0
Property
Parking
- Total spaces: 6
- Parking features: Garage Faces Front, Built In, Storage, Driveway, Attached, Off Street
- Attached garage spaces: 1
- Uncovered spaces: 5
Accessibility
- Accessibility features: None
Features
- Levels: Two
- Stories: 2
- Patio & porch: Patio, Brick, Screened
- Exterior features: Rain Gutters, Other
- Pool features: None
- Has view: Yes
- View description: Other
Lot
- Size: 0.48 Acres
- Features: Suburban
Details
- Additional structures: Above Grade, Below Grade, Outbuilding
- Parcel number: 3203153500000
- Zoning: RESIDENTIAL
- Special conditions: Standard
Construction
Type & style
- Home type: SingleFamily
- Architectural style: Colonial
- Property subtype: Single Family Residence
Materials
- Frame, Stick Built
- Foundation: Slab
- Roof: Architectural Shingle
Condition
- Excellent,Very Good
- New construction: No
- Year built: 1977
Utilities & green energy
- Electric: 200+ Amp Service
- Sewer: On Site Septic
- Water: Public
- Utilities for property: Cable Connected, Other, Cable, Other Internet Service
Community & neighborhood
Security
- Security features: Smoke Detector(s)
Location
- Region: Lancaster
- Subdivision: None Available
- Municipality: WEST LAMPETER TWP
Other
Other facts
- Listing agreement: Exclusive Right To Sell
- Listing terms: Cash,Conventional,FHA,VA Loan
- Ownership: Fee Simple
- Road surface type: Black Top
Price history
| Date | Event | Price |
|---|---|---|
| 9/5/2025 | Sold | $440,000+3.5%$194/sqft |
Source: | ||
| 7/28/2025 | Pending sale | $425,000$187/sqft |
Source: | ||
| 7/25/2025 | Listed for sale | $425,000$187/sqft |
Source: | ||
Public tax history
| Year | Property taxes | Tax assessment |
|---|---|---|
| 2025 | $4,993 +2.5% | $220,200 |
| 2024 | $4,872 +2.2% | $220,200 |
| 2023 | $4,765 +1.5% | $220,200 |
Find assessor info on the county website
Neighborhood: 17602
Nearby schools
GreatSchools rating
- 8/10Hans Herr El SchoolGrades: 3-5Distance: 0.4 mi
- 7/10Martin Meylin Middle SchoolGrades: 6-8Distance: 0.3 mi
- 8/10Lampeter-Strasburg Senior High SchoolGrades: 9-12Distance: 0.2 mi
Schools provided by the listing agent
- Elementary: Lampeter
- Middle: Lampetr-strsbrg
- High: Lampeter-strasburg
- District: Lampeter-strasburg
Source: Bright MLS. This data may not be complete. We recommend contacting the local school district to confirm school assignments for this home.
Get pre-qualified for a loan
At Zillow Home Loans, we can pre-qualify you in as little as 5 minutes with no impact to your credit score.An equal housing lender. NMLS #10287.
Sell with ease on Zillow
Get a Zillow Showcase℠ listing at no additional cost and you could sell for —faster.
$451,800
2% more+$9,036
With Zillow Showcase(estimated)$460,836

