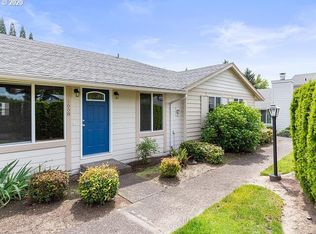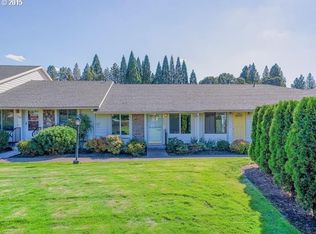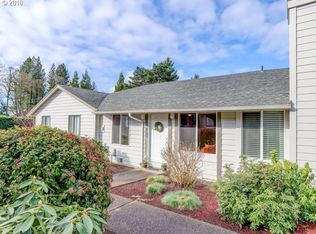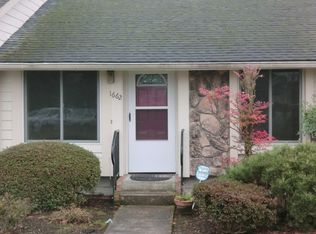Stunning one-level townhome with ATTACHED two car oversized garage. Lots of updates in this home including slab granite in kitchen and bath, pull out cabinets, lighting. SS appliances and washer & dryer stay. Huge master with triple closets. Quiet, private deck. Beautiful, well maintained grounds, club house, 2 pools. Strong HOA. Close to schools,shopping, bus and freeway access. Hurry! The townhomes in this community don't last long!
This property is off market, which means it's not currently listed for sale or rent on Zillow. This may be different from what's available on other websites or public sources.



