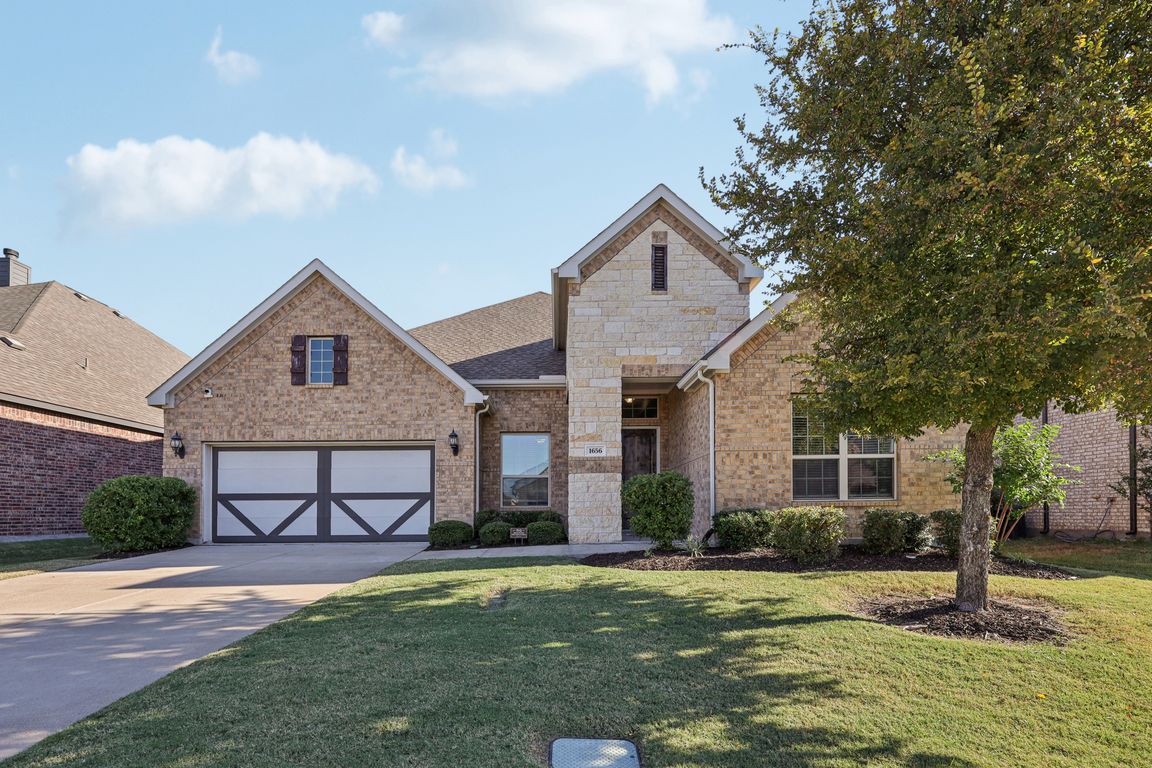Open: Sat 11am-1pm

For sale
$379,900
3beds
2,469sqft
1656 Pegasus Dr, Forney, TX 75126
3beds
2,469sqft
Single family residence
Built in 2018
7,187 sqft
2 Attached garage spaces
$154 price/sqft
$204 quarterly HOA fee
What's special
Abundant natural lightStainless steel appliancesGranite countertopsCovered patioLarge ensuite bathroomSoaking tubWalk-in closet
Step into this stunning single-story Gehan Tulane floor plan located in the highly sought-after Gateway Parks community. This beautifully maintained home offers 3 spacious bedrooms, 2.5 baths, a dedicated office, and an open-concept living area with soaring 12-foot ceilings and abundant natural light. The kitchen features granite countertops, a large island, ...
- 3 days |
- 304 |
- 25 |
Likely to sell faster than
Source: NTREIS,MLS#: 21090926
Travel times
Family Room
Kitchen
Primary Bedroom
Zillow last checked: 7 hours ago
Listing updated: 12 hours ago
Listed by:
Courtney Alexander 0806309 281-638-9407,
Collective Realty Co. 281-638-9407
Source: NTREIS,MLS#: 21090926
Facts & features
Interior
Bedrooms & bathrooms
- Bedrooms: 3
- Bathrooms: 3
- Full bathrooms: 2
- 1/2 bathrooms: 1
Bedroom
- Features: Ceiling Fan(s)
- Level: First
- Dimensions: 13 x 12
Kitchen
- Features: Built-in Features, Granite Counters, Kitchen Island, Walk-In Pantry
- Level: First
- Dimensions: 23 x 16
Living room
- Features: Ceiling Fan(s), Fireplace
- Level: First
- Dimensions: 18 x 20
Office
- Features: Ceiling Fan(s)
- Level: First
- Dimensions: 10 x 13
Heating
- Central, Electric, Fireplace(s)
Cooling
- Central Air, Ceiling Fan(s)
Appliances
- Included: Dishwasher, Electric Oven, Gas Cooktop, Disposal, Microwave
- Laundry: Washer Hookup, Dryer Hookup, Laundry in Utility Room
Features
- Double Vanity, Granite Counters, Kitchen Island, Open Floorplan, Vaulted Ceiling(s), Walk-In Closet(s)
- Flooring: Carpet, Ceramic Tile, Hardwood
- Windows: Window Coverings
- Has basement: No
- Number of fireplaces: 1
- Fireplace features: Living Room
Interior area
- Total interior livable area: 2,469 sqft
Video & virtual tour
Property
Parking
- Total spaces: 2
- Parking features: Driveway, Garage Faces Front, Garage, Garage Door Opener, On Street
- Attached garage spaces: 2
- Has uncovered spaces: Yes
Features
- Levels: One
- Stories: 1
- Patio & porch: Covered
- Pool features: None, Community
- Fencing: Back Yard,Wood
Lot
- Size: 7,187.4 Square Feet
- Dimensions: 55 x 120
- Residential vegetation: Grassed
Details
- Parcel number: 197826
Construction
Type & style
- Home type: SingleFamily
- Architectural style: Traditional,Detached
- Property subtype: Single Family Residence
Materials
- Brick, Concrete, Rock, Stone, Wood Siding
- Roof: Composition
Condition
- Year built: 2018
Utilities & green energy
- Sewer: Public Sewer
- Water: Public
- Utilities for property: Cable Available, Electricity Available, Sewer Available, Water Available
Community & HOA
Community
- Features: Clubhouse, Fitness Center, Playground, Park, Pool, Sidewalks, Trails/Paths
- Security: Fire Alarm, Fire Sprinkler System, Smoke Detector(s)
- Subdivision: Gateway Parks Add Ph 2a & 2b
HOA
- Has HOA: Yes
- Services included: Association Management
- HOA fee: $204 quarterly
- HOA name: CCMC
- HOA phone: 469-602-5175
Location
- Region: Forney
Financial & listing details
- Price per square foot: $154/sqft
- Tax assessed value: $387,685
- Annual tax amount: $8,170
- Date on market: 10/21/2025
- Exclusions: Fridge, washer and dryer, TVs and mounts, Vivint security system, doorbell & cameras. Vant panels, custom wood & wallpaper in primary bedroom.
- Electric utility on property: Yes