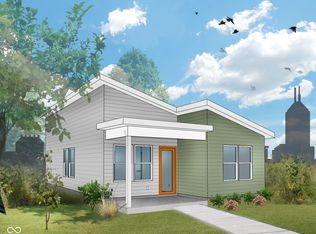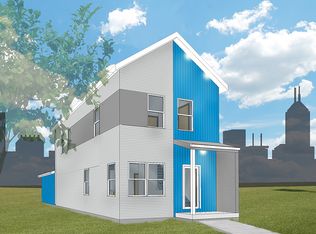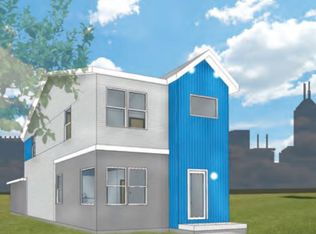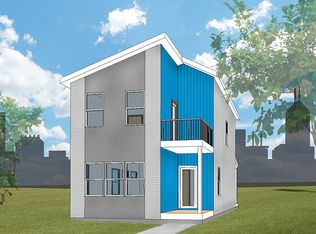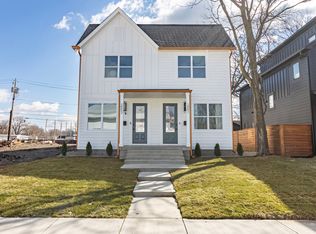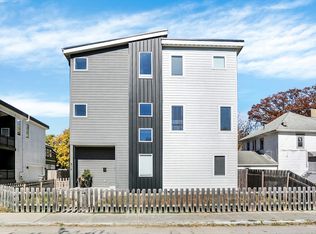Situated on a generous downtown lot shaded by mature trees, this 3-bed, 2.5 bath home blends thoughtful design with modern convenience. Constructed with attention to both function and flexibility, it offers a finished basement, beautiful tranquil fenced outdoor space, and a two-car garage, within minutes of the Monon Trail, Kan-Kan Cinema, North Mass Boulder, the planned development of The North Mass District, as well as the dining and cultural destinations of Mass Ave. and The Bottleworks. **SEE AERIAL PHOTOS FOR PROXIMITY AND MORE NEARBY ATTRACTIONS ALL SO CLOSE TO THE HOME!** An open floor plan main level serves as the home's social hub, with a well appointed kitchen featuring GE stainless steel appliances, including a double oven with convection and air-fryer capabilities, a touch-activated sink, ample prep space, and plenty of bar top seating. The kitchen flows nicely onto the covered back porch for entertaining. Subtle infrastructure upgrades such as a pre-run gas line for a future fireplace and a dedicated exterior outlet for a hot tub offer possibilities for further personalization. Upstairs offers 2 spacious ensuite bedrooms with massive bathrooms and closets, providing flexibility for guest accommodations, plus the convenience of an upper level laundry. The finished lower level is prepped for expansion, already framed, wired, and plumbed for an additional full bath, plus there is wiring in place for a future media setup. This is a great opportunity to add equity. Balancing urban proximity with a sense of privacy, this home offers a rare combination of space, adaptability, and location in one of Indianapolis' most connected and growing neighborhoods.
Active
Price cut: $20K (10/10)
$429,900
1656 Roosevelt Ave, Indianapolis, IN 46218
3beds
2,962sqft
Est.:
Residential, Single Family Residence
Built in 2023
5,227.2 Square Feet Lot
$-- Zestimate®
$145/sqft
$-- HOA
What's special
Finished basementUpper level laundryMassive bathrooms and closetsFinished lower levelCovered back porchTwo-car garageGenerous downtown lot
- 98 days |
- 275 |
- 22 |
Zillow last checked: 8 hours ago
Listing updated: October 10, 2025 at 12:48pm
Listing Provided by:
Randy Wasmuth 317-258-8631,
Highgarden Real Estate
Source: MIBOR as distributed by MLS GRID,MLS#: 22060401
Tour with a local agent
Facts & features
Interior
Bedrooms & bathrooms
- Bedrooms: 3
- Bathrooms: 3
- Full bathrooms: 2
- 1/2 bathrooms: 1
- Main level bathrooms: 1
Primary bedroom
- Level: Upper
- Area: 168 Square Feet
- Dimensions: 14X12
Bedroom 2
- Level: Upper
- Area: 182 Square Feet
- Dimensions: 14X13
Bedroom 3
- Level: Basement
- Area: 168 Square Feet
- Dimensions: 14X12
Bonus room
- Level: Basement
- Area: 195 Square Feet
- Dimensions: 15x13
Dining room
- Level: Main
- Area: 150 Square Feet
- Dimensions: 15x10
Kitchen
- Level: Main
- Area: 168 Square Feet
- Dimensions: 14x12
Living room
- Level: Main
- Area: 285 Square Feet
- Dimensions: 19x15
Mud room
- Level: Main
- Area: 63 Square Feet
- Dimensions: 9x7
Heating
- Natural Gas
Cooling
- Central Air
Appliances
- Included: Dishwasher, Disposal, MicroHood, Gas Oven, Refrigerator
Features
- Basement: Roughed In
Interior area
- Total structure area: 2,962
- Total interior livable area: 2,962 sqft
- Finished area below ground: 562
Property
Parking
- Total spaces: 2
- Parking features: Detached
- Garage spaces: 2
Features
- Levels: Two
- Stories: 2
- Patio & porch: Covered
Lot
- Size: 5,227.2 Square Feet
- Features: Mature Trees
Details
- Parcel number: 490731188244010101
- Horse amenities: None
Construction
Type & style
- Home type: SingleFamily
- Architectural style: Traditional
- Property subtype: Residential, Single Family Residence
Materials
- Wood Siding
- Foundation: Concrete Perimeter
Condition
- New Construction
- New construction: No
- Year built: 2023
Utilities & green energy
- Electric: 200+ Amp Service
- Water: Public
Community & HOA
Community
- Subdivision: Subdivision Not Available See Legal
HOA
- Has HOA: No
Location
- Region: Indianapolis
Financial & listing details
- Price per square foot: $145/sqft
- Tax assessed value: $394,300
- Annual tax amount: $4,750
- Date on market: 9/3/2025
- Cumulative days on market: 321 days
Estimated market value
Not available
Estimated sales range
Not available
Not available
Price history
Price history
| Date | Event | Price |
|---|---|---|
| 10/10/2025 | Price change | $429,900-4.4%$145/sqft |
Source: | ||
| 9/3/2025 | Listed for sale | $449,900$152/sqft |
Source: | ||
| 9/2/2025 | Listing removed | $449,900$152/sqft |
Source: | ||
| 8/8/2025 | Listed for sale | $449,900-2%$152/sqft |
Source: | ||
| 7/29/2025 | Listing removed | $459,000$155/sqft |
Source: | ||
Public tax history
Public tax history
| Year | Property taxes | Tax assessment |
|---|---|---|
| 2024 | $3 -0.7% | $394,300 +394200% |
| 2023 | $3 -6.7% | $100 |
| 2022 | $3 -35.5% | $100 |
Find assessor info on the county website
BuyAbility℠ payment
Est. payment
$2,558/mo
Principal & interest
$2093
Property taxes
$315
Home insurance
$150
Climate risks
Neighborhood: Martindale-Brightwood
Nearby schools
GreatSchools rating
- 3/10Francis W. Parker School 56Grades: PK-8Distance: 0.8 mi
- 1/10Arsenal Technical High SchoolGrades: 9-12Distance: 1 mi
- 4/10Center for Inquiry School 27Grades: PK-8Distance: 0.9 mi
- Loading
- Loading
