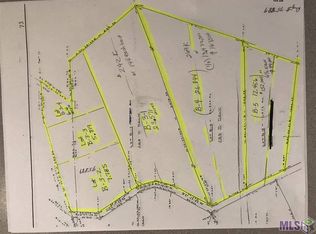Sold on 07/25/25
Price Unknown
16561 Highway 10, Clinton, LA 70722
3beds
1,450sqft
Single Family Residence, Residential
Built in 1995
0.8 Acres Lot
$212,700 Zestimate®
$--/sqft
$1,784 Estimated rent
Home value
$212,700
Estimated sales range
Not available
$1,784/mo
Zestimate® history
Loading...
Owner options
Explore your selling options
What's special
Welcome to the Country! Nice home with room to roam. White horse fence welcomes you down the long driveway to relaxing covered front porch. Living room has stained bead board ceiling. 2 Nice size bedrooms. 3rd small bedroom off kitchen has 2 windows- currently used as an office. Kitchen has eat in island and separate dinning area, stainless appliances. Primary bedroom has en suite. Wood and ceramic flooring throughout. Welcoming pergola/deck off kitchen for relaxing or cookouts. Double carport and single carport with "large" attached craft/sewing room- "She Shed or Man Cave" with window unit!! Perfect escape, private space. Great area for teenagers, game room or great area. Could enclose the carport for even more living space. Another enclosed storage building as well as 3rd covered area for mowers, boat, etc. Full privacy fence in back of property. Convenient Country Living!
Zillow last checked: 8 hours ago
Listing updated: July 26, 2025 at 09:28am
Listed by:
Suzi Gautreaux,
The Gautreaux Group,
Ginny Gautreaux,
The Gautreaux Group
Bought with:
LaCole Wolfe, 995710488
Keller Williams Realty Red Stick Partners
Source: ROAM MLS,MLS#: 2025009571
Facts & features
Interior
Bedrooms & bathrooms
- Bedrooms: 3
- Bathrooms: 2
- Full bathrooms: 2
Primary bedroom
- Features: En Suite Bath, Ceiling Fan(s), Walk-In Closet(s)
- Level: First
- Area: 236.25
- Width: 13.5
Bedroom 1
- Level: First
- Area: 100
- Dimensions: 10 x 10
Bedroom 2
- Level: First
- Area: 143
- Dimensions: 11 x 13
Primary bathroom
- Features: Shower Combo
Dining room
- Level: First
- Area: 140
- Dimensions: 14 x 10
Kitchen
- Features: Kitchen Island, Pantry
- Level: First
- Area: 224
- Dimensions: 14 x 16
Living room
- Level: First
- Area: 208
- Dimensions: 16 x 13
Heating
- Central
Cooling
- Central Air, Ceiling Fan(s)
Appliances
- Included: Electric Cooktop, Dishwasher, Range/Oven, Refrigerator
- Laundry: Inside
Interior area
- Total structure area: 2,158
- Total interior livable area: 1,450 sqft
Property
Parking
- Total spaces: 4
- Parking features: 4+ Cars Park, Carport
- Has carport: Yes
Features
- Stories: 1
- Patio & porch: Covered, Porch
- Exterior features: Lighting
- Fencing: Partial,Wood
Lot
- Size: 0.80 Acres
- Dimensions: 106 x 330
Details
- Additional structures: Storage
- Parcel number: 8200049000
- Special conditions: Standard
Construction
Type & style
- Home type: SingleFamily
- Architectural style: Ranch
- Property subtype: Single Family Residence, Residential
Materials
- Wood Siding
- Foundation: Slab
- Roof: Composition
Condition
- New construction: No
- Year built: 1995
Utilities & green energy
- Gas: None
- Sewer: Mechan. Sewer
- Water: Public
Community & neighborhood
Location
- Region: Clinton
- Subdivision: Rural Tract (no Subd)
Other
Other facts
- Listing terms: Cash,Conventional,FHA,VA Loan
Price history
| Date | Event | Price |
|---|---|---|
| 7/25/2025 | Sold | -- |
Source: | ||
| 6/30/2025 | Pending sale | $235,000$162/sqft |
Source: | ||
| 5/23/2025 | Listed for sale | $235,000+39.9%$162/sqft |
Source: | ||
| 8/11/2020 | Listing removed | $168,000$116/sqft |
Source: Keller Williams Realty Service - Hammond #2020005204 | ||
| 8/8/2020 | Listed for sale | $168,000$116/sqft |
Source: Keller Williams Realty Service - Hammond #2020005204 | ||
Public tax history
| Year | Property taxes | Tax assessment |
|---|---|---|
| 2024 | $414 0% | $15,200 |
| 2023 | $414 | $15,200 |
| 2022 | $414 | $15,200 |
Find assessor info on the county website
Neighborhood: 70722
Nearby schools
GreatSchools rating
- 3/10Clinton Elementary SchoolGrades: PK-6Distance: 6.8 mi
- 4/10East Feliciana Middle SchoolGrades: 7-8Distance: 6.2 mi
- 3/10East Feliciana High SchoolGrades: 9-12Distance: 17 mi
Schools provided by the listing agent
- District: East Feliciana Parish
Source: ROAM MLS. This data may not be complete. We recommend contacting the local school district to confirm school assignments for this home.
