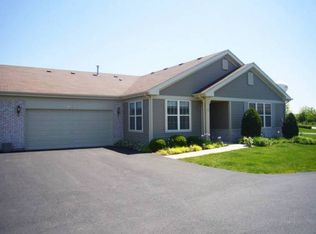Closed
$245,000
16565 Buckner Pond Way, Crest Hill, IL 60403
2beds
1,332sqft
Townhouse, Single Family Residence
Built in 2006
2,597 Square Feet Lot
$247,900 Zestimate®
$184/sqft
$2,147 Estimated rent
Home value
$247,900
$228,000 - $270,000
$2,147/mo
Zestimate® history
Loading...
Owner options
Explore your selling options
What's special
Welcome to the Retirement Lifestyle You've Been Dreaming Of! Discover comfort, convenience, and community in this charming 2-bedroom, 2-bath ranch home located in the highly desirable Carillon Lakes 55+ Active Adult Community in Crest Hill. This move-in-ready gem offers an ideal blend of space and functionality, just waiting for your personal touch. Step inside and be welcomed by an open-concept floor plan that seamlessly connects the living and dining areas-perfect for casual living or entertaining guests. The spacious kitchen features ample cabinet space, a large lighted walk-in pantry, and a thoughtful layout with easy access to the laundry room and an extra-large two-car garage-making everyday living a breeze. The primary suite is a peaceful retreat with two generous closets, including a large walk-in, and a private en-suite bath. The second bedroom adds flexibility for guests, a home office, or creative pursuits, with a second full bath nearby for convenience. Step outside and enjoy the extended covered porch, offering the perfect place to relax with your morning coffee or unwind after a full day of fun. You'll also appreciate the plentiful storage throughout the home-ideal for keeping everything neat and organized. While a solid home, the seller prefers to sell AS IS. Located in a secure, gated community known for its resort-style amenities and vibrant social life. Carillon Lakes offers everything you need to live your best chapter yet. Enjoy access to: A beautiful on-site golf course | Indoor & outdoor pools | Tennis & pickleball courts | A welcoming clubhouse with fitness center, clubs, and events | Walking and biking paths | And 24-hour security for peace of mind. Whether you prefer staying active or simply soaking in the camaraderie, Carillon Lakes has something for everyone. With its comfortable layout, thoughtful features, and unbeatable location close to shopping, golfing, dining, medical facilities, and major highways, 16565 Buckner Pond Way is more than just a home-it's your gateway to a relaxed and connected lifestyle. Look around, Fall in Love, and Make Your Offer-Welcome Home to Carillon Lakes!
Zillow last checked: 8 hours ago
Listing updated: July 25, 2025 at 01:32am
Listing courtesy of:
Cynthia Fiene-Curfs 630-901-9491,
eXp Realty
Bought with:
Nancy Leggett
Coldwell Banker Real Estate Group
Source: MRED as distributed by MLS GRID,MLS#: 12371754
Facts & features
Interior
Bedrooms & bathrooms
- Bedrooms: 2
- Bathrooms: 2
- Full bathrooms: 2
Primary bedroom
- Features: Flooring (Carpet), Window Treatments (Blinds, Curtains/Drapes), Bathroom (Full)
- Level: Main
- Area: 210 Square Feet
- Dimensions: 15X14
Bedroom 2
- Features: Flooring (Carpet)
- Level: Main
- Area: 132 Square Feet
- Dimensions: 12X11
Dining room
- Features: Flooring (Carpet), Window Treatments (Curtains/Drapes)
- Level: Main
- Area: 121 Square Feet
- Dimensions: 11X11
Foyer
- Level: Main
- Area: 30 Square Feet
- Dimensions: 6X5
Kitchen
- Level: Main
- Area: 165 Square Feet
- Dimensions: 15X11
Laundry
- Level: Main
- Area: 60 Square Feet
- Dimensions: 10X6
Living room
- Features: Flooring (Carpet), Window Treatments (Curtains/Drapes)
- Level: Main
- Area: 270 Square Feet
- Dimensions: 18X15
Heating
- Natural Gas
Cooling
- Central Air
Appliances
- Laundry: In Unit
Features
- Basement: None
Interior area
- Total structure area: 1,332
- Total interior livable area: 1,332 sqft
Property
Parking
- Total spaces: 4
- Parking features: Asphalt, Garage Door Opener, On Site, Garage Owned, Attached, Driveway, Owned, Garage
- Attached garage spaces: 2
- Has uncovered spaces: Yes
Accessibility
- Accessibility features: No Disability Access
Features
- Patio & porch: Patio
Lot
- Size: 2,597 sqft
- Features: Corner Lot
Details
- Parcel number: 1104193170660000
- Special conditions: None
Construction
Type & style
- Home type: Townhouse
- Property subtype: Townhouse, Single Family Residence
Materials
- Vinyl Siding, Brick
- Foundation: Concrete Perimeter
- Roof: Asphalt
Condition
- New construction: No
- Year built: 2006
Details
- Builder model: ELLISON
Utilities & green energy
- Sewer: Public Sewer
- Water: Public
Community & neighborhood
Location
- Region: Crest Hill
HOA & financial
HOA
- Has HOA: Yes
- HOA fee: $465 monthly
- Amenities included: Golf Course, Health Club, Park, Indoor Pool, Pool, Restaurant, Tennis Court(s), Clubhouse, Laundry, Covered Porch, Patio
- Services included: Insurance, Security, Clubhouse, Exercise Facilities, Pool, Exterior Maintenance, Lawn Care, Snow Removal
Other
Other facts
- Listing terms: Cash
- Ownership: Fee Simple w/ HO Assn.
Price history
| Date | Event | Price |
|---|---|---|
| 7/21/2025 | Sold | $245,000-5.8%$184/sqft |
Source: | ||
| 6/3/2025 | Contingent | $260,000$195/sqft |
Source: | ||
| 5/22/2025 | Listed for sale | $260,000+36.8%$195/sqft |
Source: | ||
| 8/17/2006 | Sold | $190,000$143/sqft |
Source: Public Record | ||
Public tax history
| Year | Property taxes | Tax assessment |
|---|---|---|
| 2023 | $4,506 -2% | $68,655 +6.2% |
| 2022 | $4,598 +79.8% | $64,677 +6.4% |
| 2021 | $2,556 -0.9% | $60,781 +3.4% |
Find assessor info on the county website
Neighborhood: 60403
Nearby schools
GreatSchools rating
- 6/10Richland Elementary SchoolGrades: PK-8Distance: 1.2 mi
- 9/10Lockport Township High School EastGrades: 9-12Distance: 5.3 mi
Schools provided by the listing agent
- Elementary: Richland Elementary School
- Middle: Richland Elementary School
- High: Lockport Township High School
- District: 88A
Source: MRED as distributed by MLS GRID. This data may not be complete. We recommend contacting the local school district to confirm school assignments for this home.

Get pre-qualified for a loan
At Zillow Home Loans, we can pre-qualify you in as little as 5 minutes with no impact to your credit score.An equal housing lender. NMLS #10287.
Sell for more on Zillow
Get a free Zillow Showcase℠ listing and you could sell for .
$247,900
2% more+ $4,958
With Zillow Showcase(estimated)
$252,858