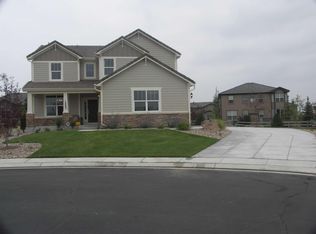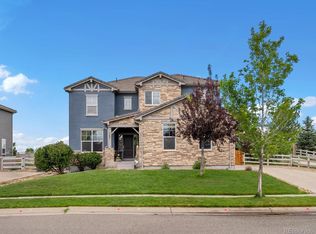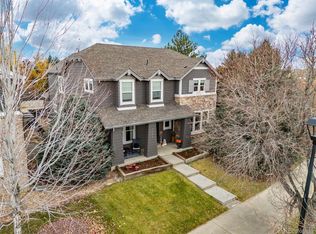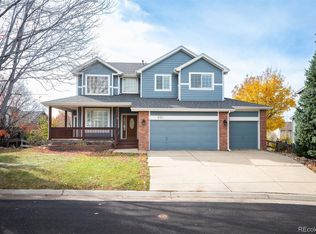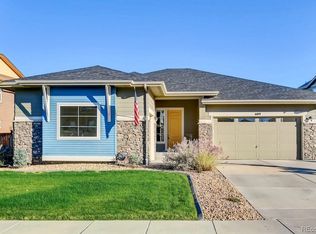Refined Ranch Residence in Anthem Highlands Showcasing Mountain Views & Modern Accessibility. Perched near the top of the hill on a desirable corner lot, this exceptional home offers breathtaking mountain views, walking paths, and a small open space right outside your door. Mature landscaping frames the property, complete with raised garden beds for the green-thumbed enthusiast. Step inside to find an elegant main-floor living design with gleaming hardwood floors and plantation shutters throughout. The heart of the home is the chef-inspired kitchen—thoughtfully upgraded by a professional chef with premium finishes and an ideal layout for both cooking and entertaining. The primary suite features a coved ceiling, spacious walk-in closet, and a spa-like five-piece bath with soaking tub and dual vanities. Secondary bedrooms enjoy access to a beautifully finished ¾ bath with a zero-edge shower for easy accessibility. An elevator connects all levels, leading to a fully finished basement with a generous family room, wet bar, large bedroom with walk-in closet, and an additional ¾ bath. A 600-sq-ft unfinished area provides abundant storage and houses the lower elevator access. The south-facing side-load 2½-car garage includes a built-in ramp, allowing you to move throughout the home without climbing stairs. Located in the sought-after Anthem Highlands community, residents enjoy a world-class recreation center, pool, fitness facilities, and miles of trails. This home blends thoughtful design, accessibility, and luxury living—all framed by Colorado’s spectacular mountain backdrop.
For sale
Price cut: $70K (12/8)
$925,000
16566 Edwards Way, Broomfield, CO 80023
4beds
4,190sqft
Est.:
Single Family Residence
Built in 2009
9,680 Square Feet Lot
$912,200 Zestimate®
$221/sqft
$181/mo HOA
What's special
Raised garden bedsPremium finishesBreathtaking mountain viewsCorner lotElegant main-floor living designPrimary suiteMature landscaping
- 29 days |
- 1,138 |
- 22 |
Zillow last checked: 8 hours ago
Listing updated: December 08, 2025 at 11:55am
Listed by:
Leah Hamilton 303-771-9400 LEAHHAMILTON@REMAX.NET,
RE/MAX Professionals,
Leah Hamilton 303-771-9400,
RE/MAX Professionals
Source: REcolorado,MLS#: 3567039
Tour with a local agent
Facts & features
Interior
Bedrooms & bathrooms
- Bedrooms: 4
- Bathrooms: 3
- Full bathrooms: 1
- 3/4 bathrooms: 2
- Main level bathrooms: 2
- Main level bedrooms: 3
Bedroom
- Description: Walk In Closet, En-Suite With 5 Piece Bathroom
- Features: Primary Suite
- Level: Main
- Area: 238 Square Feet
- Dimensions: 14 x 17
Bedroom
- Level: Main
- Area: 132 Square Feet
- Dimensions: 11 x 12
Bedroom
- Level: Main
- Area: 110 Square Feet
- Dimensions: 10 x 11
Bedroom
- Description: With Walk In Closet
- Level: Basement
- Area: 260 Square Feet
- Dimensions: 13 x 20
Bathroom
- Features: Primary Suite
- Level: Main
Bathroom
- Description: With Zero Edge Shower
- Level: Main
Bathroom
- Level: Basement
Dining room
- Description: Formal Dining Room Open To Living Room
- Level: Main
Family room
- Description: Open To The Kitchen, Eating Space. Gas Fireplace
- Level: Main
- Area: 238 Square Feet
- Dimensions: 14 x 17
Game room
- Description: Huge Open Great Room With Wet Bar
- Level: Basement
- Area: 720 Square Feet
- Dimensions: 30 x 24
Kitchen
- Description: Chefs Kitchen With Upgraded Appliances, Granite Counters
- Level: Main
- Area: 210 Square Feet
- Dimensions: 14 x 15
Laundry
- Level: Main
Living room
- Description: Front Room With Mountain Views
- Level: Main
Utility room
- Description: Huge Storage Area, Elevator Access
- Level: Basement
- Area: 465 Square Feet
- Dimensions: 15 x 31
Heating
- Forced Air
Cooling
- Central Air
Appliances
- Included: Bar Fridge, Dishwasher, Disposal, Dryer, Gas Water Heater, Microwave, Refrigerator, Self Cleaning Oven, Washer
Features
- Basement: Finished,Full
Interior area
- Total structure area: 4,190
- Total interior livable area: 4,190 sqft
- Finished area above ground: 2,104
- Finished area below ground: 1,288
Video & virtual tour
Property
Parking
- Total spaces: 2
- Parking features: Concrete
- Attached garage spaces: 2
Accessibility
- Accessibility features: Accessible Approach with Ramp
Features
- Levels: One
- Stories: 1
- Patio & porch: Patio
- Fencing: Partial
- Has view: Yes
- View description: Mountain(s)
Lot
- Size: 9,680 Square Feet
Details
- Parcel number: R8866049
- Zoning: PUD
- Special conditions: Standard
Construction
Type & style
- Home type: SingleFamily
- Architectural style: Traditional
- Property subtype: Single Family Residence
Materials
- Frame
- Foundation: Slab
- Roof: Concrete
Condition
- Year built: 2009
Details
- Builder name: Pulte Homes
Utilities & green energy
- Sewer: Public Sewer
- Water: Public
- Utilities for property: Cable Available, Electricity Connected, Natural Gas Connected
Community & HOA
Community
- Security: Carbon Monoxide Detector(s)
- Subdivision: Anthem Highlands
HOA
- Has HOA: Yes
- Amenities included: Clubhouse, Fitness Center, Park, Pool, Tennis Court(s), Trail(s)
- Services included: Recycling, Trash
- HOA fee: $543 quarterly
- HOA name: Anthem Highlands Community Assn
- HOA phone: 303-665-2693
Location
- Region: Broomfield
Financial & listing details
- Price per square foot: $221/sqft
- Tax assessed value: $864,430
- Annual tax amount: $6,581
- Date on market: 11/11/2025
- Listing terms: 1031 Exchange,Cash,Conventional,FHA,Jumbo
- Exclusions: Staging Furniture
- Ownership: Corporation/Trust
- Electric utility on property: Yes
Estimated market value
$912,200
$867,000 - $958,000
$3,927/mo
Price history
Price history
| Date | Event | Price |
|---|---|---|
| 12/8/2025 | Price change | $925,000-7%$221/sqft |
Source: | ||
| 11/11/2025 | Listed for sale | $995,000+56.7%$237/sqft |
Source: | ||
| 2/14/2020 | Sold | $635,000-2.3%$152/sqft |
Source: | ||
| 12/30/2019 | Pending sale | $650,000$155/sqft |
Source: Housing Helpers RE LLC #4503118 Report a problem | ||
| 11/1/2019 | Listed for sale | $650,000+81.7%$155/sqft |
Source: Housing Helpers R.E. #898138 Report a problem | ||
Public tax history
Public tax history
| Year | Property taxes | Tax assessment |
|---|---|---|
| 2025 | $6,581 +0.8% | $57,920 +3.5% |
| 2024 | $6,530 +9.8% | $55,950 -12% |
| 2023 | $5,948 -3.1% | $63,580 +43.7% |
Find assessor info on the county website
BuyAbility℠ payment
Est. payment
$5,379/mo
Principal & interest
$4419
Property taxes
$455
Other costs
$505
Climate risks
Neighborhood: 80023
Nearby schools
GreatSchools rating
- 7/10THUNDER VISTA P-8Grades: PK-8Distance: 0.7 mi
- 9/10Legacy High SchoolGrades: 9-12Distance: 3.6 mi
Schools provided by the listing agent
- Elementary: Meridian
- Middle: Rocky Top
- High: Legacy
- District: Adams 12 5 Star Schl
Source: REcolorado. This data may not be complete. We recommend contacting the local school district to confirm school assignments for this home.
- Loading
- Loading
