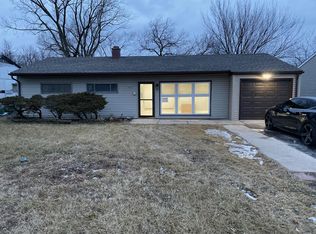Closed
$230,000
16568 Plainview Dr, Markham, IL 60428
4beds
1,548sqft
Single Family Residence
Built in 1955
6,600 Square Feet Lot
$233,700 Zestimate®
$149/sqft
$2,279 Estimated rent
Home value
$233,700
$210,000 - $259,000
$2,279/mo
Zestimate® history
Loading...
Owner options
Explore your selling options
What's special
Attention small business owners, hobbyists, or anyone in need of serious storage space-this home boasts a massive 28x25 ft garage with a 10-foot overhead door, new concrete floor, 220V electrical, and gas hookup. It's a rare find that offers the space and power for workshops, trucks, or tools. The house itself is renovated ranch home featuring 4 generously sized bedrooms and 1 stylishly updated bathroom. Step inside to discover a bright and open layout, highlighted by a stunning new kitchen with white shaker cabinets, gleaming granite countertops with an overhang perfect for seating 3, and a full suite of stainless steel appliances. Ideal for both daily meals and entertaining! The spacious extra family room at the rear of the home offers flexible living space and opens directly to a brand new concrete patio-perfect for summer BBQs or relaxing evenings. Enjoy the privacy and safety of a fully fenced backyard, great for pets, play, or gardening. The luxurious bathroom is updated with sleek, modern tile work and matte black fixtures for a high-end finish. Additional features include stylish light fixtures, new flooring throughout, and modern black hardware for a contemporary feel. Move-in ready and loaded with updates, this home is a must-see!
Zillow last checked: 8 hours ago
Listing updated: July 21, 2025 at 01:15am
Listing courtesy of:
Krzysztof Kuczaj 630-670-6642,
United Real Estate Elite
Bought with:
Eustaquio Verduzco
Extreme Realty LLC
Source: MRED as distributed by MLS GRID,MLS#: 12378958
Facts & features
Interior
Bedrooms & bathrooms
- Bedrooms: 4
- Bathrooms: 1
- Full bathrooms: 1
Primary bedroom
- Features: Flooring (Wood Laminate)
- Level: Main
- Area: 120 Square Feet
- Dimensions: 12X10
Bedroom 2
- Features: Flooring (Wood Laminate)
- Level: Main
- Area: 120 Square Feet
- Dimensions: 12X10
Bedroom 3
- Features: Flooring (Wood Laminate)
- Level: Main
- Area: 110 Square Feet
- Dimensions: 11X10
Bedroom 4
- Features: Flooring (Wood Laminate)
- Level: Main
- Area: 90 Square Feet
- Dimensions: 10X9
Dining room
- Features: Flooring (Wood Laminate)
- Level: Main
- Area: 90 Square Feet
- Dimensions: 10X9
Family room
- Features: Flooring (Wood Laminate)
- Level: Main
- Area: 272 Square Feet
- Dimensions: 17X16
Foyer
- Features: Flooring (Wood Laminate)
- Level: Main
- Area: 72 Square Feet
- Dimensions: 9X8
Kitchen
- Level: Main
- Area: 154 Square Feet
- Dimensions: 14X11
Laundry
- Level: Main
- Area: 20 Square Feet
- Dimensions: 5X4
Living room
- Features: Flooring (Wood Laminate)
- Level: Main
- Area: 204 Square Feet
- Dimensions: 17X12
Heating
- Natural Gas, Forced Air
Cooling
- Central Air
Appliances
- Laundry: Gas Dryer Hookup, In Unit
Features
- Flooring: Laminate
- Basement: None
- Number of fireplaces: 1
- Fireplace features: Electric, Living Room
Interior area
- Total structure area: 0
- Total interior livable area: 1,548 sqft
Property
Parking
- Total spaces: 2
- Parking features: Asphalt, Garage Door Opener, Garage, On Site, Garage Owned, Detached
- Garage spaces: 2
- Has uncovered spaces: Yes
Accessibility
- Accessibility features: No Disability Access
Features
- Stories: 1
- Patio & porch: Deck
- Fencing: Fenced
Lot
- Size: 6,600 sqft
Details
- Additional parcels included: 28234250100000
- Parcel number: 28234250090000
- Special conditions: None
Construction
Type & style
- Home type: SingleFamily
- Architectural style: Queen Anne
- Property subtype: Single Family Residence
Materials
- Vinyl Siding
- Roof: Asphalt
Condition
- New construction: No
- Year built: 1955
- Major remodel year: 2025
Utilities & green energy
- Sewer: Public Sewer
- Water: Lake Michigan
Community & neighborhood
Location
- Region: Markham
Other
Other facts
- Listing terms: Conventional
- Ownership: Fee Simple
Price history
| Date | Event | Price |
|---|---|---|
| 7/18/2025 | Sold | $230,000-4.2%$149/sqft |
Source: | ||
| 6/10/2025 | Contingent | $239,999$155/sqft |
Source: | ||
| 5/30/2025 | Listed for sale | $239,999$155/sqft |
Source: | ||
Public tax history
| Year | Property taxes | Tax assessment |
|---|---|---|
| 2023 | $2,798 +164% | $6,500 +116.1% |
| 2022 | $1,060 -0.3% | $3,008 |
| 2021 | $1,063 +536.5% | $3,008 |
Find assessor info on the county website
Neighborhood: 60428
Nearby schools
GreatSchools rating
- 3/10Markham Park Elementary SchoolGrades: PK-5Distance: 0.5 mi
- 3/10Prairie-Hills Junior High SchoolGrades: 6-8Distance: 0.8 mi
- 3/10Hillcrest High SchoolGrades: 9-12Distance: 1.1 mi
Schools provided by the listing agent
- District: 144
Source: MRED as distributed by MLS GRID. This data may not be complete. We recommend contacting the local school district to confirm school assignments for this home.

Get pre-qualified for a loan
At Zillow Home Loans, we can pre-qualify you in as little as 5 minutes with no impact to your credit score.An equal housing lender. NMLS #10287.
Sell for more on Zillow
Get a free Zillow Showcase℠ listing and you could sell for .
$233,700
2% more+ $4,674
With Zillow Showcase(estimated)
$238,374