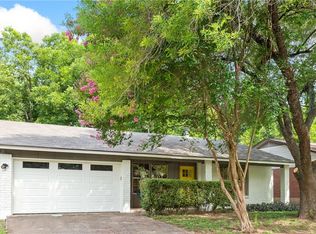BEAUTIFULLY REMODELED 3/2/2 car w/ over 1100 square feet of living space completely remodeled from slab to roof! Custom 16' and 12' tile throughout, brand new thermal paned windows, 30 year dimensional shingles, tile counters, tiled breakfast bar, new deck and fence, recessed lighting, sinks, hardware, patio doors, indoor utility, too much to list! Area 10N $154,900
This property is off market, which means it's not currently listed for sale or rent on Zillow. This may be different from what's available on other websites or public sources.
