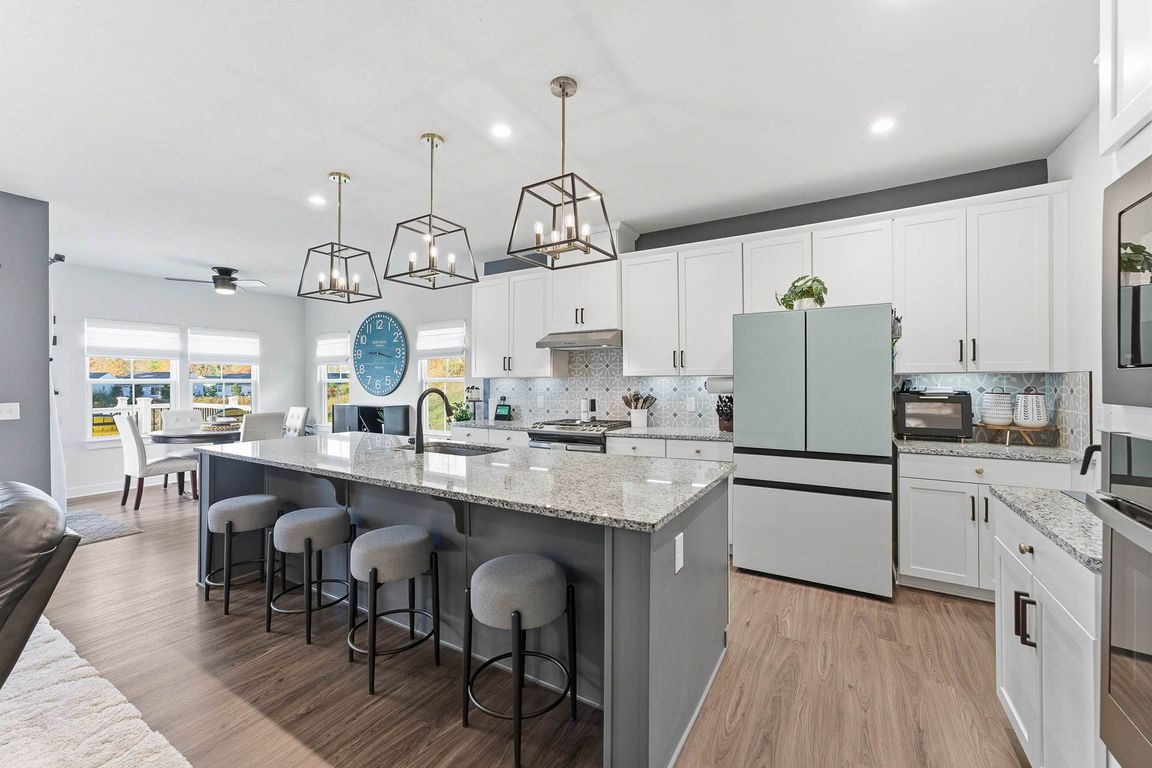
For sale
$580,000
4beds
4,630sqft
1657 Duncan Way, Streetsboro, OH 44241
4beds
4,630sqft
Single family residence
Built in 2022
9,801 sqft
3 Attached garage spaces
$125 price/sqft
$425 annually HOA fee
What's special
Open flowing floor planCustom stone wrappingOversized trex deckEnclosed screened patioSpacious oversized pantry
Attention to detail throughout in this gorgeous, newly-built colonial located in Streetsboro, Ohio! Welcome home to this charming home backing up to private views of a large pond. This one-of-a-kind home has been loaded with many updates throughout. Entering through the front door, you will immediately notice the ...
- 6 days |
- 913 |
- 61 |
Source: MLS Now,MLS#: 5168129 Originating MLS: Akron Cleveland Association of REALTORS
Originating MLS: Akron Cleveland Association of REALTORS
Travel times
Foyer
Office
Powder Room
Living Room
Primary Bedroom
Primary Bedroom Walk-in closet
Primary Bathroom
Screened / Covered Patio
Kitchen
Pantry
Breakfast Nook
Laundry Room
Bedroom
Bathroom
Bedroom
Bedroom
Bathroom
Basement (Finished)
Unfinished Space (Unfinished)
Zillow last checked: 8 hours ago
Listing updated: October 30, 2025 at 07:31am
Listing Provided by:
Scott M Tinlin 216-210-2984 scott@thetinlinteam.com,
Platinum Real Estate
Source: MLS Now,MLS#: 5168129 Originating MLS: Akron Cleveland Association of REALTORS
Originating MLS: Akron Cleveland Association of REALTORS
Facts & features
Interior
Bedrooms & bathrooms
- Bedrooms: 4
- Bathrooms: 4
- Full bathrooms: 3
- 1/2 bathrooms: 1
- Main level bathrooms: 2
- Main level bedrooms: 1
Primary bedroom
- Description: Flooring: Carpet
- Features: Tray Ceiling(s), Walk-In Closet(s)
- Level: First
- Dimensions: 12.11 x 18.9
Bedroom
- Description: Flooring: Carpet
- Level: Second
- Dimensions: 12 x 13.2
Bedroom
- Description: Flooring: Carpet
- Level: Second
- Dimensions: 13.1 x 10.1
Bedroom
- Description: Flooring: Carpet
- Features: Walk-In Closet(s)
- Level: Second
- Dimensions: 12.1 x 21.11
Primary bathroom
- Description: Flooring: Tile
- Level: First
- Dimensions: 10.6 x 8.9
Bathroom
- Description: powder room,Flooring: Luxury Vinyl Tile
- Level: First
- Dimensions: 5.7 x 5
Bathroom
- Description: Flooring: Tile
- Level: Second
- Dimensions: 8.5 x 7.1
Basement
- Description: finished / walk-out to enclosed patio,Flooring: Carpet
- Level: Lower
- Dimensions: 37.3 x 34.6
Entry foyer
- Description: Flooring: Luxury Vinyl Tile
- Level: First
- Dimensions: 10.1 x 6.3
Kitchen
- Description: Flooring: Luxury Vinyl Tile
- Features: Chandelier, Granite Counters
- Level: First
- Dimensions: 10.8 x 21.1
Laundry
- Description: Flooring: Luxury Vinyl Tile
- Level: First
- Dimensions: 8.1 x 8.6
Living room
- Description: Flooring: Carpet
- Features: Fireplace
- Level: First
- Dimensions: 14.9 x 21.1
Office
- Description: Flooring: Luxury Vinyl Tile
- Level: First
- Dimensions: 10.1 x 13
Other
- Description: Master Bed/bath walk-in closet,Flooring: Carpet
- Features: Walk-In Closet(s)
- Level: First
- Dimensions: 10.6 x 5.7
Other
- Description: enclosed / screened patio,Flooring: Concrete
- Level: Lower
- Dimensions: 30.4 x 16.2
Other
- Description: storage room,Flooring: Concrete
- Level: Lower
- Dimensions: 12.7 x 14.5
Other
- Description: storage room / currently gym,Flooring: Concrete
- Level: Lower
- Dimensions: 18.7 x 21.3
Sitting room
- Description: Flooring: Luxury Vinyl Tile
- Level: First
- Dimensions: 10.8 x 8
Heating
- Forced Air, Fireplace(s), Gas, Zoned
Cooling
- Central Air, Ceiling Fan(s), Zoned
Appliances
- Included: Dishwasher, Microwave, Range, Refrigerator
- Laundry: Inside, Main Level
Features
- Tray Ceiling(s), Ceiling Fan(s), Chandelier, Double Vanity, Entrance Foyer, Eat-in Kitchen, Granite Counters, High Ceilings, Kitchen Island, Open Floorplan, Pantry, Recessed Lighting, See Remarks, Storage, Walk-In Closet(s)
- Windows: Double Pane Windows, Drapes, Display Window(s)
- Basement: Full,Finished,Concrete,Walk-Out Access
- Number of fireplaces: 1
- Fireplace features: Family Room, Gas
Interior area
- Total structure area: 4,630
- Total interior livable area: 4,630 sqft
- Finished area above ground: 2,998
- Finished area below ground: 1,632
Video & virtual tour
Property
Parking
- Total spaces: 3
- Parking features: Attached, Concrete, Drain, Electricity, Garage Faces Front, Garage, Garage Door Opener
- Attached garage spaces: 3
Features
- Levels: Two
- Stories: 2
- Patio & porch: Covered, Deck, Enclosed, Patio, Porch, Screened, See Remarks
- Exterior features: Sprinkler/Irrigation, Private Yard
- Fencing: None
- Has view: Yes
- View description: Pond, Water
- Has water view: Yes
- Water view: Pond,Water
Lot
- Size: 9,801 Square Feet
- Dimensions: 70 x 140
- Features: < 1/2 Acre, Back Yard, Front Yard, Gentle Sloping, Views
Details
- Parcel number: 350663000022197
- Special conditions: Standard
Construction
Type & style
- Home type: SingleFamily
- Architectural style: Colonial,Traditional
- Property subtype: Single Family Residence
Materials
- Stone, Vinyl Siding
- Foundation: Concrete Perimeter
- Roof: Asphalt
Condition
- Year built: 2022
Details
- Warranty included: Yes
Utilities & green energy
- Sewer: Public Sewer
- Water: Public
Community & HOA
Community
- Features: Sidewalks
- Subdivision: Meadow View Sub Ph 15
HOA
- Has HOA: Yes
- Services included: Common Area Maintenance
- HOA fee: $425 annually
- HOA name: Meadow View Homeowners Association
Location
- Region: Streetsboro
Financial & listing details
- Price per square foot: $125/sqft
- Tax assessed value: $553,900
- Annual tax amount: $8,012
- Date on market: 10/29/2025
- Listing terms: Cash,Conventional,VA Loan