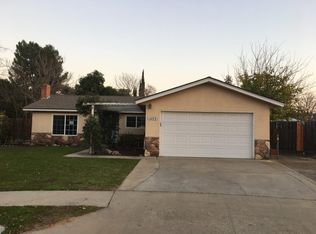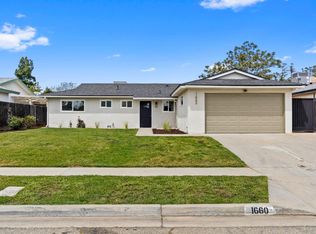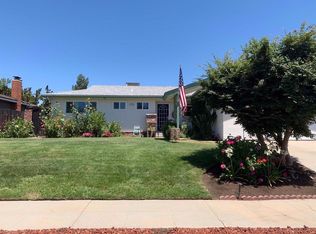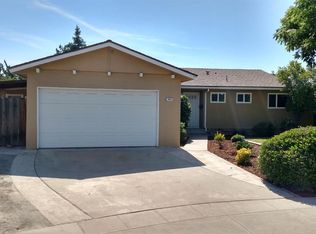Sold for $493,000 on 08/29/25
$493,000
1657 E Paul Ave, Fresno, CA 93710
5beds
3baths
2,251sqft
Residential, Single Family Residence
Built in 1971
10,497.96 Square Feet Lot
$490,800 Zestimate®
$219/sqft
$2,860 Estimated rent
Home value
$490,800
$447,000 - $540,000
$2,860/mo
Zestimate® history
Loading...
Owner options
Explore your selling options
What's special
Welcome to this lovely 5-bedroom, 3-bathroom home offering 2,251 sq ft of thoughtfully updated living space on nearly a 1/4 acre lot in a cul-de-sac ideally located near Fresno State in a quiet, well-established North Fresno neighborhood.This fully remodeled property blends comfort, functionality, and modern style. Inside, you'll find an open-concept layout with ample living and entertaining space, freshly painted interior with laminate floors throughout, and beautifully updated kitchen complete with all appliances. A standout feature is the private multi-generational suite, complete with its own entrance, separate bedroom and living space, full wet bath, and wheelchair accessibility, ideal for extended family, guests, or rental potential.The expansive backyard has true retreat potential, featuring a newly resurfaced pool and generous space for outdoor living, relaxing, or hosting friends and family.Whether you're a homebuyer seeking flexibility or an investor looking for strong rental potential near the university, this home checks all the boxes. Its proximity to Fresno State makes it a great opportunity for student housing.Don't miss this rare opportunity to own a versatile and move-in-ready home in one of Fresno's most sought-after areas. Schedule your private tour today!
Zillow last checked: 8 hours ago
Listing updated: September 09, 2025 at 04:06am
Listed by:
Kasey L. Christensen DRE #01977199 559-908-6186,
Milestone Real Estate
Bought with:
Mima Negah, DRE #01428458
Mima Negah Realty
Source: Fresno MLS,MLS#: 634216Originating MLS: Fresno MLS
Facts & features
Interior
Bedrooms & bathrooms
- Bedrooms: 5
- Bathrooms: 3
Primary bedroom
- Area: 0
- Dimensions: 0 x 0
Bedroom 1
- Area: 0
- Dimensions: 0 x 0
Bedroom 2
- Area: 0
- Dimensions: 0 x 0
Bedroom 3
- Area: 0
- Dimensions: 0 x 0
Bedroom 4
- Area: 0
- Dimensions: 0 x 0
Dining room
- Area: 0
- Dimensions: 0 x 0
Family room
- Area: 0
- Dimensions: 0 x 0
Kitchen
- Area: 0
- Dimensions: 0 x 0
Living room
- Area: 0
- Dimensions: 0 x 0
Basement
- Area: 0
Heating
- Has Heating (Unspecified Type)
Cooling
- Central Air
Appliances
- Laundry: Inside
Features
- Flooring: Laminate
- Has fireplace: No
Interior area
- Total structure area: 2,251
- Total interior livable area: 2,251 sqft
Property
Parking
- Parking features: Potential RV Parking, Carport, Work/Shop Area
- Has carport: Yes
Accessibility
- Accessibility features: Wheel Chair Access, Whl Chr Acc/Shower
Features
- Levels: One
- Stories: 1
- Has private pool: Yes
- Pool features: Private, In Ground
Lot
- Size: 10,497 sqft
- Dimensions: 100 x 105
- Features: Urban
Details
- Parcel number: 40824117
- Zoning: RS5
Construction
Type & style
- Home type: SingleFamily
- Property subtype: Residential, Single Family Residence
Materials
- Stucco
- Foundation: Concrete
- Roof: Composition
Condition
- Year built: 1971
Utilities & green energy
- Sewer: Public Sewer
- Water: Public
- Utilities for property: Public Utilities
Community & neighborhood
Location
- Region: Fresno
HOA & financial
Other financial information
- Total actual rent: 0
Other
Other facts
- Listing agreement: Exclusive Right To Sell
Price history
| Date | Event | Price |
|---|---|---|
| 8/29/2025 | Sold | $493,000-4.3%$219/sqft |
Source: Fresno MLS #634216 | ||
| 8/2/2025 | Pending sale | $515,000$229/sqft |
Source: Fresno MLS #634216 | ||
| 7/22/2025 | Listed for sale | $515,000+80.7%$229/sqft |
Source: Fresno MLS #634216 | ||
| 1/22/2021 | Sold | $285,000+3.6%$127/sqft |
Source: HomeSmart Intl Solds #551518_93710 | ||
| 12/3/2020 | Pending sale | $275,000$122/sqft |
Source: HomeSmart PV & Associates #551518 | ||
Public tax history
| Year | Property taxes | Tax assessment |
|---|---|---|
| 2025 | -- | $308,491 +2% |
| 2024 | $3,851 +1.9% | $302,443 +2% |
| 2023 | $3,778 +1.4% | $296,514 +2% |
Find assessor info on the county website
Neighborhood: Hoover
Nearby schools
GreatSchools rating
- 6/10Eaton Elementary SchoolGrades: K-6Distance: 0.2 mi
- 2/10Ahwahnee Middle SchoolGrades: 7-8Distance: 0.8 mi
- 3/10Herbert Hoover High SchoolGrades: 9-12Distance: 1.2 mi
Schools provided by the listing agent
- Elementary: Eaton
- Middle: Ahwahnee
- High: Hoover
Source: Fresno MLS. This data may not be complete. We recommend contacting the local school district to confirm school assignments for this home.

Get pre-qualified for a loan
At Zillow Home Loans, we can pre-qualify you in as little as 5 minutes with no impact to your credit score.An equal housing lender. NMLS #10287.
Sell for more on Zillow
Get a free Zillow Showcase℠ listing and you could sell for .
$490,800
2% more+ $9,816
With Zillow Showcase(estimated)
$500,616


