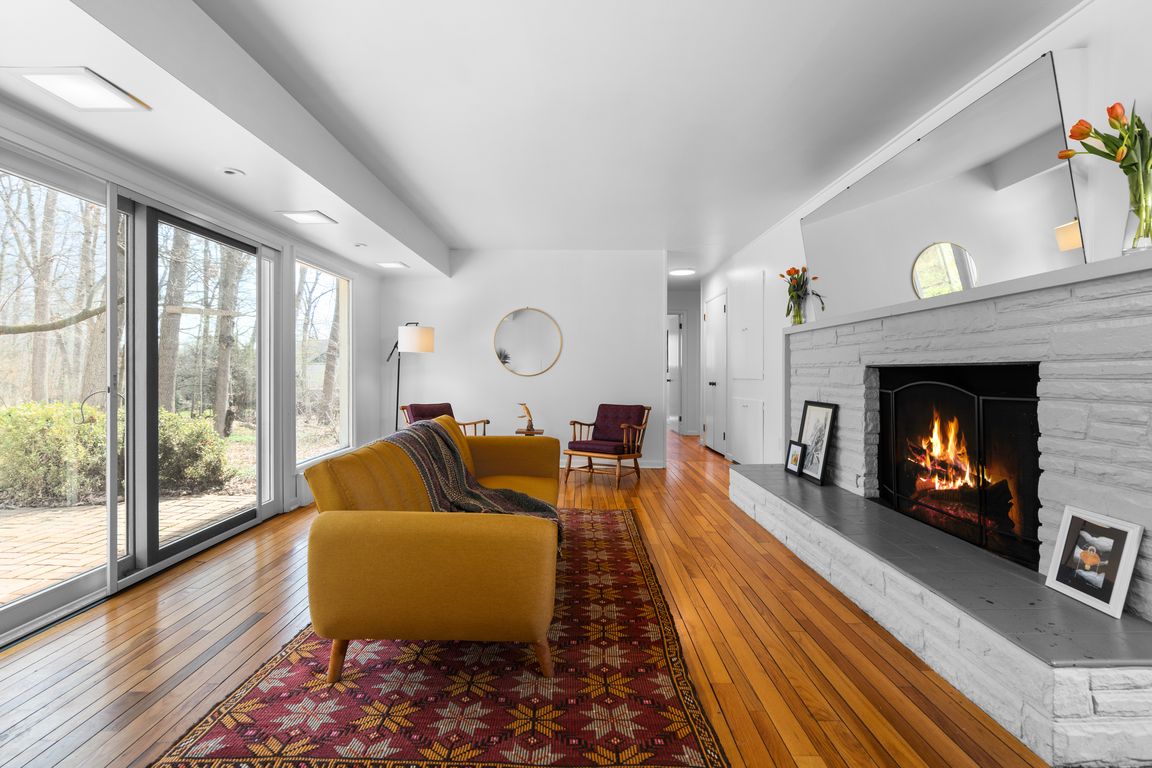
Active contingentPrice cut: $25K (9/27)
$875,000
4beds
3,428sqft
1657 Glenwood Rd, Ann Arbor, MI 48104
4beds
3,428sqft
Single family residence
Built in 1958
0.75 Acres
2 Garage spaces
$255 price/sqft
What's special
Welcome home to your private, wooded retreat, minutes from the heart of town. Rare opportunity to secure a light-filled MCM ranch home on ¾ acre in Ann Arbor Hills. Nestled on a hilltop, this home welcomes you with warm hardwood, 2 fireplaces for cozy evenings, & a wall of glass overlooking ...
- 234 days |
- 956 |
- 35 |
Source: MichRIC,MLS#: 25016473
Travel times
Living Room
Kitchen
Family Room
Zillow last checked: 9 hours ago
Listing updated: November 19, 2025 at 01:42am
Listed by:
Leanne Wade 734-686-2086,
Howard Hanna Real Estate 734-761-6600
Source: MichRIC,MLS#: 25016473
Facts & features
Interior
Bedrooms & bathrooms
- Bedrooms: 4
- Bathrooms: 3
- Full bathrooms: 3
- Main level bedrooms: 3
Primary bedroom
- Level: Main
- Area: 240
- Dimensions: 16.00 x 15.00
Bedroom 2
- Level: Main
- Area: 143
- Dimensions: 13.00 x 11.00
Bedroom 3
- Level: Main
- Area: 143
- Dimensions: 13.00 x 11.00
Bedroom 4
- Level: Lower
- Area: 234
- Dimensions: 18.00 x 13.00
Bedroom 5
- Level: Lower
- Area: 156
- Dimensions: 13.00 x 12.00
Primary bathroom
- Level: Main
- Area: 54
- Dimensions: 9.00 x 6.00
Bathroom 2
- Level: Main
- Area: 64
- Dimensions: 8.00 x 8.00
Bathroom 3
- Level: Lower
- Area: 50
- Dimensions: 10.00 x 5.00
Dining room
- Level: Main
- Area: 156
- Dimensions: 13.00 x 12.00
Family room
- Level: Main
- Area: 336
- Dimensions: 21.00 x 16.00
Kitchen
- Level: Main
- Area: 168
- Dimensions: 14.00 x 12.00
Kitchen
- Level: Lower
- Area: 160
- Dimensions: 16.00 x 10.00
Laundry
- Level: Main
- Area: 91
- Dimensions: 13.00 x 7.00
Living room
- Level: Main
- Area: 286
- Dimensions: 22.00 x 13.00
Recreation
- Level: Lower
- Area: 656
- Dimensions: 41.00 x 16.00
Heating
- Hot Water
Cooling
- Central Air
Appliances
- Included: Dishwasher, Dryer, Range, Refrigerator, Washer
- Laundry: Main Level
Features
- Guest Quarters, Pantry
- Flooring: Laminate, Tile, Wood
- Windows: Screens, Replacement, Insulated Windows, Window Treatments
- Basement: Full,Walk-Out Access
- Number of fireplaces: 3
- Fireplace features: Family Room, Living Room, Recreation Room, Wood Burning, Other
Interior area
- Total structure area: 1,990
- Total interior livable area: 3,428 sqft
- Finished area below ground: 0
Video & virtual tour
Property
Parking
- Total spaces: 2
- Parking features: Garage Faces Front, Garage Door Opener, Attached
- Garage spaces: 2
Accessibility
- Accessibility features: 36 Inch Entrance Door, 36' or + Hallway, Accessible Mn Flr Bedroom, Accessible Mn Flr Full Bath
Features
- Stories: 1
Lot
- Size: 0.75 Acres
- Dimensions: 145 x 225
- Features: Wooded, Rolling Hills, Ground Cover, Shrubs/Hedges
Details
- Parcel number: 090934409006
- Zoning description: R1A
Construction
Type & style
- Home type: SingleFamily
- Architectural style: Mid-Century Modern,Ranch
- Property subtype: Single Family Residence
Materials
- Brick, Stone, Wood Siding
- Roof: Asphalt,Shingle
Condition
- New construction: No
- Year built: 1958
Utilities & green energy
- Sewer: Public Sewer
- Water: Public
- Utilities for property: Cable Available, Natural Gas Connected
Community & HOA
Community
- Subdivision: 056 AA Hills & Tuomy Subs
Location
- Region: Ann Arbor
Financial & listing details
- Price per square foot: $255/sqft
- Tax assessed value: $377,964
- Annual tax amount: $19,638
- Date on market: 9/27/2025
- Listing terms: Cash,Conventional
- Road surface type: Paved