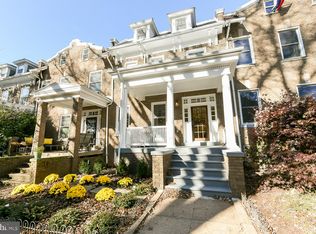Large Historic Mt. Pleasant Town-house (2,700+ sq ft) in a quiet tree-lined neighborhood blocks from Adams Morgan, Mt. Pleasant, Columbia Heights Metro, Rock Creek Park and the National Zoo. Features - 2,500+ square feet, 5 BR2 BA (3 levels) + garage and partially finished attic (4th level) - Historic Mt. Pleasant Home with original wood floors in gorgeous condition in a quiet, family-friendly neighborhood - Spacious living and dining rooms with fireplace and coffered ceiling - Two screened patios and an unscreened front porch plus garden area - Partially finished attic offers great storage - Front of house on raised terrace with unusual private sidewalk for the block; and easy access to rear of house via alley - Home was just repainted and basement and bathrooms recently refinished - Basement with updated bathroom can serve as 5th bedroom, TV room, playroom, etc. - Central AC, Radiator Heat, and Full-size Washer/Dryer - One car garage plus driveway parking. Utilities not included. The home is available to rent immediately. We're available to show the home by request. Location - 16th and Lanier Place, a quiet tree-lined neighborhood - 4 min walk to Adams Morgan and Mt. pleasant Strip - 7 min walk to Columbia Heights Metro, 15 min walk to Woodley Park Metro - 2 min walk to bus lines direct to Dupont Circle and Downtown - 2 minutes to Rock Creek Park (Great Running and Biking Paths) and the rear entrance to the National Zoo - Rock Creek Parkway Entrance is 1 block away - Farmers Market, Safeway, Giant, Best Buy, Harris Teeter, Washington Sports Club, Target, CVS and lots of delicious cafes and restaurants nearby. Owner pays utilities.
This property is off market, which means it's not currently listed for sale or rent on Zillow. This may be different from what's available on other websites or public sources.

