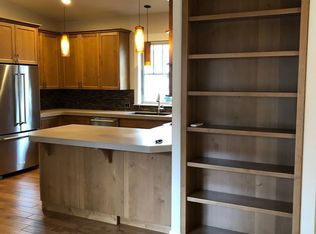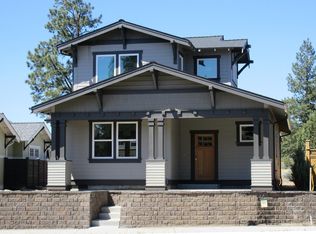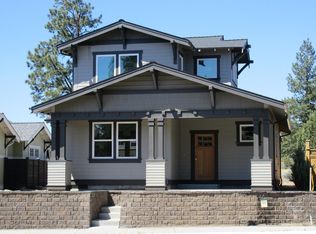Closed
$850,000
1657 NW Mount Washington Dr, Bend, OR 97703
2beds
2baths
1,210sqft
Single Family Residence
Built in 2015
4,356 Square Feet Lot
$699,600 Zestimate®
$702/sqft
$2,860 Estimated rent
Home value
$699,600
$637,000 - $770,000
$2,860/mo
Zestimate® history
Loading...
Owner options
Explore your selling options
What's special
Charming craftsman style home nestled in the desirable Northwest Crossing community. This impeccably maintained, single level home features 2 spacious bedrooms, 2 full bathrooms & boasts a functional open floor concept. The interiors have been freshly painted, including cabinets, breathing new life into every corner. The bright and airy living area flows seamlessly onto a private, covered side patio, perfect for alfresco dining and entertaining. With an attached, generously proportioned two-car garage featuring epoxy floors, your vehicles and storage needs are well taken care of. The convenience factor is high with this property, enjoy proximity to NWX shops, array of dining options, reputable schools, parks and numerous options for outdoor recreation. This house is an unbeatable blend of style, comfort and convenience, providing an excellent opportunity to experience quintessential Northwest living!
Zillow last checked: 8 hours ago
Listing updated: November 09, 2024 at 07:37pm
Listed by:
Harcourts The Garner Group Real Estate 541-383-4360
Bought with:
RE/MAX Key Properties
Source: Oregon Datashare,MLS#: 220180771
Facts & features
Interior
Bedrooms & bathrooms
- Bedrooms: 2
- Bathrooms: 2
Heating
- Ductless
Cooling
- Ductless
Appliances
- Included: Dishwasher, Disposal, Microwave, Range, Refrigerator, Water Heater
Features
- Double Vanity, Linen Closet, Open Floorplan, Primary Downstairs, Shower/Tub Combo, Tile Counters, Tile Shower, Walk-In Closet(s)
- Flooring: Carpet, Hardwood, Tile
- Windows: Vinyl Frames
- Basement: None
- Has fireplace: Yes
- Fireplace features: Gas, Living Room
- Common walls with other units/homes: No Common Walls
Interior area
- Total structure area: 1,210
- Total interior livable area: 1,210 sqft
Property
Parking
- Total spaces: 2
- Parking features: Alley Access, Attached, Driveway, Garage Door Opener
- Attached garage spaces: 2
- Has uncovered spaces: Yes
Features
- Levels: One
- Stories: 1
- Patio & porch: Deck, Patio
- Fencing: Fenced
- Has view: Yes
- View description: Neighborhood, Territorial
Lot
- Size: 4,356 sqft
- Features: Drip System, Landscaped, Sprinkler Timer(s), Sprinklers In Front
Details
- Parcel number: 270248
- Zoning description: RS
- Special conditions: Standard
Construction
Type & style
- Home type: SingleFamily
- Architectural style: Craftsman
- Property subtype: Single Family Residence
Materials
- Frame
- Foundation: Stemwall
- Roof: Composition
Condition
- New construction: No
- Year built: 2015
Utilities & green energy
- Sewer: Public Sewer
- Water: Public
Community & neighborhood
Security
- Security features: Carbon Monoxide Detector(s), Security System Owned
Community
- Community features: Park, Short Term Rentals Not Allowed, Trail(s)
Location
- Region: Bend
- Subdivision: NorthWest Crossing
Other
Other facts
- Listing terms: Cash,Conventional
- Road surface type: Paved
Price history
| Date | Event | Price |
|---|---|---|
| 7/1/2024 | Sold | $850,000$702/sqft |
Source: | ||
| 5/24/2024 | Pending sale | $850,000$702/sqft |
Source: | ||
| 5/17/2024 | Price change | $850,000-10.5%$702/sqft |
Source: | ||
| 4/18/2024 | Listed for sale | $949,900+119.1%$785/sqft |
Source: | ||
| 7/8/2016 | Sold | $433,500$358/sqft |
Source: | ||
Public tax history
Tax history is unavailable.
Neighborhood: Summit West
Nearby schools
GreatSchools rating
- 8/10William E Miller ElementaryGrades: K-5Distance: 0.9 mi
- 6/10Pacific Crest Middle SchoolGrades: 6-8Distance: 0.8 mi
- 10/10Summit High SchoolGrades: 9-12Distance: 0.6 mi
Schools provided by the listing agent
- Elementary: William E Miller Elem
- Middle: Pacific Crest Middle
- High: Summit High
Source: Oregon Datashare. This data may not be complete. We recommend contacting the local school district to confirm school assignments for this home.

Get pre-qualified for a loan
At Zillow Home Loans, we can pre-qualify you in as little as 5 minutes with no impact to your credit score.An equal housing lender. NMLS #10287.
Sell for more on Zillow
Get a free Zillow Showcase℠ listing and you could sell for .
$699,600
2% more+ $13,992
With Zillow Showcase(estimated)
$713,592

