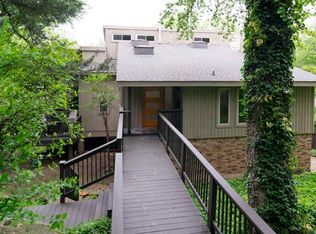Complete info: http://1657nobhillroad.ePropertySites.com - Spacious 4 bed,2 bath sprawling 50's ranch on heavily treed lot in coveted Kessler Consv Dist.Home showcases an open floorplan featuring an updated kitch with granite c-tops brkfst-bar open to living rm. Stacked stone FP is centerpiece of main living rm. Formal dining rm features tray ceiling and opens to formal living rm.Light-filled and spacious bdrms with period-style baths. 2 car oversized garage offers a roughed-out loft space.ww.480Listings.com for a complete list of Recent Foreclosed Homes copy and paste the web address into your browser and narrow your search to Foreclosures Only. Visit http //www.480Listings.com for all Arizona Listings. Or click the link Visit Website on the menu bar.
This property is off market, which means it's not currently listed for sale or rent on Zillow. This may be different from what's available on other websites or public sources.
