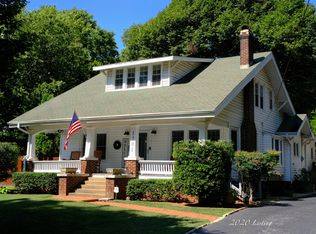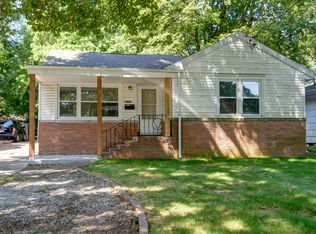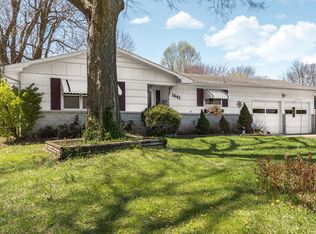Closed
Price Unknown
1657 S Kimbrough Avenue, Springfield, MO 65807
3beds
1,400sqft
Single Family Residence
Built in 1917
0.66 Acres Lot
$331,100 Zestimate®
$--/sqft
$1,754 Estimated rent
Home value
$331,100
$301,000 - $364,000
$1,754/mo
Zestimate® history
Loading...
Owner options
Explore your selling options
What's special
Welcome to 1657 S Kimbrough Ave--a private oasis in the heart of University Heights. This timeless 1917 two-story brick farmhouse offers 3 bedrooms, 2 full baths, 2 half baths, and over 2,300 sq ft of character and comfort. Thoughtfully updated for modern living while preserving its classic charm, the home showcases original beamed ceilings, wood paneling, and hardwood floors. A private library sits just off the dining room, perfect for work or relaxation.Set on a .6-acre lot with mature trees, the property boasts a Gerald Perry-installed, lighted tennis court, gated drive and walkways, and a fenced yard for privacy. A brand-new wraparound deck connects seamlessly to the welcoming front porch, creating ideal spaces for outdoor living.Priced over $30,000 below recent appraisal! Home inspection and appraisal available. Sold in as-is condition. Don't miss this rare chance to own a historic gem in one of Springfield's most sought-after neighborhoods--schedule your private tour today!
Zillow last checked: 8 hours ago
Listing updated: September 29, 2025 at 12:07pm
Listed by:
J. Brandon Carroll II 417-771-6823,
Murney Associates - Primrose
Bought with:
Stacy Ulmer-Hicks, 2003008133
Keller Williams
Source: SOMOMLS,MLS#: 60303512
Facts & features
Interior
Bedrooms & bathrooms
- Bedrooms: 3
- Bathrooms: 4
- Full bathrooms: 2
- 1/2 bathrooms: 2
Heating
- Forced Air, Central, Fireplace(s), Natural Gas, Wood
Cooling
- Central Air, Ceiling Fan(s)
Appliances
- Included: Microwave, Gas Water Heater, Free-Standing Electric Oven, Dryer, Washer, Refrigerator
- Laundry: In Basement, W/D Hookup
Features
- Other Counters, Beamed Ceilings, High Ceilings, Walk-In Closet(s)
- Flooring: Carpet, Wood
- Windows: Single Pane, Blinds
- Basement: Concrete,Exterior Entry,Storage Space,Unfinished,Bath/Stubbed,Full
- Attic: Permanent Stairs
- Has fireplace: Yes
- Fireplace features: Wood Burning, Basement
Interior area
- Total structure area: 2,354
- Total interior livable area: 1,400 sqft
- Finished area above ground: 1,400
- Finished area below ground: 0
Property
Parking
- Total spaces: 4
- Parking features: Parking Pad, Additional Parking, Driveway
- Garage spaces: 2
- Carport spaces: 2
- Covered spaces: 4
- Has uncovered spaces: Yes
Features
- Levels: Two
- Stories: 2
- Patio & porch: Deck, Wrap Around, Front Porch
- Exterior features: Rain Gutters, Tennis Court(s)
- Has spa: Yes
- Spa features: Bath
- Fencing: Chain Link
Lot
- Size: 0.66 Acres
- Features: Curbs, Secluded
Details
- Additional structures: Shed(s), Other
- Parcel number: 1325310009
Construction
Type & style
- Home type: SingleFamily
- Architectural style: Traditional,Farmhouse
- Property subtype: Single Family Residence
Materials
- Brick, Concrete
- Foundation: Permanent, Poured Concrete
- Roof: Composition
Condition
- Year built: 1917
Utilities & green energy
- Sewer: Public Sewer
- Water: Public
Community & neighborhood
Security
- Security features: Smoke Detector(s)
Location
- Region: Springfield
- Subdivision: Sparkmans
Other
Other facts
- Listing terms: Cash,Conventional
- Road surface type: Asphalt, Concrete
Price history
| Date | Event | Price |
|---|---|---|
| 9/29/2025 | Sold | -- |
Source: | ||
| 9/3/2025 | Pending sale | $329,000$235/sqft |
Source: | ||
| 8/30/2025 | Listed for sale | $329,000$235/sqft |
Source: | ||
Public tax history
| Year | Property taxes | Tax assessment |
|---|---|---|
| 2024 | $2,029 +0.6% | $37,810 |
| 2023 | $2,017 +7.6% | $37,810 +10.1% |
| 2022 | $1,875 +0% | $34,330 |
Find assessor info on the county website
Neighborhood: Phelps Grove
Nearby schools
GreatSchools rating
- 6/10Sunshine Elementary SchoolGrades: K-5Distance: 0.1 mi
- 5/10Jarrett Middle SchoolGrades: 6-8Distance: 1 mi
- 4/10Parkview High SchoolGrades: 9-12Distance: 0.6 mi
Schools provided by the listing agent
- Elementary: SGF-Sunshine
- Middle: SGF-Jarrett
- High: SGF-Parkview
Source: SOMOMLS. This data may not be complete. We recommend contacting the local school district to confirm school assignments for this home.


