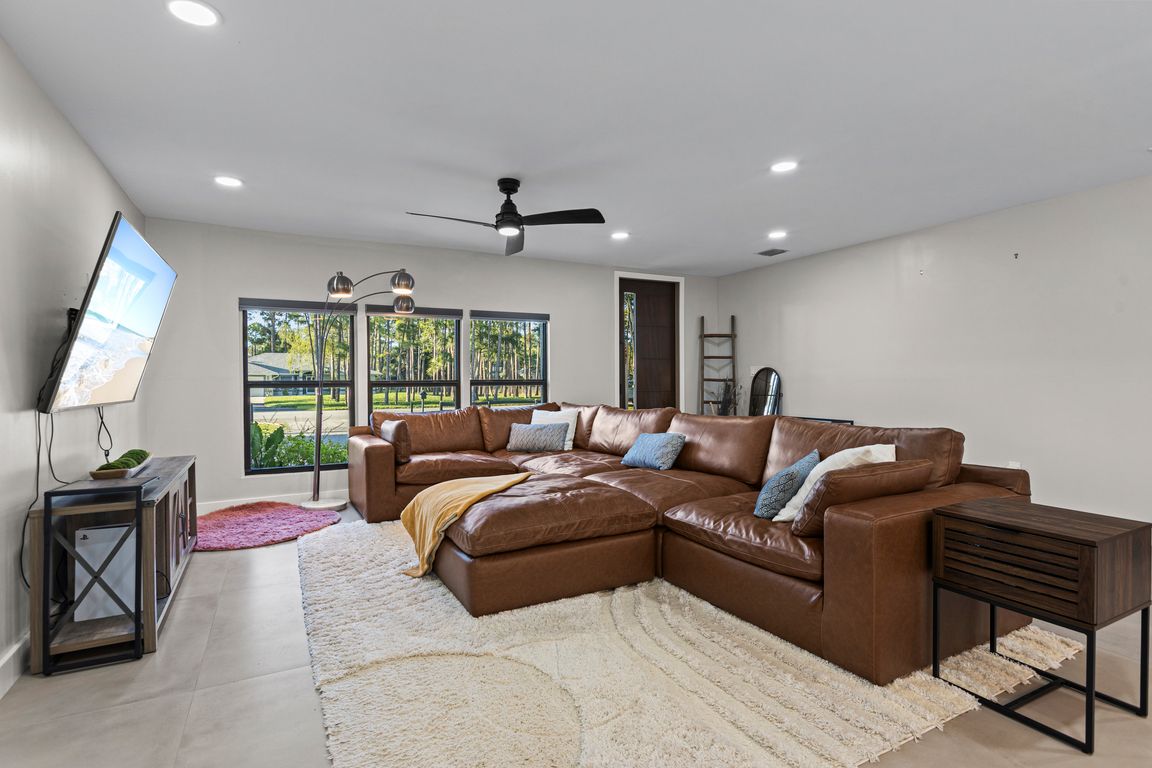Open: Sun 1pm-3pm

For salePrice cut: $26K (10/3)
$799,000
3beds
1,950sqft
16570 Orange Boulevard, The Acreage, FL 33470
3beds
1,950sqft
Single family residence
Built in 1990
1.18 Acres
3 Attached garage spaces
$410 price/sqft
What's special
*Last Buyer backed out b4 inspection* Live the resort lifestyle in this remarkable residence, renovated & expanded by a luxury builder who spared no expense! Finer details include an open chef's kitchen w/ quartz counters, new appliances, & full pantry w/ power & countertops which flows into light-filled living spaces ...
- 51 days |
- 1,574 |
- 129 |
Source: BeachesMLS,MLS#: RX-11116805 Originating MLS: Beaches MLS
Originating MLS: Beaches MLS
Travel times
Living Room
Kitchen
Primary Bedroom
Zillow last checked: 7 hours ago
Listing updated: October 07, 2025 at 10:34am
Listed by:
Arthur Martens 561-621-0000,
Keller Williams Realty/P B
Source: BeachesMLS,MLS#: RX-11116805 Originating MLS: Beaches MLS
Originating MLS: Beaches MLS
Facts & features
Interior
Bedrooms & bathrooms
- Bedrooms: 3
- Bathrooms: 2
- Full bathrooms: 2
Rooms
- Room types: Great Room
Primary bedroom
- Level: M
- Area: 216.3 Square Feet
- Dimensions: 20.6 x 10.5
Bedroom 2
- Level: M
- Area: 97.2 Square Feet
- Dimensions: 9 x 10.8
Bedroom 3
- Level: M
- Area: 97.2 Square Feet
- Dimensions: 9 x 10.8
Dining room
- Level: M
- Area: 215.51 Square Feet
- Dimensions: 18.11 x 11.9
Kitchen
- Level: M
- Area: 242.57 Square Feet
- Dimensions: 19.1 x 12.7
Living room
- Level: M
- Area: 257.16 Square Feet
- Dimensions: 18.11 x 14.2
Heating
- Central, Electric
Cooling
- Ceiling Fan(s), Central Air, Electric
Appliances
- Included: Dishwasher, Disposal, Dryer, Ice Maker, Microwave, Electric Range, Refrigerator, Washer, Electric Water Heater
- Laundry: Inside
Features
- Pantry, Split Bedroom, Walk-In Closet(s)
- Flooring: Tile
- Windows: Hurricane Windows, Impact Glass, Picture, Sliding, Impact Glass (Complete)
- Attic: Pull Down Stairs
Interior area
- Total structure area: 2,594
- Total interior livable area: 1,950 sqft
Video & virtual tour
Property
Parking
- Total spaces: 23
- Parking features: 2+ Spaces, Driveway, Garage - Attached, Auto Garage Open
- Attached garage spaces: 3
- Uncovered spaces: 20
Features
- Levels: < 4 Floors
- Stories: 1
- Patio & porch: Covered Patio
- Exterior features: Built-in Barbecue
- Has private pool: Yes
- Pool features: In Ground
- Fencing: Fenced
- Has view: Yes
- View description: Garden
- Waterfront features: None
Lot
- Size: 1.18 Acres
- Dimensions: 253 x 204
- Features: 1 to < 2 Acres
Details
- Additional structures: Workshop
- Parcel number: 00404236000003030
- Zoning: AR
- Horses can be raised: Yes
- Horse amenities: Grass Field
Construction
Type & style
- Home type: SingleFamily
- Architectural style: Ranch
- Property subtype: Single Family Residence
Materials
- Block, CBS, Concrete
- Roof: Metal
Condition
- Resale
- New construction: No
- Year built: 1990
Details
- Builder model: Maps Construction
Utilities & green energy
- Sewer: Septic Tank
- Water: Well
- Utilities for property: Cable Connected, Electricity Connected
Community & HOA
Community
- Features: Ball Field, Bike - Jog, Bike Storage, Cafe/Restaurant, Dog Park, Fitness Trail, Horse Trails, Horses Permitted, Picnic Area, Playground, Soccer Field, Street Lights
- Subdivision: N/a
Location
- Region: Loxahatchee
Financial & listing details
- Price per square foot: $410/sqft
- Tax assessed value: $381,049
- Annual tax amount: $7,945
- Date on market: 8/19/2025
- Listing terms: Cash,Conventional,FHA
- Electric utility on property: Yes
- Road surface type: Paved