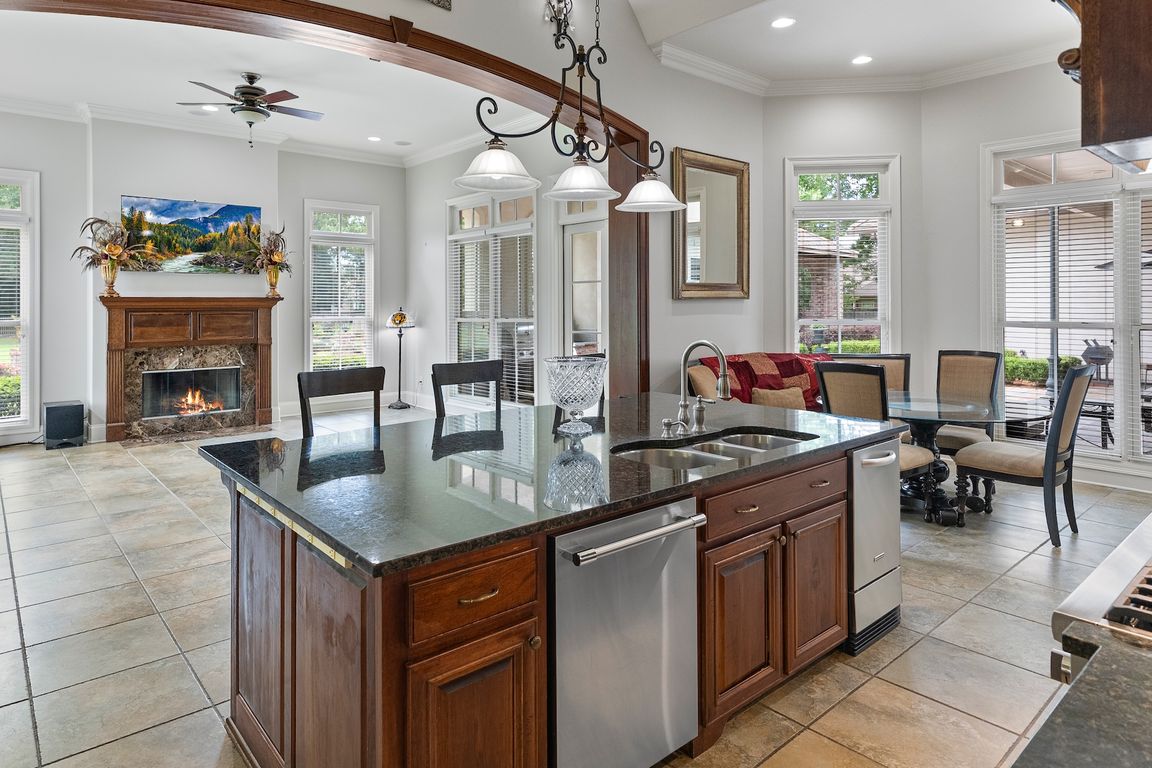
For salePrice cut: $49K (9/23)
$1,750,000
5beds
5,125sqft
16570 Spillers Way, Baton Rouge, LA 70817
5beds
5,125sqft
Single family residence, residential
Built in 2008
3 Acres
4 Garage spaces
$341 price/sqft
What's special
Private pondRich architectural detailsManicured groundsTwo full-size garagesGranite countertopsRose gardenSpa-like ensuite
Experience the refined charm of a timeless French château—reimagined for modern living. Tucked away on the Bordelon Estate, this one-of-a-kind property offers over 5,000 square feet of elegant living space. From the moment you arrive, the manicured grounds and stately façade welcome you like an Old-World manor. Inside, rich architectural details, ...
- 161 days |
- 752 |
- 25 |
Source: ROAM MLS,MLS#: 2025011130
Travel times
Kitchen
Living Room
Primary Bedroom
Zillow last checked: 8 hours ago
Listing updated: September 23, 2025 at 02:10pm
Listed by:
Trey Willard,
The W Group Real Estate LLC 225-577-6555
Source: ROAM MLS,MLS#: 2025011130
Facts & features
Interior
Bedrooms & bathrooms
- Bedrooms: 5
- Bathrooms: 5
- Full bathrooms: 4
- Partial bathrooms: 1
Rooms
- Room types: Bathroom, Primary Bathroom, Bedroom, Primary Bedroom, Den, Dining Room, Kitchen, Living Room, Sitting Room, Keeping Room, Bonus Room
Primary bedroom
- Features: Ceiling 9ft Plus, Ceiling Fan(s), Sitting/Office Area, Master Downstairs
- Level: First
- Area: 225
- Dimensions: 15 x 15
Bedroom 1
- Level: First
- Area: 121
- Dimensions: 11 x 11
Bedroom 2
- Level: Second
- Area: 132.25
- Width: 11.5
Bedroom 3
- Level: Second
- Area: 150
- Width: 12
Bedroom 4
- Level: Second
- Area: 270
- Dimensions: 15 x 18
Primary bathroom
- Features: Double Vanity, 2 Closets or More, Separate Shower, Water Closet
- Level: First
- Area: 80
- Dimensions: 10 x 8
Bathroom 1
- Level: First
- Area: 30.25
Bathroom 2
- Level: Second
- Area: 56
- Dimensions: 8 x 7
Bathroom 3
- Level: Second
- Area: 49.5
- Length: 9
Bathroom 4
- Level: First
- Area: 30
- Dimensions: 6 x 5
Kitchen
- Features: Granite Counters, Kitchen Island, Cabinets Custom Built
Heating
- 2 or More Units Heat, Central
Cooling
- Multi Units, Central Air, Ceiling Fan(s)
Appliances
- Included: Wine Cooler, Gas Cooktop, Dishwasher, Disposal, Microwave, Oven, Separate Cooktop, Stainless Steel Appliance(s)
- Laundry: Inside, Laundry Room
Features
- Ceiling 9'+, Crown Molding, Wet Bar, See Remarks, Pantry, Primary Closet
- Flooring: Carpet, Ceramic Tile, Wood
- Doors: Storm Door(s)
- Attic: Attic Access,Storage,Multiple Attics
- Has fireplace: Yes
- Fireplace features: Outside
Interior area
- Total structure area: 5,125
- Total interior livable area: 5,125 sqft
Video & virtual tour
Property
Parking
- Total spaces: 4
- Parking features: 4+ Cars Park, Garage, Other, Driveway, Garage Door Opener
- Has garage: Yes
Features
- Stories: 2
- Patio & porch: Covered, Patio
- Exterior features: Balcony, Outdoor Grill, Lighting
- Has spa: Yes
- Spa features: Bath
- Fencing: Full,Wood
Lot
- Size: 3 Acres
- Dimensions: 336 x 539 x 190 x 429
- Features: Landscaped
Details
- Additional structures: Guest House
- Parcel number: 00939625
- Special conditions: Standard
Construction
Type & style
- Home type: SingleFamily
- Architectural style: Creole French Colonial
- Property subtype: Single Family Residence, Residential
Materials
- Stucco Siding
- Foundation: Slab
Condition
- New construction: No
- Year built: 2008
Utilities & green energy
- Gas: Entergy
- Water: Public
Community & HOA
Community
- Security: Smoke Detector(s)
- Subdivision: Dr Albert Bordelon Prop
Location
- Region: Baton Rouge
Financial & listing details
- Price per square foot: $341/sqft
- Tax assessed value: $709,500
- Annual tax amount: $7,302
- Price range: $1.8M - $1.8M
- Date on market: 6/13/2025
- Listing terms: Cash,Conventional