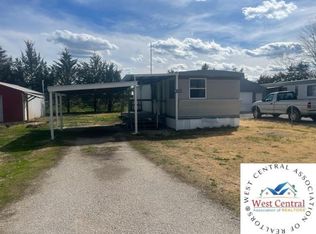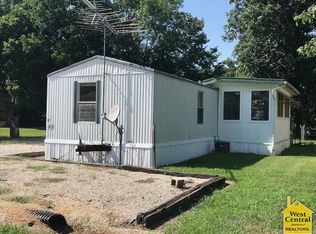This is a 1352 square foot home. This home is located at 16576 Springfield Rd, Warsaw, MO 65355.
This property is off market, which means it's not currently listed for sale or rent on Zillow. This may be different from what's available on other websites or public sources.

