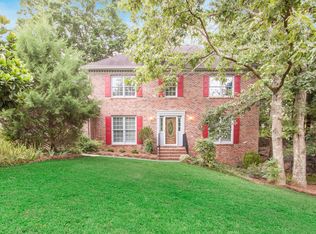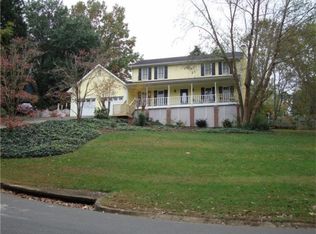Closed
$515,000
1658 Basin Dr, Suwanee, GA 30024
5beds
2,998sqft
Single Family Residence, Residential
Built in 1984
0.47 Acres Lot
$499,100 Zestimate®
$172/sqft
$3,169 Estimated rent
Home value
$499,100
$454,000 - $544,000
$3,169/mo
Zestimate® history
Loading...
Owner options
Explore your selling options
What's special
Welcome to this gorgeous 5-bedroom, 4.5-bathroom brick home, nestled in a serene and quiet neighborhood. Situated on a prominent corner lot, this stunning residence offers an in-law suite complete with its own kitchen, bedroom, and full bath making it perfect for extended family or guests. Step inside to gleaming hardwood floors that run throughout the home, leading you to the inviting living room where a brick fireplace adds a touch of cozy elegance. The bright and airy atmosphere is accentuated by ample natural light streaming through large windows. The heart of the home is the expansive kitchen, featuring a breakfast area ideal for casual dining. For more formal occasions, a separate dining room provides an elegant space for entertaining. The spacious primary suite is a true retreat, boasting a walk-in closet and an en-suite bathroom for ultimate comfort. Additional secondary bedrooms are generously sized, offering plenty of room for family or guests. Enjoy the outdoors in the beautiful sunroom, which overlooks the spacious backyard, perfect for relaxation and outdoor activities. This home combines classic charm with modern conveniences, creating a perfect sanctuary in a tranquil setting. Don't miss the opportunity to make this exceptional property your own!
Zillow last checked: 8 hours ago
Listing updated: July 18, 2024 at 02:31am
Listing Provided by:
Mike Price,
EXP Realty, LLC.
Bought with:
Amanda Reynolds, 377842
EXP Realty, LLC.
Source: FMLS GA,MLS#: 7387557
Facts & features
Interior
Bedrooms & bathrooms
- Bedrooms: 5
- Bathrooms: 5
- Full bathrooms: 4
- 1/2 bathrooms: 1
- Main level bathrooms: 1
- Main level bedrooms: 1
Primary bedroom
- Features: In-Law Floorplan, Oversized Master
- Level: In-Law Floorplan, Oversized Master
Bedroom
- Features: In-Law Floorplan, Oversized Master
Primary bathroom
- Features: Double Vanity
Dining room
- Features: Seats 12+, Separate Dining Room
Kitchen
- Features: Cabinets White, Eat-in Kitchen, Laminate Counters, Second Kitchen
Heating
- Central, Natural Gas
Cooling
- Central Air, Electric
Appliances
- Included: Dishwasher, Double Oven, Dryer, Gas Cooktop, Gas Oven, Microwave, Self Cleaning Oven, Washer
- Laundry: In Kitchen, Laundry Room, Main Level, Mud Room
Features
- Double Vanity, Entrance Foyer, Walk-In Closet(s)
- Flooring: Carpet, Hardwood
- Windows: Double Pane Windows, Insulated Windows
- Basement: Exterior Entry,Finished,Finished Bath,Full,Interior Entry
- Attic: Pull Down Stairs
- Number of fireplaces: 1
- Fireplace features: Family Room, Gas Log, Gas Starter, Living Room
- Common walls with other units/homes: No Common Walls
Interior area
- Total structure area: 2,998
- Total interior livable area: 2,998 sqft
Property
Parking
- Total spaces: 2
- Parking features: Driveway, Garage, Garage Door Opener, Garage Faces Side
- Garage spaces: 2
- Has uncovered spaces: Yes
Accessibility
- Accessibility features: None
Features
- Levels: Three Or More
- Patio & porch: Deck, Enclosed, Front Porch, Patio, Rear Porch
- Exterior features: Garden, Private Yard, Rain Gutters, Rear Stairs, No Dock
- Pool features: None
- Spa features: None
- Fencing: Chain Link,Fenced
- Has view: Yes
- View description: Trees/Woods
- Waterfront features: None
- Body of water: None
Lot
- Size: 0.47 Acres
- Features: Back Yard, Corner Lot, Front Yard, Landscaped, Sloped, Wooded
Details
- Additional structures: Garage(s)
- Parcel number: R7198 071
- Other equipment: None
- Horse amenities: None
Construction
Type & style
- Home type: SingleFamily
- Architectural style: Traditional
- Property subtype: Single Family Residence, Residential
Materials
- Brick 3 Sides, Brick Front, Cement Siding
- Foundation: Slab
- Roof: Composition
Condition
- Resale
- New construction: No
- Year built: 1984
Utilities & green energy
- Electric: None
- Sewer: Septic Tank
- Water: Public
- Utilities for property: Electricity Available, Natural Gas Available
Green energy
- Energy efficient items: None
- Energy generation: None
Community & neighborhood
Security
- Security features: Carbon Monoxide Detector(s), Smoke Detector(s)
Community
- Community features: Homeowners Assoc, Pool, Tennis Court(s)
Location
- Region: Suwanee
- Subdivision: Maple Ridge
HOA & financial
HOA
- Has HOA: Yes
- HOA fee: $400 semi-annually
- Services included: Maintenance Grounds, Swim, Tennis
Other
Other facts
- Road surface type: Asphalt
Price history
| Date | Event | Price |
|---|---|---|
| 7/16/2024 | Sold | $515,000-2.8%$172/sqft |
Source: | ||
| 6/26/2024 | Pending sale | $529,900$177/sqft |
Source: | ||
| 6/19/2024 | Contingent | $529,900$177/sqft |
Source: | ||
| 5/26/2024 | Price change | $529,900-3.6%$177/sqft |
Source: | ||
| 5/16/2024 | Listed for sale | $549,900+111.6%$183/sqft |
Source: | ||
Public tax history
| Year | Property taxes | Tax assessment |
|---|---|---|
| 2024 | $7,116 +5.9% | $188,120 +6.1% |
| 2023 | $6,720 +4.9% | $177,360 +4.6% |
| 2022 | $6,409 +35.2% | $169,480 +40.5% |
Find assessor info on the county website
Neighborhood: 30024
Nearby schools
GreatSchools rating
- 7/10Parsons Elementary SchoolGrades: PK-5Distance: 0.4 mi
- 6/10Hull Middle SchoolGrades: 6-8Distance: 0.7 mi
- 8/10Peachtree Ridge High SchoolGrades: 9-12Distance: 0.6 mi
Schools provided by the listing agent
- Elementary: Parsons
- Middle: Hull
- High: Peachtree Ridge
Source: FMLS GA. This data may not be complete. We recommend contacting the local school district to confirm school assignments for this home.
Get a cash offer in 3 minutes
Find out how much your home could sell for in as little as 3 minutes with a no-obligation cash offer.
Estimated market value
$499,100
Get a cash offer in 3 minutes
Find out how much your home could sell for in as little as 3 minutes with a no-obligation cash offer.
Estimated market value
$499,100

