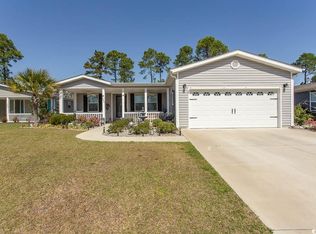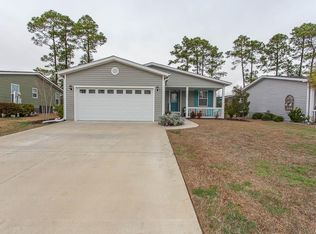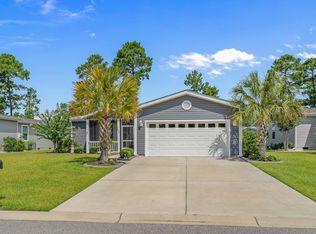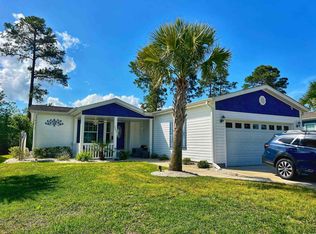Sold for $199,000 on 02/05/24
$199,000
1658 Greenridge Dr., Conway, SC 29526
3beds
1,638sqft
Manufactured Home, Single Family Residence
Built in 2019
6,534 Square Feet Lot
$212,000 Zestimate®
$121/sqft
$2,107 Estimated rent
Home value
$212,000
$199,000 - $225,000
$2,107/mo
Zestimate® history
Loading...
Owner options
Explore your selling options
What's special
Priced to sell. This 55+ active neighborhood has the best lifestyle to offer in the Grand Strand with its top-of-the-line amenities, lifestyle director, hassle-free living and a peaceful gated community atmosphere. NEWEST MANUFACTURED HOME CURRENTLY FOT RESALE - 2019. No worry about replacing appliances, HVAC, or roof. Home is in immaculate condition. This popular Pebble Beach model built by Champion Home Builders features two full bedrooms and a third bedroom/Den. The outside front has a large porch to enjoy a cup of coffee as you watch the sun rise. Stepping through the front door you will find rich laminate flooring. The left is the 3rd bedroom/den facing the front and morning sun. To the right you will find access to the spacious 2-car garage. Also on the right is an oversized Laundry Room and full bath that you can access from the hall or through the 2nd bedroom. The front hallway opens up to a spacious and open kitchen and family room. The kitchen features stainless steel appliances, huge center island and breakfast bar. There are an abundance to cabinets and a full size pantry. The family room opens up to the kitchen and has windows on 2 sides. Included in the family room is a wet bar with cabinets above and below. The family room leads out to an oversized screened in porch large enough for both lounging furniture and area for dining. There is an attached outside patio that is great for grilling and enjoying the late afternoon and evening sun. The extra-large Main Bedroom has a large walk-in closet and a "en suite" bathroom with double sink vanity, walk in shower and linen closet. All bedrooms have ceiling fans. THERE IS NO ADDITIONAL HOA FEE! The monthly lease fee includes a top of the line Amenity Center with large multi-purpose clubhouse, weekly activities, indoor and outdoor pools, tennis and fitness center ,and a community with sidewalks for walking and jogging. Lawn service and trash collection is also included with the monthly lease. This community is in the perfect location close to restaurants, shopping, entertainment, Conway Medical Center, golf courses and of course the beach. Whether you are looking for a permanent residence or a vacation get-away, don't miss out! Schedule you're showing today!
Zillow last checked: 8 hours ago
Listing updated: February 06, 2024 at 07:25am
Listed by:
Robert W Chrushch Cell:843-685-5124,
RE/MAX Southern Shores
Bought with:
Kaylee Miles, 126094
Century 21 Stopper &Associates
Source: CCAR,MLS#: 2319843
Facts & features
Interior
Bedrooms & bathrooms
- Bedrooms: 3
- Bathrooms: 2
- Full bathrooms: 2
Primary bedroom
- Features: Ceiling Fan(s), Linen Closet, Main Level Master, Walk-In Closet(s)
- Level: First
Primary bedroom
- Dimensions: 17'9x17'4
Bedroom 1
- Level: First
Bedroom 1
- Dimensions: 10'6x17'4
Bedroom 2
- Level: First
Bedroom 2
- Dimensions: 10'6x16'4
Primary bathroom
- Features: Dual Sinks, Separate Shower, Vanity
Dining room
- Features: Kitchen/Dining Combo
Kitchen
- Features: Breakfast Bar, Kitchen Exhaust Fan, Kitchen Island, Pantry, Stainless Steel Appliances
Kitchen
- Dimensions: 18'1x17'4
Living room
- Features: Ceiling Fan(s), Vaulted Ceiling(s)
Living room
- Dimensions: 22'4x17'4
Other
- Features: Bedroom on Main Level
Heating
- Central, Electric
Cooling
- Central Air
Appliances
- Included: Dishwasher, Microwave, Range, Refrigerator, Range Hood
- Laundry: Washer Hookup
Features
- Window Treatments, Breakfast Bar, Bedroom on Main Level, Kitchen Island, Stainless Steel Appliances
- Flooring: Carpet, Tile, Vinyl
- Doors: Storm Door(s)
- Windows: Storm Window(s)
Interior area
- Total structure area: 2,038
- Total interior livable area: 1,638 sqft
Property
Parking
- Total spaces: 4
- Parking features: Attached, Garage, Two Car Garage
- Attached garage spaces: 2
Features
- Levels: One
- Stories: 1
- Patio & porch: Rear Porch, Front Porch, Patio
- Exterior features: Sprinkler/Irrigation, Porch, Patio
- Pool features: Community, Indoor, Outdoor Pool
Lot
- Size: 6,534 sqft
- Dimensions: 37 x 119 x 71 x 119
- Features: Outside City Limits, Rectangular, Rectangular Lot
Details
- Additional parcels included: ,
- Parcel number: 99800116395
- On leased land: Yes
- Lease amount: $530
- Zoning: PUD
- Special conditions: None
Construction
Type & style
- Home type: MobileManufactured
- Architectural style: Mobile Home
- Property subtype: Manufactured Home, Single Family Residence
Materials
- Modular/Prefab, Vinyl Siding
- Foundation: Slab
Condition
- Resale
- Year built: 2019
Details
- Builder model: Pebble Beach
- Builder name: Champion Home Builders
Utilities & green energy
- Water: Public
- Utilities for property: Cable Available, Electricity Available, Phone Available, Sewer Available, Underground Utilities, Water Available
Community & neighborhood
Security
- Security features: Gated Community, Smoke Detector(s), Security Service
Community
- Community features: Clubhouse, Golf Carts OK, Gated, Recreation Area, Tennis Court(s), Long Term Rental Allowed, Pool
Senior living
- Senior community: Yes
Location
- Region: Conway
- Subdivision: Lakeside Crossing
HOA & financial
HOA
- Has HOA: No
- Amenities included: Clubhouse, Gated, Owner Allowed Golf Cart, Owner Allowed Motorcycle, Pet Restrictions, Security, Tennis Court(s)
- Services included: Common Areas, Maintenance Grounds, Pool(s), Recreation Facilities, Trash
Other
Other facts
- Body type: Double Wide
- Listing terms: Cash,Conventional
Price history
| Date | Event | Price |
|---|---|---|
| 2/5/2024 | Sold | $199,000-5.2%$121/sqft |
Source: | ||
| 11/13/2023 | Contingent | $209,900$128/sqft |
Source: | ||
| 11/8/2023 | Price change | $209,900-4.5%$128/sqft |
Source: | ||
| 10/21/2023 | Price change | $219,900-4.3%$134/sqft |
Source: | ||
| 10/1/2023 | Listed for sale | $229,900$140/sqft |
Source: | ||
Public tax history
| Year | Property taxes | Tax assessment |
|---|---|---|
| 2024 | $717 +6.1% | $52,027 +15% |
| 2023 | $675 +1.4% | $45,241 |
| 2022 | $666 | $45,241 |
Find assessor info on the county website
Neighborhood: 29526
Nearby schools
GreatSchools rating
- 7/10Carolina Forest Elementary SchoolGrades: PK-5Distance: 2.3 mi
- 7/10Ten Oaks MiddleGrades: 6-8Distance: 5.4 mi
- 7/10Carolina Forest High SchoolGrades: 9-12Distance: 1.7 mi
Schools provided by the listing agent
- Elementary: Palmetto Bays Elementary School
- Middle: Black Water Middle School
- High: Carolina Forest High School
Source: CCAR. This data may not be complete. We recommend contacting the local school district to confirm school assignments for this home.
Sell for more on Zillow
Get a free Zillow Showcase℠ listing and you could sell for .
$212,000
2% more+ $4,240
With Zillow Showcase(estimated)
$216,240


