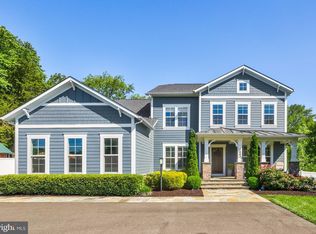Over 6.500 luxurious finished sq ft on 1 acre of land w/ walk out basement & 3 car side load garage! The Chapman model is under construction with early Fall 2017 delivery! Features include, Amazing morning room, Stone & Hardi exterior, Upgraded kitchen w/ commercial appliances, butlers pantry, built in mud room & laundry room w/ cabinets and sink. Finished basement w/ Bed, Bath & Huge Rec Room!
This property is off market, which means it's not currently listed for sale or rent on Zillow. This may be different from what's available on other websites or public sources.
