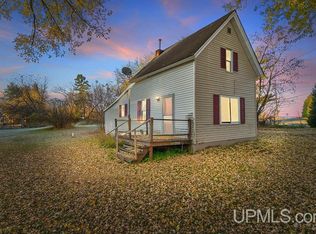Closed
$210,000
16582 4th Rd, Hermansville, MI 49847
2beds
1,952sqft
Multi Family
Built in 1950
3.7 Acres Lot
$227,100 Zestimate®
$108/sqft
$1,637 Estimated rent
Home value
$227,100
$209,000 - $245,000
$1,637/mo
Zestimate® history
Loading...
Owner options
Explore your selling options
What's special
Nice 2 bed, 2 bath home located near Hermansville Lake! It has a a large open concept with 2 large family rooms, a sitting room, dining area and a nice kitchen. The home has lots of beautiful tongue and groove that gives it a nice cozy feel. Home has central air, propane heat, a pellet stove, a wood boiler that could be used again, and a very large yard with a few acres. Home is off the road and feels secluded. Outside there is a long driveway with beautiful trees, a lookout spot, and 2 large pole buildings for storing toys or to use as a workshop! Schedule a showing today!
Zillow last checked: 8 hours ago
Listing updated: August 03, 2023 at 12:36pm
Listed by:
SAMARA BRUNETTE 906-280-8243,
COLDWELL BANKER SCHMIDT ESCANABA 906-786-5972
Bought with:
THOMAS MINER, 6501448767
MULTI STATE REALTY
Source: Upper Peninsula AOR,MLS#: 50113276 Originating MLS: Upper Peninsula Assoc of Realtors
Originating MLS: Upper Peninsula Assoc of Realtors
Facts & features
Interior
Bedrooms & bathrooms
- Bedrooms: 2
- Bathrooms: 2
- Full bathrooms: 1
- 1/2 bathrooms: 1
- Main level bathrooms: 1
- Main level bedrooms: 2
Bedroom 1
- Level: Main
- Area: 180
- Dimensions: 12 x 15
Bedroom 2
- Level: Main
- Area: 144
- Dimensions: 12 x 12
Bathroom 1
- Level: Main
Family room
- Level: Main
- Area: 266
- Dimensions: 19 x 14
Heating
- Forced Air, Propane, Pellet Stove
Cooling
- Ceiling Fan(s), Central Air
Appliances
- Included: Dishwasher, Dryer, Microwave, Range/Oven, Refrigerator, Washer, Water Softener Owned, Electric Water Heater
Features
- Flooring: Carpet
- Basement: Block,Crawl Space,Partial
- Number of fireplaces: 2
- Fireplace features: Family Room, Living Room
Interior area
- Total structure area: 2,852
- Total interior livable area: 1,952 sqft
- Finished area above ground: 1,952
- Finished area below ground: 0
Property
Parking
- Total spaces: 2
- Parking features: Detached
- Garage spaces: 2
Features
- Levels: One
- Stories: 1
- Patio & porch: Deck
- Has view: Yes
- View description: Lake
- Has water view: Yes
- Water view: Lake
- Waterfront features: None
- Frontage length: 315
Lot
- Size: 3.70 Acres
- Dimensions: 187 x 251 x 540 x 315 x 81 x 282
- Features: Walk to School
Details
- Additional structures: Garage(s), Second Garage
- Zoning description: Residential
- Special conditions: Standard
Construction
Type & style
- Home type: SingleFamily
- Architectural style: Traditional
- Property subtype: Multi Family
Materials
- Aluminum Siding, Metal Siding
- Foundation: Basement
Condition
- Year built: 1950
Utilities & green energy
- Sewer: Septic Tank
- Water: Well
- Utilities for property: Cable/Internet Avail., Cable Available, Electricity Connected
Green energy
- Energy efficient items: Lighting
Community & neighborhood
Location
- Region: Hermansville
- Subdivision: 1st Add
Other
Other facts
- Listing terms: Cash,Conventional
- Ownership: Private
Price history
| Date | Event | Price |
|---|---|---|
| 8/3/2023 | Sold | $210,000-12.5%$108/sqft |
Source: | ||
| 7/13/2023 | Contingent | $240,000$123/sqft |
Source: | ||
| 6/23/2023 | Listed for sale | $240,000$123/sqft |
Source: | ||
Public tax history
Tax history is unavailable.
Neighborhood: 49847
Nearby schools
GreatSchools rating
- 5/10North Central Elementary SchoolGrades: PK-5Distance: 0.4 mi
- 6/10North Central Middle SchoolGrades: 6-8Distance: 4.6 mi
- 6/10North Central Area Junior/Senior High SchoolGrades: 9-12Distance: 4.6 mi
Schools provided by the listing agent
- District: North Central Area Schools
Source: Upper Peninsula AOR. This data may not be complete. We recommend contacting the local school district to confirm school assignments for this home.

Get pre-qualified for a loan
At Zillow Home Loans, we can pre-qualify you in as little as 5 minutes with no impact to your credit score.An equal housing lender. NMLS #10287.
