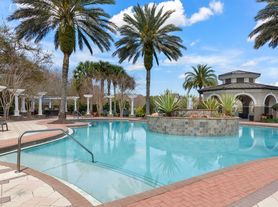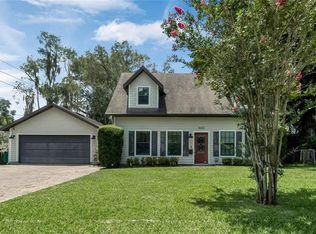Nestled on a beautiful corner lot in one of Orlando's most desirable communities, this David Weekley "Pearce" garden bungalow combines timeless architectural charm with modern, low-maintenance living. Fully refreshed in 2024, this move-in-ready 3-bed, 2-bath single-story home features soaring ceilings, new Textured Grip LVP flooring, and an open layout filled with natural light. A charming covered front porch and lush landscaping set the tone upon arrival. The spacious living area includes a tile-accented fireplace and opens to a private side yard perfect for outdoor dining and entertaining. The kitchen offers white cabinetry, stainless steel appliances, a central island with bar seating, and seamless flow to the living and dining spaces. A flexible front room works perfectly as a formal dining area, home office, or playroom. The primary suite is tucked privately at the rear and includes a walk-in closet, dual-sink vanity (updated 2024), and walk-in shower. Two additional bedrooms are located in a separate wing for added privacy. The home also features a rear-load 2-car garage with built-ins, ADT security, and recent mechanical updates including 2017 A/C, 2020 water heater, and 2019 Samsung appliances. Interior and exterior paint, light switches, and bathroom vanities were all updated in 2024. Located in the heart of Baldwin Park one of Central Florida's premier master-planned communities residents enjoy walkable access to lakeside trails, fishing piers, parks, playgrounds, dog parks, and top-tier amenities including an Olympic-size pool, fitness center, and a vibrant Village Center with shops, dining, and everyday conveniences. With charming architecture, tree-lined streets, and an active community lifestyle, Baldwin Park remains one of Orlando's most sought-after neighborhoods. A rare opportunity to a fully updated, single-story home in a true live-work-play community offering the perfect balance of style, convenience, and location.
House for rent
$4,900/mo
1659 Hanks Ave, Orlando, FL 32814
3beds
1,459sqft
Price may not include required fees and charges.
Singlefamily
Available now
No pets
Central air
In unit laundry
2 Attached garage spaces parking
Central, fireplace
What's special
Tile-accented fireplaceFlexible front roomTree-lined streetsCharming covered front porchSoaring ceilingsTimeless architectural charmCorner lot
- 1 day |
- -- |
- -- |
Travel times
Looking to buy when your lease ends?
Consider a first-time homebuyer savings account designed to grow your down payment with up to a 6% match & a competitive APY.
Facts & features
Interior
Bedrooms & bathrooms
- Bedrooms: 3
- Bathrooms: 2
- Full bathrooms: 2
Heating
- Central, Fireplace
Cooling
- Central Air
Appliances
- Included: Dishwasher, Disposal, Dryer, Microwave, Oven, Refrigerator, Washer
- Laundry: In Unit, Laundry Closet
Features
- Crown Molding, Eat-in Kitchen, Individual Climate Control, Kitchen/Family Room Combo, Open Floorplan, Primary Bedroom Main Floor, Solid Wood Cabinets, Stone Counters, Thermostat, Walk In Closet, Walk-In Closet(s)
- Has fireplace: Yes
Interior area
- Total interior livable area: 1,459 sqft
Video & virtual tour
Property
Parking
- Total spaces: 2
- Parking features: Attached, On Street, Covered
- Has attached garage: Yes
- Details: Contact manager
Features
- Stories: 1
- Exterior features: Corner Lot, Crown Molding, Eat-in Kitchen, Electric Water Heater, Fitness Center, Front Porch, Garage Door Opener, Garage Faces Rear, Golf Carts OK, Ground Level, Grounds Care included in rent, Heating system: Central, Irrigation System, Kitchen/Family Room Combo, Lake, Laundry Closet, Lighting, Limited Access, Living Room, Lot Features: Corner Lot, On Street, Open Floorplan, Park, Patio, Pets - No, Playground, Pool, Primary Bedroom Main Floor, Rain Gutters, Security System, Sidewalk, Sidewalks, Solid Wood Cabinets, Stacy Fryrear, Stone Counters, Thermostat, Walk In Closet, Walk-In Closet(s), Window Treatments
Details
- Parcel number: 302221053001242
Construction
Type & style
- Home type: SingleFamily
- Property subtype: SingleFamily
Condition
- Year built: 2006
Community & HOA
Community
- Features: Fitness Center, Playground
HOA
- Amenities included: Fitness Center
Location
- Region: Orlando
Financial & listing details
- Lease term: 12 Months
Price history
| Date | Event | Price |
|---|---|---|
| 11/5/2025 | Listed for rent | $4,900$3/sqft |
Source: Stellar MLS #O6357864 | ||
| 10/22/2025 | Sold | $730,000-2.5%$500/sqft |
Source: | ||
| 10/2/2025 | Pending sale | $749,000$513/sqft |
Source: | ||
| 9/25/2025 | Price change | $749,000-2.1%$513/sqft |
Source: | ||
| 9/5/2025 | Pending sale | $765,000$524/sqft |
Source: | ||

