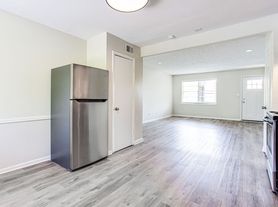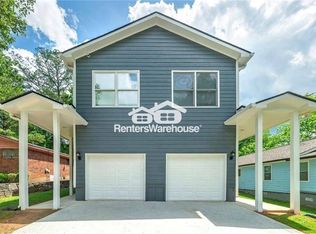Spacious and stylish 4-bedroom, 3-bathroom bungalow featuring an updated kitchen with stainless steel appliances, and modern finishes throughout. Relax on the covered back deck or enjoy the fully finished backyard, perfect for outdoor gatherings. With a long driveway for convenient parking, this home combines comfort and functionality in a charming setting.
Minutes from Marta (West End station), Mercedes Benz Stadium/State Farm Arena/GWCC, and Downtown/Midtown. Around the corner from the Westside Beltline, which includes the nearby Lee+White development with breweries, food hall, and green space.
NOTE: The pictures are staged so you can get a sense of layout/space. The unit is NOT FURNISHED.
Standard lease is twelve (12) months. Six (6) month leases available at additional monthly cost. First and last month's rent + security deposit is due upfront.
Monthly rent amount is $2,900 and is due on the 1st of every month. Late fee of $50 is applied each day to rent received after the 1st.
Security deposit is $3,000 and due before move-in. It is held in escrow and returned upon meeting conditions outlined in rental agreement.
Tenant is responsible for minor repair tasks (e.g., changing lightbulbs), while landlord is responsible for larger maintenance/repair tasks (e.g., changing HVAC filters, appliance issues, etc.). See full details outlined in rental agreement.
Early termination will result in $3,000 termination fee. Early termination requires at least two weeks notice. See full details outlined in rental agreement.
Tenant is responsible for all utilities + cable/WiFi.
No smoking. No pets.
House has a long, private driveway (can comfortably fit three cars) + street parking.
House for rent
Accepts Zillow applications
$2,750/mo
1659 Olympian Way SW, Atlanta, GA 30310
4beds
2,200sqft
Price may not include required fees and charges.
Single family residence
Available now
Cats OK
Central air, ceiling fan
Hookups laundry
Off street parking
Forced air
What's special
- 100 days |
- -- |
- -- |
Travel times
Facts & features
Interior
Bedrooms & bathrooms
- Bedrooms: 4
- Bathrooms: 3
- Full bathrooms: 3
Heating
- Forced Air
Cooling
- Central Air, Ceiling Fan
Appliances
- Included: Dishwasher, Freezer, Microwave, Oven, Refrigerator, WD Hookup
- Laundry: Hookups
Features
- Ceiling Fan(s), WD Hookup
- Flooring: Carpet, Hardwood, Tile
Interior area
- Total interior livable area: 2,200 sqft
Property
Parking
- Parking features: Off Street
- Details: Contact manager
Features
- Patio & porch: Patio
- Exterior features: Cable not included in rent, Fenced-in backyard, Heating system: Forced Air, No Utilities included in rent
Details
- Parcel number: 14015000060508
Construction
Type & style
- Home type: SingleFamily
- Property subtype: Single Family Residence
Community & HOA
Location
- Region: Atlanta
Financial & listing details
- Lease term: 1 Year
Price history
| Date | Event | Price |
|---|---|---|
| 9/3/2025 | Listing removed | $560,000$255/sqft |
Source: FMLS GA #7523264 | ||
| 9/3/2025 | Price change | $2,750-5.2%$1/sqft |
Source: Zillow Rentals | ||
| 8/12/2025 | Listed for rent | $2,900-17.1%$1/sqft |
Source: Zillow Rentals | ||
| 6/9/2025 | Price change | $560,000-2.6%$255/sqft |
Source: | ||
| 5/12/2025 | Price change | $575,000-4.2%$261/sqft |
Source: | ||

