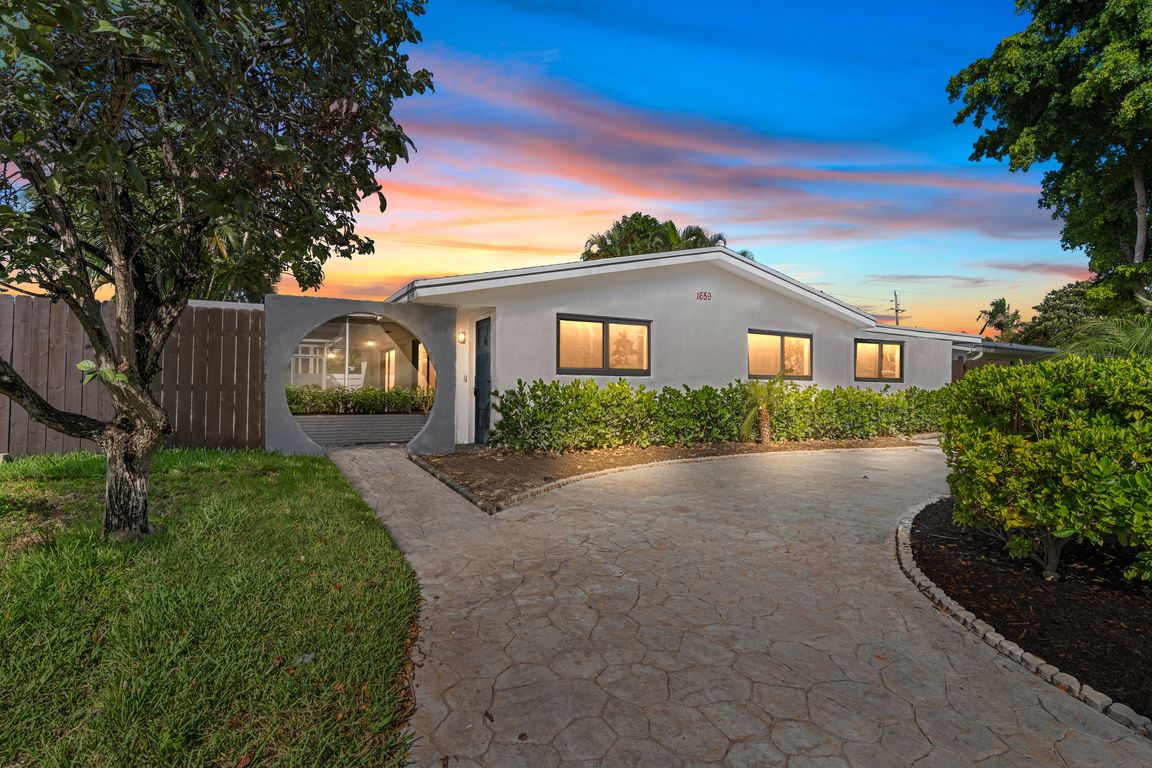Open: Sat 1pm-3pm

For sale
$775,000
3beds
1,468sqft
1659 SE 8th Avenue, Deerfield Beach, FL 33441
3beds
1,468sqft
Single family residence
Built in 1960
7,014 sqft
Open parking
$528 price/sqft
What's special
ABSOLUTELY GORGEOUS FULLY RENOVATED SINGLE-FAMILY HOME | PRIME DEERFIELD BEACH LOCATION | NEW 2025 ROOF | OVERSIZED LOT | Bright Open Split Floor Plan | LED Recessed Lighting | Eat-In Kitchen with Waterfall Center Island/Bar | Quartz Counters | Light Wood Cabinets | S/S Appliances | Large Pantry | Primary Bedroom ...
- 3 days |
- 442 |
- 23 |
Likely to sell faster than
Source: BeachesMLS,MLS#: RX-11134429 Originating MLS: Beaches MLS
Originating MLS: Beaches MLS
Travel times
Living Room
Kitchen
Dining Room
Bedroom
Screened Patio
Pool
Zillow last checked: 7 hours ago
Listing updated: October 23, 2025 at 05:29am
Listed by:
Lawrence A Mastropieri 561-544-7000,
Mastropieri Group LLC,
Joy H Mastropieri 561-544-7000,
Mastropieri Group LLC
Source: BeachesMLS,MLS#: RX-11134429 Originating MLS: Beaches MLS
Originating MLS: Beaches MLS
Facts & features
Interior
Bedrooms & bathrooms
- Bedrooms: 3
- Bathrooms: 2
- Full bathrooms: 2
Rooms
- Room types: Den/Office, Family Room, Loft, Storage
Primary bedroom
- Level: M
- Area: 176 Square Feet
- Dimensions: 16 x 11
Bedroom 2
- Level: M
- Area: 150 Square Feet
- Dimensions: 15 x 10
Bedroom 3
- Level: M
- Area: 144 Square Feet
- Dimensions: 12 x 12
Dining room
- Level: M
- Area: 120 Square Feet
- Dimensions: 15 x 8
Kitchen
- Level: M
- Area: 132 Square Feet
- Dimensions: 12 x 11
Living room
- Level: M
- Area: 168 Square Feet
- Dimensions: 14 x 12
Other
- Description: Storage shed / room
- Level: M
- Area: 105 Square Feet
- Dimensions: 15 x 7
Heating
- Central, Electric
Cooling
- Central Air, Electric
Appliances
- Included: Dishwasher, Dryer, Hookup, Microwave, Electric Range, Refrigerator, Washer
- Laundry: Inside
Features
- Built-in Features, Closet Cabinets, Entrance Foyer, Kitchen Island, Split Bedroom, Walk-In Closet(s)
- Flooring: Ceramic Tile, Other, Tile
- Windows: Hurricane Windows, Impact Glass (Complete)
Interior area
- Total structure area: 1,468
- Total interior livable area: 1,468 sqft
Video & virtual tour
Property
Parking
- Parking features: Circular Driveway, Converted Garage
- Has uncovered spaces: Yes
Features
- Levels: < 4 Floors
- Stories: 1
- Patio & porch: Screened Patio
- Exterior features: Custom Lighting
- Has private pool: Yes
- Pool features: In Ground
- Fencing: Fenced
- Waterfront features: None
Lot
- Size: 7,014 Square Feet
- Features: < 1/4 Acre, 1/4 to 1/2 Acre
- Residential vegetation: Fruit Tree(s)
Details
- Additional structures: Cabana, Extra Building, Shed(s)
- Parcel number: 484307230580
- Zoning: RS-5
Construction
Type & style
- Home type: SingleFamily
- Property subtype: Single Family Residence
Materials
- Block, CBS, Concrete
Condition
- Resale
- New construction: No
- Year built: 1960
Utilities & green energy
- Sewer: Public Sewer
- Water: Public
Community & HOA
Community
- Features: None
- Subdivision: Eastway Park Sec 4
Location
- Region: Deerfield Beach
Financial & listing details
- Price per square foot: $528/sqft
- Tax assessed value: $442,640
- Annual tax amount: $8,377
- Date on market: 10/22/2025
- Listing terms: Cash,Conventional