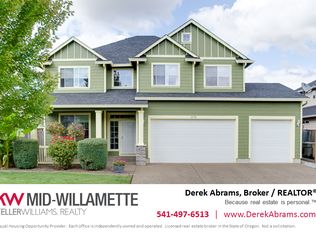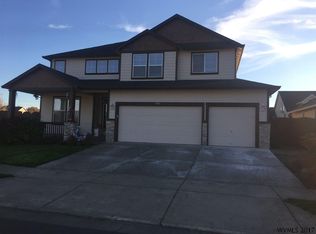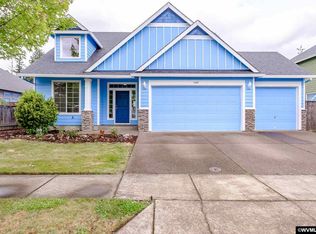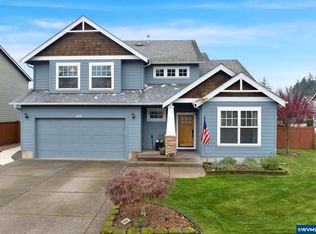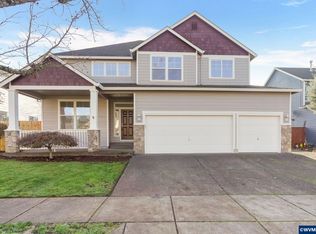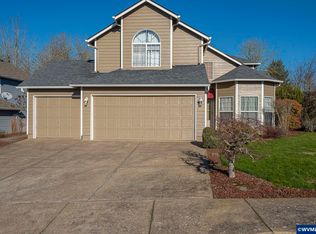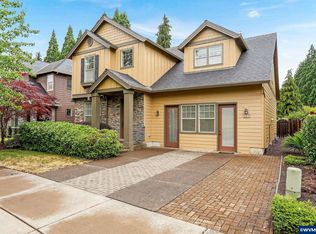A truly exceptional and comfortable home in a desirable neighborhood, set on a huge corner lot. The primary suite lives like a private retreat with double doors opening to a cozy gas fireplace, step-in shower, deep soaking tub, and upgraded walk-in closet. The home features a two-story great room, family room with gas fireplace, and a beautifully appointed kitchen with newer appliances, solid cabinetry, an island, pantry, and hanging pot rack. Three-car garage and charming front porch complete it!!
For sale
Listed by:
CAMILLE LUMBRERAS Cell:541-531-8494,
John L. Scott Real Estate
Price cut: $10K (1/24)
$530,000
1659 Salmon Run SW, Albany, OR 97321
4beds
2,632sqft
Est.:
Single Family Residence
Built in 2004
8,276.4 Square Feet Lot
$528,300 Zestimate®
$201/sqft
$8/mo HOA
What's special
Newer appliancesUpgraded walk-in closetHanging pot rackThree-car garageBeautifully appointed kitchenTwo-story great roomHuge corner lot
- 22 days |
- 1,511 |
- 57 |
Likely to sell faster than
Zillow last checked: 9 hours ago
Listing updated: January 23, 2026 at 05:03pm
Listed by:
CAMILLE LUMBRERAS Cell:541-531-8494,
John L. Scott Real Estate
Source: WVMLS,MLS#: 836490
Tour with a local agent
Facts & features
Interior
Bedrooms & bathrooms
- Bedrooms: 4
- Bathrooms: 3
- Full bathrooms: 2
- 1/2 bathrooms: 1
- Main level bathrooms: 1
Primary bedroom
- Level: Upper
Bedroom 2
- Level: Upper
Bedroom 3
- Level: Upper
Bedroom 4
- Level: Upper
Dining room
- Features: Area (Combination)
- Level: Main
Kitchen
- Level: Main
Living room
- Level: Main
Heating
- Natural Gas, Electric, Forced Air
Cooling
- Central Air
Appliances
- Included: Dishwasher, Disposal, Electric Range, Range Included, Electric Water Heater
Features
- Breakfast Room/Nook, Den, Office
- Flooring: Carpet, Laminate
- Has fireplace: Yes
- Fireplace features: Living Room, Gas
Interior area
- Total structure area: 2,632
- Total interior livable area: 2,632 sqft
Video & virtual tour
Property
Parking
- Total spaces: 3
- Parking features: Attached
- Attached garage spaces: 3
Features
- Levels: Two
- Stories: 2
- Patio & porch: Patio
- Fencing: Fenced
Lot
- Size: 8,276.4 Square Feet
Details
- Additional structures: RV/Boat Storage
- Parcel number: 00891158
Construction
Type & style
- Home type: SingleFamily
- Property subtype: Single Family Residence
Materials
- Lap Siding
- Roof: Composition
Condition
- New construction: No
- Year built: 2004
Utilities & green energy
- Sewer: Public Sewer
- Water: Public
- Utilities for property: Water Connected
Community & HOA
HOA
- Has HOA: Yes
- HOA fee: $100 annually
Location
- Region: Albany
Financial & listing details
- Price per square foot: $201/sqft
- Tax assessed value: $569,970
- Annual tax amount: $6,700
- Price range: $530K - $530K
- Date on market: 1/8/2026
- Listing agreement: Exclusive Right To Sell
- Listing terms: VA Loan,Cash,ODVA,FHA,Conventional
- Inclusions: Appliances, W/D
Estimated market value
$528,300
$502,000 - $555,000
$3,340/mo
Price history
Price history
| Date | Event | Price |
|---|---|---|
| 1/24/2026 | Price change | $530,000-1.9%$201/sqft |
Source: | ||
| 1/8/2026 | Listed for sale | $540,000-3.6%$205/sqft |
Source: | ||
| 11/30/2025 | Listing removed | $560,000+1.8%$213/sqft |
Source: John L Scott Real Estate #403616858 Report a problem | ||
| 11/5/2025 | Pending sale | $550,000$209/sqft |
Source: | ||
| 9/27/2025 | Price change | $550,000-1.8%$209/sqft |
Source: | ||
Public tax history
Public tax history
| Year | Property taxes | Tax assessment |
|---|---|---|
| 2024 | $6,700 +2.9% | $336,630 +3% |
| 2023 | $6,510 +1.6% | $326,830 +3% |
| 2022 | $6,407 | $317,320 +3% |
Find assessor info on the county website
BuyAbility℠ payment
Est. payment
$3,101/mo
Principal & interest
$2527
Property taxes
$380
Other costs
$194
Climate risks
Neighborhood: 97321
Nearby schools
GreatSchools rating
- 8/10Liberty Elementary SchoolGrades: K-5Distance: 1.1 mi
- 4/10Memorial Middle SchoolGrades: 6-8Distance: 1.4 mi
- 8/10West Albany High SchoolGrades: 9-12Distance: 1.4 mi
Schools provided by the listing agent
- Elementary: Liberty
- Middle: Memorial
- High: West Albany
Source: WVMLS. This data may not be complete. We recommend contacting the local school district to confirm school assignments for this home.
- Loading
- Loading
