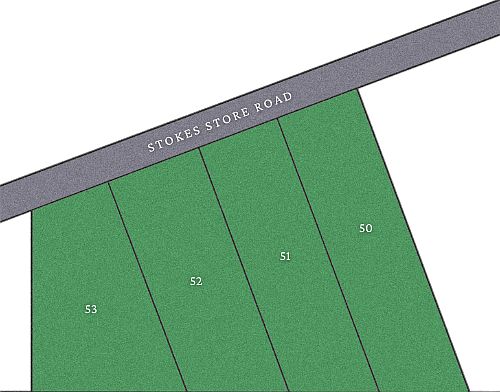Check out Hughston Homes' Newest Community, Providence Ridge! Welcome to our hottest floorplan. Our Cypress B is a Favorite, with 3,158 SF of Inviting Living Space, nestled on 3.36 acres in Monroe County. Formal Dining Room, Flex Space, Spacious Great Room, Gourmet Kitchen, Breakfast Area, Media Room, 5 Bedrooms, 3 Baths. Inviting Entry Foyer, Formal Dining with Tons of Detail, Flex Space perfect for Home Office, Spacious Great Room w/ Fireplace. Electric Gourmet with single oven/Microwave, Cooktop, Stainless Steel Venthood, and a Luxury Dishwasher. Timeless Cabinetry, Granite Countertops, Tile Backsplash, the large Kitchen Island creates an ideal workspace and is open to the Breakfast Area. 5th Bedroom & Full Bath on Main Level. Owner's Entry Boasts our Signature Drop Zone, the perfect catch-all. Upstairs leads to the Media Room, a favorite for Movie Nights. Owner's Suite w/ Sitting Area & Trey Ceilings. Owner's Bath w/ Garden Tub, Tiled Shower, Vanity & Walk-in Closet. Ample-Sized Additional Bedrooms w/ Great Natural Lighting. Upstairs Laundry & Hall Bath is centrally located to the Bedrooms. Enjoy Luxury Vinyl Plank Flooring throughout Living Spaces on Main Level & Tons of Hughston Homes Included Features. Wrap-around front porch, 2-car side-entry garage, and our Signature Gameday Patio with Fireplace is the Perfect Space for Outdoor Evenings.
Active
$499,900
1659 Stokes Store Rd #50, Forsyth, GA 31029
5beds
3,158sqft
Single Family Residence
Built in 2025
3.36 Acres Lot
$499,000 Zestimate®
$158/sqft
$-- HOA
What's special
Great natural lightingWrap-around front porchInviting living spaceBreakfast areaAmple-sized additional bedroomsWalk-in closetTile backsplash
- 31 days |
- 121 |
- 3 |
Zillow last checked: 7 hours ago
Listing updated: September 17, 2025 at 10:06pm
Listed by:
Ricardo Merriweather 478-607-5645,
Hughston Homes Marketing
Source: GAMLS,MLS#: 10597762
Travel times
Schedule tour
Facts & features
Interior
Bedrooms & bathrooms
- Bedrooms: 5
- Bathrooms: 3
- Full bathrooms: 3
- Main level bathrooms: 1
- Main level bedrooms: 1
Rooms
- Room types: Bonus Room, Foyer, Great Room, Laundry, Media Room, Office, Other
Dining room
- Features: Separate Room
Kitchen
- Features: Breakfast Area, Breakfast Bar, Kitchen Island, Solid Surface Counters, Walk-in Pantry
Heating
- Electric, Central, Heat Pump
Cooling
- Electric, Ceiling Fan(s), Central Air, Heat Pump
Appliances
- Included: Cooktop, Dishwasher, Electric Water Heater, Microwave, Stainless Steel Appliance(s)
- Laundry: Upper Level
Features
- High Ceilings, Other, Separate Shower, Soaking Tub, Tile Bath, Tray Ceiling(s), Vaulted Ceiling(s), Walk-In Closet(s)
- Flooring: Carpet, Other, Tile
- Windows: Double Pane Windows
- Basement: None
- Attic: Pull Down Stairs
- Number of fireplaces: 2
- Fireplace features: Factory Built, Other, Outside
Interior area
- Total structure area: 3,158
- Total interior livable area: 3,158 sqft
- Finished area above ground: 3,158
- Finished area below ground: 0
Property
Parking
- Total spaces: 2
- Parking features: Garage, Garage Door Opener, Side/Rear Entrance
- Has garage: Yes
Features
- Levels: Two
- Stories: 2
- Patio & porch: Patio, Porch
Lot
- Size: 3.36 Acres
- Features: None
Details
- Parcel number: LOT 50 PROVIDENCE RIDGE
Construction
Type & style
- Home type: SingleFamily
- Architectural style: Craftsman
- Property subtype: Single Family Residence
Materials
- Concrete, Other, Brick
- Foundation: Slab
- Roof: Composition
Condition
- To Be Built
- New construction: Yes
- Year built: 2025
Details
- Builder name: Hughston Homes
- Warranty included: Yes
Utilities & green energy
- Sewer: Septic Tank
- Water: Public
- Utilities for property: Underground Utilities
Green energy
- Energy efficient items: Insulation, Thermostat, Windows
Community & HOA
Community
- Features: None
- Security: Security System, Carbon Monoxide Detector(s), Smoke Detector(s)
- Subdivision: Providence Ridge
HOA
- Has HOA: No
- Services included: None
Location
- Region: Forsyth
Financial & listing details
- Price per square foot: $158/sqft
- Date on market: 9/4/2025
- Cumulative days on market: 16 days
- Listing agreement: Exclusive Right To Sell
About the community
GolfCoursePark
Welcome to Providence Ridge, a new community in the Forsyth area offering a limited number of spacious homesites. Homeowners will enjoy 3+ acre homesites, a wraparound front porch, and the signature gameday porch by Hughston Homes. The porch is prewired for a TV, equipped with all-weather surround sound speakers, and includes a wood-burning fireplace, creating the perfect space to relax and enjoy the views from every angle.
Inside, you'll enjoy a bright and open concept layout filled with natural light. The gourmet kitchen includes a built-in oven, a stainless steel vent hood, and a large kitchen island with granite countertops that flow into the great room with another wood-burning fireplace. A drop-zone located off of the garage entry gives you a great catch-all when you walk inside and walk-in pantry gives you even more space for organization.
Providence Ridge is located off of Stokes Store Road making it a great choice for anyone who enjoys the peace of being outside the city but still wants easy access to Atlanta or Forsyth for commuting, dining, and shopping.
For those who love the outdoors, High Falls State Park is just 12 minutes away. The park features waterfall views, hiking trails, and popular fishing spots. Lake Juliette is also close by, about a 20-minute drive, and offers boat access for anyone who enjoys being out on the water.
Daily errands are simple, with Dollar General located less than 15 minutes away on Towaliga River Drive and a Walmart Supercenter just 17 minutes away on North Lee Street. Families will appreciate having schools nearby, with Katherine B. Sutton Elementary School only 15 minutes from home, making drop-offs and pick-ups quick and convenient.
Don't miss out on your limited chance to own a beautiful homesite in Providence Ridge. Contact us today to learn more and schedule a visit before these homesites are gone!
Source: Hughston Homes
