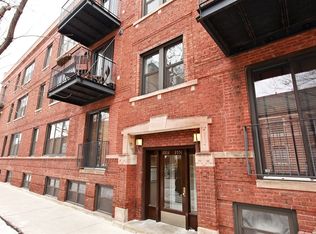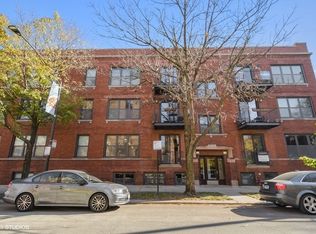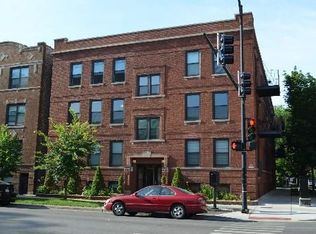Fabulous loft-feel 3 bedroom, 1 bathroom, newer and just updated amazing condo prime Lakeview/Roscoe Village. Beautiful hardwood floors throughout. Raw brick walls, exposed ducts and natural wood trim on all internal doors. Recently painted with neutral colors on all walls. The open spacious kitchen features all stainless steel appliances, granite countertops, ample kitchen cabinet space and a large center island with an eating area open to the huge great room with tons of natural light from west and north facing windows. Two huge bedroom that can both accommodate king-size beds and a third smaller bedroom/ home office with an enormous walk-in closet. Recently updated bathroom has double vanities and a tub with jets. A convenient in-unit laundry, a deck for grilling, easy street parking! Close to the Brown and Red line, and Addison, Ashland and Damen buses, near everything you would need with all the Southport corridor shops and restaurants! A true must see.
This property is off market, which means it's not currently listed for sale or rent on Zillow. This may be different from what's available on other websites or public sources.



