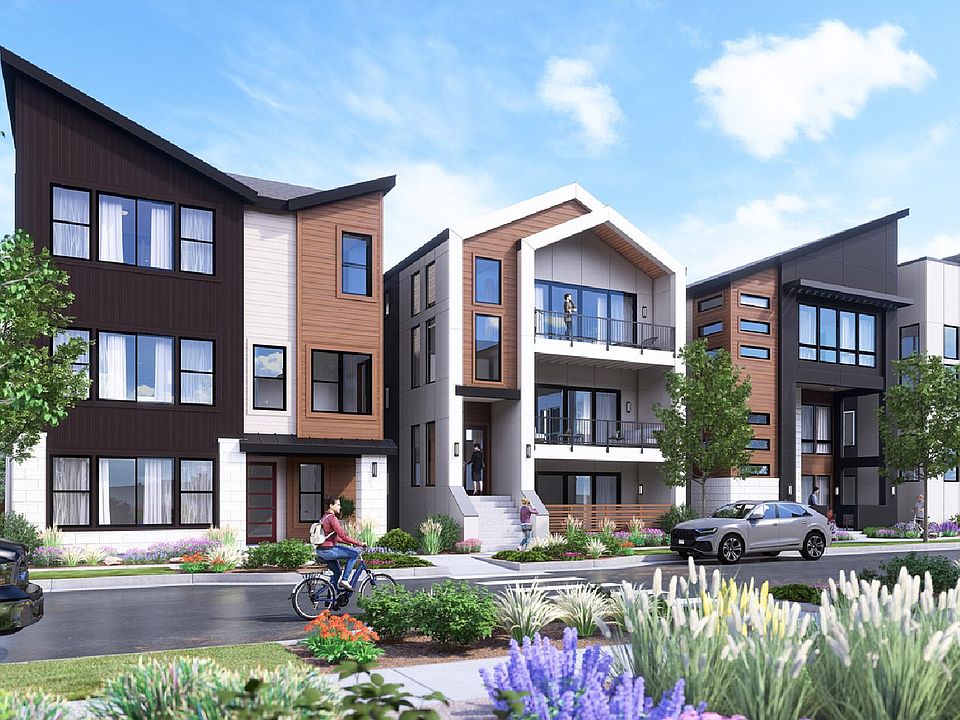Move In Ready Home Now Available! Don't miss the opportunity to live in a new home in the exquisite new Master Planned neighborhood, Baseline. Envision your life in a vibrant community featuring the upcoming Center Street shopping district, perfectly integrated within the neighborhood! This stunning Magnetic plan boasts outdoor living spaces on all three levels, including a private deck for the luxurious primary bedroom. Equipped with a premium Thermador appliance package, this kitchen is a culinary artist's haven. The Limited Edition series of homes have been meticulously crafted with entertainment in mind. Featuring award-winning kitchens, these homes offer one-of-a-kind living experiences. Don't wait, make the move to Baseline and start living your dream!
New construction
$975,000
16599 Peak Way, Broomfield, CO 80023
3beds
3,087sqft
Single Family Residence
Built in 2025
2,787 Square Feet Lot
$-- Zestimate®
$316/sqft
$79/mo HOA
- 82 days |
- 187 |
- 5 |
Zillow last checked: 7 hours ago
Listing updated: September 20, 2025 at 01:05pm
Listed by:
Seth Williamson swilliamson@livebouldercreek.com,
WK Real Estate
Source: REcolorado,MLS#: 3202334
Travel times
Schedule tour
Select your preferred tour type — either in-person or real-time video tour — then discuss available options with the builder representative you're connected with.
Facts & features
Interior
Bedrooms & bathrooms
- Bedrooms: 3
- Bathrooms: 5
- Full bathrooms: 3
- 1/2 bathrooms: 2
- Main level bathrooms: 1
Primary bedroom
- Description: Primary Bedroom On 3rd Floor With Private Covered Deck
- Level: Upper
- Area: 208 Square Feet
- Dimensions: 13 x 16
Bedroom
- Description: Guest Bedroom With Private Bath And Walk In Closet
- Level: Upper
- Area: 156 Square Feet
- Dimensions: 13 x 12
Bedroom
- Description: 3rd Bedroom With It's Own Private En Suite
- Level: Upper
- Area: 144 Square Feet
- Dimensions: 12 x 12
Primary bathroom
- Description: Private Primary Bath With Double Sinks And Walk In Closet
- Level: Upper
Bathroom
- Description: Ground Floor Powder Bath
- Level: Main
Bathroom
- Description: Private Guest Bath
- Level: Upper
Bathroom
- Description: Private Bath In 3rd Bedroom
- Level: Upper
Bathroom
- Description: Main Floor Powder Bath
- Level: Upper
Bonus room
- Description: Ground Floor Rec Room With Powder Bath
- Level: Main
- Area: 320 Square Feet
- Dimensions: 20 x 16
Dining room
- Description: Dining Area Off Kitchen
- Level: Upper
- Area: 252 Square Feet
- Dimensions: 12 x 21
Great room
- Description: Large Great Room With Access To Covered Deck
- Level: Upper
- Area: 357 Square Feet
- Dimensions: 17 x 21
Kitchen
- Description: Large Open Kitchen With Walk In Pantry And Island
- Level: Upper
- Area: 290 Square Feet
- Dimensions: 29 x 10
Office
- Description: Private Office Off Dining Room
- Level: Upper
- Area: 99 Square Feet
- Dimensions: 11 x 9
Heating
- Forced Air
Cooling
- Central Air
Appliances
- Included: Convection Oven, Dishwasher, Disposal, Double Oven, Gas Water Heater, Microwave, Oven, Range Hood, Self Cleaning Oven, Tankless Water Heater
Features
- Eat-in Kitchen, Five Piece Bath, Kitchen Island, Open Floorplan, Pantry, Primary Suite, Quartz Counters, Radon Mitigation System, Smart Thermostat, Smoke Free, Solid Surface Counters, Walk-In Closet(s)
- Windows: Double Pane Windows
- Basement: Crawl Space
- Number of fireplaces: 2
- Fireplace features: Gas Log, Great Room, Master Bedroom
Interior area
- Total structure area: 3,087
- Total interior livable area: 3,087 sqft
- Finished area above ground: 3,087
Property
Parking
- Total spaces: 3
- Parking features: Concrete, Dry Walled, Electric Vehicle Charging Station(s), Insulated Garage, Lighted, Garage Door Opener
- Attached garage spaces: 3
Features
- Levels: Three Or More
- Patio & porch: Covered, Deck, Front Porch, Patio
- Exterior features: Balcony, Lighting
Lot
- Size: 2,787 Square Feet
- Features: Corner Lot, Landscaped, Level, Master Planned
Details
- Parcel number: R8877712
- Special conditions: Standard
Construction
Type & style
- Home type: SingleFamily
- Property subtype: Single Family Residence
Materials
- Cement Siding, Concrete, Frame
- Foundation: Concrete Perimeter
- Roof: Composition
Condition
- New construction: Yes
- Year built: 2025
Details
- Builder model: Magnetic
- Builder name: Boulder Creek Neighborhoods
- Warranty included: Yes
Utilities & green energy
- Electric: 220 Volts in Garage
- Sewer: Public Sewer
Green energy
- Energy efficient items: Appliances, Construction, Doors, HVAC, Insulation, Lighting, Roof, Thermostat, Water Heater, Windows
Community & HOA
Community
- Security: Carbon Monoxide Detector(s), Smoke Detector(s)
- Subdivision: Baseline: Limited Edition
HOA
- Has HOA: Yes
- Services included: Reserve Fund, Exterior Maintenance w/out Roof, Snow Removal, Trash
- HOA fee: $79 monthly
- HOA name: Baseline
- HOA phone: 408-367-2626
Location
- Region: Broomfield
Financial & listing details
- Price per square foot: $316/sqft
- Tax assessed value: $216,620
- Annual tax amount: $2,859
- Date on market: 5/1/2025
- Listing terms: 1031 Exchange,Cash,Conventional,FHA,Jumbo,Other
- Exclusions: None
- Ownership: Builder
About the community
Inspired by Baseline's urban community design, Boulder Creek Neighborhood's new Limited Edition single family homes feature multiple outdoor living spaces, three car garages, gourmet kitchens, and abundant windows, creating a unique atmosphere that celebrates the best of Colorado living. Enjoy beautifully designed spaces that minimize upkeep and maximize your time for what's genuinely important: exploring Colorado, building connections, and relaxing in your luxurious haven.
Source: Boulder Creek Neighborhoods

