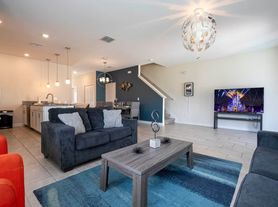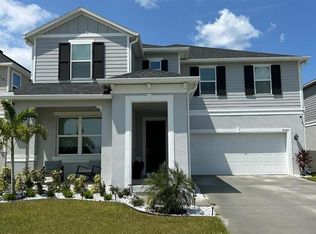BRAND NEW SINGLE-FAMILY HOME 4 BEDS, 3 BATHS, AND 2-CAR GARAGE. INTERNET & LANDSCAPING INCLUDED IN THE RENT! This stunning residence features ceramic tile throughout the main living areas and cozy carpet in the bedrooms. Located in the highly desirable Champions Pointe community, you'll be just minutes away from Posner Park, Champions Gate Village, and Walt Disney World. The modern kitchen showcases elegant neutral quartz countertops, stylish accent cabinets under the island for extra storage, and upper cabinets with silver hardware that perfectly complement the stainless steel appliances, washer and dryer are also included! Enter through the impressive foyer or directly from your 2-car front-load garage. Step out onto the back patio and enjoy the beautiful Florida weather. The high ceilings and large windows fill the living area with natural light. The spacious master suite features a large walk-in closet and a generous master bath. Three additional bedrooms and two full bathrooms offer ample space for the entire family. This is the perfect floor plan for comfort and modern living. Don't miss out this one won't last!
House for rent
$2,495/mo
166 Aces High Ln, Davenport, FL 33896
4beds
1,971sqft
Price may not include required fees and charges.
Singlefamily
Available now
Cats, dogs OK
Central air
In unit laundry
2 Attached garage spaces parking
Central
What's special
High ceilingsLarge windowsElegant neutral quartz countertopsSpacious master suiteBack patioGenerous master bathModern kitchen
- 3 days |
- -- |
- -- |
Travel times
Looking to buy when your lease ends?
Get a special Zillow offer on an account designed to grow your down payment. Save faster with up to a 6% match & an industry leading APY.
Offer exclusive to Foyer+; Terms apply. Details on landing page.
Facts & features
Interior
Bedrooms & bathrooms
- Bedrooms: 4
- Bathrooms: 3
- Full bathrooms: 3
Heating
- Central
Cooling
- Central Air
Appliances
- Included: Dishwasher, Disposal, Dryer, Microwave, Range, Refrigerator, Washer
- Laundry: In Unit, Laundry Room
Features
- Individual Climate Control, Open Floorplan, Solid Wood Cabinets, Stone Counters, Thermostat, Tray Ceiling(s), Walk In Closet, Walk-In Closet(s)
Interior area
- Total interior livable area: 1,971 sqft
Video & virtual tour
Property
Parking
- Total spaces: 2
- Parking features: Attached, Covered
- Has attached garage: Yes
- Details: Contact manager
Features
- Stories: 1
- Exterior features: Conservation Area, Garden, Grounds Care included in rent, Heating system: Central, Icon Management, Internet included in rent, Landscaping included in rent, Laundry Room, Lot Features: Conservation Area, Open Floorplan, Solid Wood Cabinets, Stone Counters, Thermostat, Tray Ceiling(s), View Type: Garden, Walk In Closet, Walk-In Closet(s)
Details
- Parcel number: 302527352400010280
Construction
Type & style
- Home type: SingleFamily
- Property subtype: SingleFamily
Condition
- Year built: 2023
Utilities & green energy
- Utilities for property: Internet
Community & HOA
Location
- Region: Davenport
Financial & listing details
- Lease term: 12 Months
Price history
| Date | Event | Price |
|---|---|---|
| 10/20/2025 | Listed for rent | $2,495-3.9%$1/sqft |
Source: Stellar MLS #O6353997 | ||
| 2/4/2024 | Listing removed | -- |
Source: Stellar MLS #O6165833 | ||
| 1/23/2024 | Price change | $2,595-3%$1/sqft |
Source: Stellar MLS #O6165833 | ||
| 1/9/2024 | Sold | $399,500-13.2%$203/sqft |
Source: Public Record | ||
| 12/22/2023 | Listed for rent | $2,675$1/sqft |
Source: Stellar MLS #O6165833 | ||

