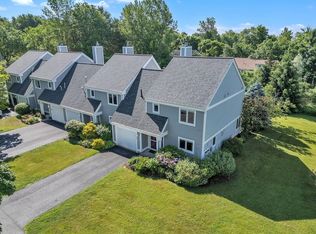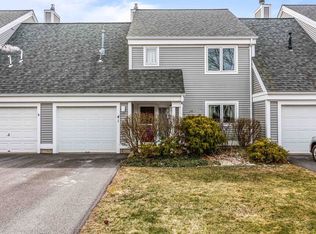Closed
Listed by:
Matt Hurlburt,
RE/MAX North Professionals - Burlington 802-655-3333
Bought with: RE/MAX North Professionals - Burlington
$841,000
166 Appletree Point Road, Burlington, VT 05408
3beds
2,580sqft
Single Family Residence
Built in 1998
0.28 Acres Lot
$839,800 Zestimate®
$326/sqft
$3,699 Estimated rent
Home value
$839,800
$764,000 - $924,000
$3,699/mo
Zestimate® history
Loading...
Owner options
Explore your selling options
What's special
Perched along the shoreline of Lake Champlain, Appletree Point is a coveted New North End community with miles of sidewalks, private community sandy beach, two community swimming pools, and Appletree Point (City) Park including tennis, basketball, play ground, etc. Just 3 doors from the private community beach, you’ll barely make an effort to cross the street for beach gatherings. Pride of ownership and attention to detail are evident from the curb, noting cedar shake siding, new architectural roof in 2022, bluestone walkway flanked by a fieldstone landscaping wall, and a special 2nd floor coffee balcony serving a peek of the lake. A large south facing living room with stacked stone gas fireplace adjoins a dining area with new hardwood flooring, all connected to the maple kitchen with recent quartzite counters, undermount sink, and stainless appliances including a high end dual-fuel slide in Jenn-Air downdraft range. The private rear great room is the pinnacle of the first floor, with two story post and beam cathedral ceilings, hardwood floors, and gas stove, all overlooking the backyard with deck, patio, and outdoor shower for beach days. A first floor den serves as a home office or guest quarters, adjacent to the half bath. Endless access to recreation includes the Burlington Bike Path, Ethan Allen & Leddy Parks, private and public beaches, & Ethan Allen Shopping center bustling with groceries, post office, hardware, restaurants, gym, and brewery.
Zillow last checked: 8 hours ago
Listing updated: August 25, 2025 at 12:09pm
Listed by:
Matt Hurlburt,
RE/MAX North Professionals - Burlington 802-655-3333
Bought with:
Matt Hurlburt
RE/MAX North Professionals - Burlington
Source: PrimeMLS,MLS#: 5040125
Facts & features
Interior
Bedrooms & bathrooms
- Bedrooms: 3
- Bathrooms: 3
- Full bathrooms: 1
- 3/4 bathrooms: 1
- 1/2 bathrooms: 1
Heating
- Natural Gas, Baseboard, Gas Stove, Mini Split
Cooling
- Mini Split
Appliances
- Included: Down Draft Cooktop, Dishwasher, Disposal, Dryer, Refrigerator, Trash Compactor, Washer, Wine Cooler, Stand Alone Ice Maker, Dual Fuel Range
- Laundry: Laundry Hook-ups, 2nd Floor Laundry, In Basement
Features
- Cathedral Ceiling(s), Ceiling Fan(s), Dining Area, Kitchen/Dining, Kitchen/Family, Living/Dining, Primary BR w/ BA, Natural Light, Indoor Storage, Walk-In Closet(s), Wet Bar, Programmable Thermostat
- Flooring: Carpet, Hardwood, Tile, Vinyl
- Windows: Blinds, Skylight(s)
- Basement: Full,Roughed In,Unfinished,Basement Stairs,Interior Entry
- Number of fireplaces: 1
- Fireplace features: Gas, 1 Fireplace
Interior area
- Total structure area: 3,756
- Total interior livable area: 2,580 sqft
- Finished area above ground: 2,580
- Finished area below ground: 0
Property
Parking
- Total spaces: 2
- Parking features: Paved, Auto Open, Direct Entry, Driveway, Garage, On Site, Attached
- Garage spaces: 2
- Has uncovered spaces: Yes
Accessibility
- Accessibility features: 1st Floor 1/2 Bathroom, 1st Floor Bedroom, Bathroom w/Tub, Kitchen w/5 Ft. Diameter, Paved Parking
Features
- Levels: Two
- Stories: 2
- Patio & porch: Patio
- Exterior features: Balcony, Deck, ROW to Water
- Has view: Yes
- View description: Water, Lake
- Has water view: Yes
- Water view: Water,Lake
- Waterfront features: Beach Access, Lake Access
- Body of water: Lake Champlain
- Frontage length: Road frontage: 95
Lot
- Size: 0.28 Acres
- Features: Landscaped, Level, Sidewalks, Street Lights, Subdivided, Trail/Near Trail, Near Paths, Near Shopping, Neighborhood, Near Hospital, Near School(s)
Details
- Parcel number: 11403511930
- Zoning description: R1
Construction
Type & style
- Home type: SingleFamily
- Architectural style: Colonial
- Property subtype: Single Family Residence
Materials
- Cedar Exterior, Shake Siding
- Foundation: Poured Concrete
- Roof: Architectural Shingle
Condition
- New construction: No
- Year built: 1998
Utilities & green energy
- Electric: 200+ Amp Service, Circuit Breakers, Underground
- Sewer: Public Sewer
- Utilities for property: Phone, Cable Available, Underground Gas, Underground Utilities, Fiber Optic Internt Avail
Community & neighborhood
Security
- Security features: Carbon Monoxide Detector(s)
Location
- Region: Burlington
- Subdivision: Strathmore at Appletree Point
HOA & financial
Other financial information
- Additional fee information: Fee: $165
Other
Other facts
- Road surface type: Paved
Price history
| Date | Event | Price |
|---|---|---|
| 8/25/2025 | Sold | $841,000-1%$326/sqft |
Source: | ||
| 6/27/2025 | Contingent | $849,900$329/sqft |
Source: | ||
| 5/9/2025 | Listed for sale | $849,900+58.9%$329/sqft |
Source: | ||
| 7/26/2013 | Sold | $535,000-2.7%$207/sqft |
Source: Public Record Report a problem | ||
| 3/14/2013 | Listed for sale | $549,900+1045.6%$213/sqft |
Source: GRRE, LLC #4221777 Report a problem | ||
Public tax history
| Year | Property taxes | Tax assessment |
|---|---|---|
| 2024 | -- | $607,400 |
| 2023 | -- | $607,400 |
| 2022 | -- | $607,400 |
Find assessor info on the county website
Neighborhood: 05408
Nearby schools
GreatSchools rating
- 4/10J. J. Flynn SchoolGrades: PK-5Distance: 0.8 mi
- 5/10Lyman C. Hunt Middle SchoolGrades: 6-8Distance: 1 mi
- 7/10Burlington Senior High SchoolGrades: 9-12Distance: 1.6 mi
Schools provided by the listing agent
- High: Burlington High School
- District: Burlington School District
Source: PrimeMLS. This data may not be complete. We recommend contacting the local school district to confirm school assignments for this home.
Get pre-qualified for a loan
At Zillow Home Loans, we can pre-qualify you in as little as 5 minutes with no impact to your credit score.An equal housing lender. NMLS #10287.

