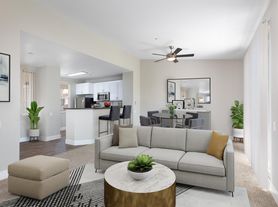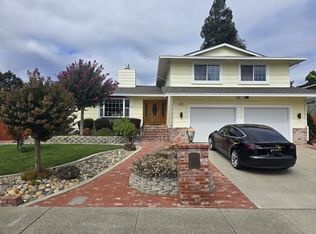Beautifully maintained two-story single-family home located in the desirable town of Danville. This residence offers a perfect blend of comfort and style, featuring: Spacious Living Areas: living, dining, and kitchen areas are ideal for both entertaining and everyday living. Kitchen: Equipped with beautiful appliances, ample cabinetry, and a convenient breakfast nook. Primary Suite: A generous primary bedroom with an en-suite bathroom. Additional Bedrooms: Three well-sized bedrooms that can serve as guest rooms, home offices and loft space that can serve as playrooms, entertainment or game room. Outdoor Space: A landscaped backyard perfect for outdoor relaxation. Parking: Attached 2 garage with additional driveway parking. Situated in a family-friendly neighborhood, this home is close to top-rated schools, parks, shopping centers, and dining options. Enjoy the tranquility of suburban living while being just a short drive from major highways and public transportation. Note: Rental terms, including monthly rent and availability, are subject to change. Pets may be considered. Renter is responsible for all utility costs of the property.
House for rent
$4,948/mo
166 Blackstone Dr, Danville, CA 94506
4beds
2,228sqft
Price may not include required fees and charges.
Singlefamily
Available now
-- Pets
Central air
Common area laundry
2 Attached garage spaces parking
Forced air, fireplace
What's special
Loft spaceLandscaped backyardEn-suite bathroomHome officesAmple cabinetryPrimary suiteConvenient breakfast nook
- 67 days
- on Zillow |
- -- |
- -- |
Travel times
Facts & features
Interior
Bedrooms & bathrooms
- Bedrooms: 4
- Bathrooms: 3
- Full bathrooms: 2
Rooms
- Room types: Dining Room, Family Room
Heating
- Forced Air, Fireplace
Cooling
- Central Air
Appliances
- Included: Dishwasher, Dryer, Microwave, Oven, Range, Refrigerator, Washer
- Laundry: Common Area, In Unit
Features
- Kitchen/Family Combo, Pantry
- Flooring: Hardwood, Tile
- Has fireplace: Yes
Interior area
- Total interior livable area: 2,228 sqft
Property
Parking
- Total spaces: 2
- Parking features: Attached, Covered
- Has attached garage: Yes
- Details: Contact manager
Features
- Stories: 2
- Exterior features: Contact manager
- Has spa: Yes
- Spa features: Hottub Spa
Details
- Parcel number: 2062810342
Construction
Type & style
- Home type: SingleFamily
- Property subtype: SingleFamily
Materials
- Roof: Composition
Condition
- Year built: 1995
Community & HOA
Community
- Features: Clubhouse, Playground
Location
- Region: Danville
Financial & listing details
- Lease term: Contact For Details
Price history
| Date | Event | Price |
|---|---|---|
| 8/20/2025 | Price change | $4,948-10%$2/sqft |
Source: Bay East AOR #41106427 | ||
| 7/29/2025 | Listed for rent | $5,500-8.3%$2/sqft |
Source: Bay East AOR #41106427 | ||
| 7/10/2025 | Listing removed | $6,000$3/sqft |
Source: Zillow Rentals | ||
| 6/19/2025 | Listed for rent | $6,000$3/sqft |
Source: Zillow Rentals | ||
| 6/17/2016 | Sold | $970,000-1.5%$435/sqft |
Source: | ||

