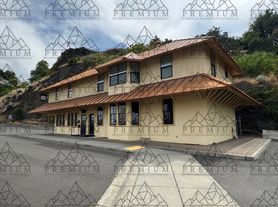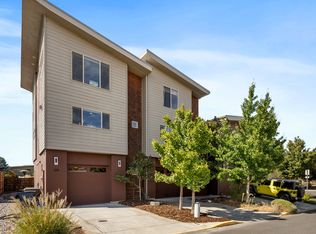This home is located in the heart of the Lone Pine Village Owners Association!
This home offers of a single car garage, large open concept living room and kitchen with double sliders to access the front porch. The kitchen features all stainless steel appliances, custom cabinets with tons of storage, and a breakfast bar on the island. There is a dedicated laundry closet and pantry, lots of windows for the added natural light, and a gas fireplace located in the living room.
The main bedroom is furnished with a queen sized bed and the second room is furnished with a full size bed.
This home has two full bathrooms, one of which is located in the main hallway featuring a large vanity space, and tub/shower combo. The other bathroom is located off the primary bedroom with a separate walk in shower and large soaking tub. Primary bedroom also has a spacious walk in closet.
Home comes furnished with all things needed to run a normal household this includes but is not limited to TVs, Furniture, Window Coverings, Small & Large Kitchen Appliances, Kitchen Utensils, and Linens. Since this home is located within an HOA community, additional rules and regulations may apply.
**VIRTUAL 3D TOUR CAN BE ACCESSED VIA THE LINK BELOW
Utilities are provided, maintained and paid for by the owner/agent. Owner/agent also to provide a once monthly cleaning service.
Flexible lease terms!
Tenant screening criteria subject to: Criminal/eviction record review, rental reference check, household income verification of 2.5-3x the monthly rent.
House for rent
$2,750/mo
166 Blue Heron Ct, The Dalles, OR 97058
2beds
1,335sqft
Price may not include required fees and charges.
Single family residence
Available now
No pets
Electric
In unit laundry
-- Parking
Natural gas
What's special
Gas fireplaceLarge vanity spaceFull size bedSingle car garageLarge soaking tubQueen sized bedDedicated laundry closet
- 27 days |
- -- |
- -- |
Travel times
Renting now? Get $1,000 closer to owning
Unlock a $400 renter bonus, plus up to a $600 savings match when you open a Foyer+ account.
Offers by Foyer; terms for both apply. Details on landing page.
Facts & features
Interior
Bedrooms & bathrooms
- Bedrooms: 2
- Bathrooms: 2
- Full bathrooms: 2
Heating
- Natural Gas
Cooling
- Electric
Appliances
- Included: Dishwasher, Dryer, Microwave, Range, Refrigerator, Washer
- Laundry: In Unit
Features
- Walk In Closet
Interior area
- Total interior livable area: 1,335 sqft
Video & virtual tour
Property
Parking
- Details: Contact manager
Features
- Exterior features: Garbage included in rent, Heating: Gas, Lawn, Sewer, Walk In Closet, Water included in rent, Wifi
Details
- Parcel number: 17515
Construction
Type & style
- Home type: SingleFamily
- Property subtype: Single Family Residence
Utilities & green energy
- Utilities for property: Garbage, Water
Community & HOA
Location
- Region: The Dalles
Financial & listing details
- Lease term: Contact For Details
Price history
| Date | Event | Price |
|---|---|---|
| 10/7/2025 | Price change | $2,750-1.8%$2/sqft |
Source: Zillow Rentals | ||
| 9/27/2025 | Price change | $2,800-3.4%$2/sqft |
Source: Zillow Rentals | ||
| 9/16/2025 | Price change | $2,900+3.6%$2/sqft |
Source: Zillow Rentals | ||
| 9/12/2025 | Listed for rent | $2,800+0.2%$2/sqft |
Source: Zillow Rentals | ||
| 3/24/2023 | Listing removed | -- |
Source: Zillow Rentals | ||

