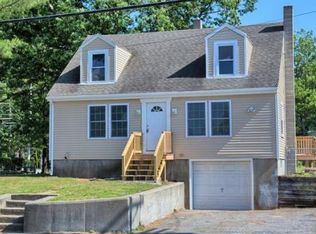Sold for $550,000
$550,000
166 Bridle Rd, Billerica, MA 01821
3beds
1,380sqft
Single Family Residence
Built in 1953
10,802 Square Feet Lot
$575,800 Zestimate®
$399/sqft
$3,678 Estimated rent
Home value
$575,800
$547,000 - $605,000
$3,678/mo
Zestimate® history
Loading...
Owner options
Explore your selling options
What's special
Wonderful Cape-style home offers three bedrooms, one conveniently located on the main level, and a versatile finished basement. Features include inviting front and back porches, a delightful gazebo, a meticulously maintained yard with mature flowers, and a thriving vegetable garden. The one-car garage provides practical storage. Modern updates include a new roof, gas heating, and central AC to ensure year-round comfort. Abundant natural light fills every corner, creating a warm and inviting space. The neighborhood is convenient to shopping and restaurants in Billerica Center as well as major routes (3, 3A, and 495). Welcome home!
Zillow last checked: 8 hours ago
Listing updated: October 31, 2023 at 12:00pm
Listed by:
Natalia Modrzynska 617-957-6596,
Leading Edge Real Estate 617-484-1900
Bought with:
Pasquale Sorabella
Coldwell Banker Realty - Boston
Source: MLS PIN,MLS#: 73162323
Facts & features
Interior
Bedrooms & bathrooms
- Bedrooms: 3
- Bathrooms: 1
- Full bathrooms: 1
- Main level bedrooms: 1
Primary bedroom
- Features: Closet
- Level: Main,First
Bedroom 2
- Features: Closet, Closet/Cabinets - Custom Built, Flooring - Hardwood
- Level: Second
Bedroom 3
- Features: Closet, Flooring - Hardwood
- Level: Second
Primary bathroom
- Features: No
Bathroom 1
- Features: Bathroom - Full, Closet - Linen, Flooring - Marble, Window(s) - Stained Glass
- Level: First
Dining room
- Features: Flooring - Laminate, Open Floorplan
- Level: First
Family room
- Features: Closet, Flooring - Laminate
- Level: Basement
Kitchen
- Features: Flooring - Stone/Ceramic Tile, Window(s) - Picture, Breakfast Bar / Nook, Open Floorplan, Stainless Steel Appliances, Lighting - Pendant
- Level: First
Living room
- Features: Flooring - Hardwood, Open Floorplan
- Level: First
Heating
- Forced Air
Cooling
- Central Air
Appliances
- Included: Gas Water Heater, Range, Dishwasher, Disposal, Microwave, Refrigerator, Washer, Dryer
- Laundry: In Basement, Electric Dryer Hookup, Washer Hookup
Features
- Closet, Vaulted Ceiling(s), Bonus Room, Den
- Flooring: Tile, Laminate, Bamboo
- Doors: Storm Door(s)
- Windows: Insulated Windows
- Basement: Full,Interior Entry,Garage Access
- Has fireplace: No
Interior area
- Total structure area: 1,380
- Total interior livable area: 1,380 sqft
Property
Parking
- Total spaces: 4
- Parking features: Under, Paved
- Attached garage spaces: 1
- Uncovered spaces: 3
Accessibility
- Accessibility features: No
Features
- Patio & porch: Porch, Screened, Patio, Covered
- Exterior features: Porch, Porch - Screened, Patio, Covered Patio/Deck, Cabana, Storage, Fruit Trees, Garden
- Fencing: Fenced/Enclosed
Lot
- Size: 10,802 sqft
Details
- Additional structures: Cabana
- Parcel number: 367702
- Zoning: 0
Construction
Type & style
- Home type: SingleFamily
- Architectural style: Cape
- Property subtype: Single Family Residence
Materials
- Frame
- Foundation: Concrete Perimeter
- Roof: Shingle
Condition
- Year built: 1953
Utilities & green energy
- Electric: 220 Volts, Fuses
- Sewer: Public Sewer
- Water: Public
- Utilities for property: for Electric Range, for Electric Oven, for Electric Dryer, Washer Hookup
Community & neighborhood
Community
- Community features: Shopping, Park, Walk/Jog Trails, Conservation Area, Highway Access, Public School, T-Station
Location
- Region: Billerica
Other
Other facts
- Listing terms: Contract
Price history
| Date | Event | Price |
|---|---|---|
| 10/31/2023 | Sold | $550,000+4%$399/sqft |
Source: MLS PIN #73162323 Report a problem | ||
| 9/27/2023 | Contingent | $529,000$383/sqft |
Source: MLS PIN #73162323 Report a problem | ||
| 9/21/2023 | Listed for sale | $529,000+146%$383/sqft |
Source: MLS PIN #73162323 Report a problem | ||
| 9/21/2012 | Sold | $215,000+41.6%$156/sqft |
Source: Public Record Report a problem | ||
| 11/29/2011 | Sold | $151,866-10.1%$110/sqft |
Source: Public Record Report a problem | ||
Public tax history
| Year | Property taxes | Tax assessment |
|---|---|---|
| 2025 | $5,336 +6.1% | $469,300 +5.3% |
| 2024 | $5,030 +5.9% | $445,500 +11.3% |
| 2023 | $4,752 +11.1% | $400,300 +18.3% |
Find assessor info on the county website
Neighborhood: 01821
Nearby schools
GreatSchools rating
- 7/10Marshall Middle SchoolGrades: 5-7Distance: 0.5 mi
- 5/10Billerica Memorial High SchoolGrades: PK,8-12Distance: 1 mi
- 6/10Frederick J. Dutile Elementary SchoolGrades: K-4Distance: 0.9 mi
Schools provided by the listing agent
- Elementary: F.J. Dutile
- Middle: Marshall Middle
- High: Memorial High
Source: MLS PIN. This data may not be complete. We recommend contacting the local school district to confirm school assignments for this home.
Get a cash offer in 3 minutes
Find out how much your home could sell for in as little as 3 minutes with a no-obligation cash offer.
Estimated market value$575,800
Get a cash offer in 3 minutes
Find out how much your home could sell for in as little as 3 minutes with a no-obligation cash offer.
Estimated market value
$575,800
