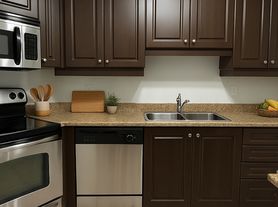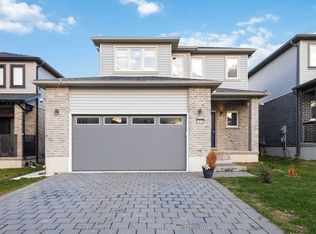Move-in ready and brand new, welcome to 166 Central Ave, Unit 3 an exceptional loft-style 1-bedroom suite perfectly located in the heart of downtown London. This purpose-built building offers a rare opportunity to enjoy modern design, premium finishes, and unbeatable convenience.Step inside to find soaring 10-foot ceilings and an abundance of natural light that highlight the open-concept layout. The spacious loft bedroom features a full private ensuite, while the contemporary kitchen showcases stunning leathered granite countertops, sleek cabinetry, pot lighting, and stainless steel appliances, including a dishwasher. Premium LVP flooring runs throughout, and with individual heat pumps in both the main and loft areas, comfort is ensured year-round.Additional highlights include in-suite laundry, a private balcony, backyard living space, and a storage locker. Water and parking are included in the rent. Situated steps from Western University, University Hospital, St. Josephs, and all of downtowns amenities, this property offers both style and convenience in one of Londons most desirable locations.These are not renovations they are brand-new units, ready for their first occupants. Dont miss the opportunity to call 166 Central Ave, Unit 3 home. Book your private showing today.
IDX information is provided exclusively for consumers' personal, non-commercial use, that it may not be used for any purpose other than to identify prospective properties consumers may be interested in purchasing, and that data is deemed reliable but is not guaranteed accurate by the MLS .
Townhouse for rent
C$2,270/mo
166 Central Ave #3, London, ON N6A 1M7
1beds
Price may not include required fees and charges.
Townhouse
Available now
Ensuite laundry
1 Parking space parking
Electric, heat pump
What's special
Modern designPremium finishesAbundance of natural lightOpen-concept layoutSpacious loft bedroomFull private ensuiteContemporary kitchen
- 43 days |
- -- |
- -- |
Travel times
Looking to buy when your lease ends?
Consider a first-time homebuyer savings account designed to grow your down payment with up to a 6% match & a competitive APY.
Facts & features
Interior
Bedrooms & bathrooms
- Bedrooms: 1
- Bathrooms: 2
- Full bathrooms: 2
Heating
- Electric, Heat Pump
Appliances
- Laundry: Ensuite
Property
Parking
- Total spaces: 1
- Details: Contact manager
Features
- Exterior features: Contact manager
Construction
Type & style
- Home type: Townhouse
- Property subtype: Townhouse
Materials
- Roof: Asphalt
Utilities & green energy
- Utilities for property: Water
Community & HOA
Location
- Region: London
Financial & listing details
- Lease term: Contact For Details
Price history
Price history is unavailable.

