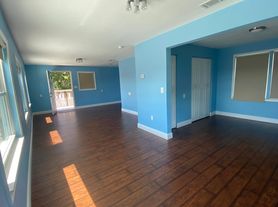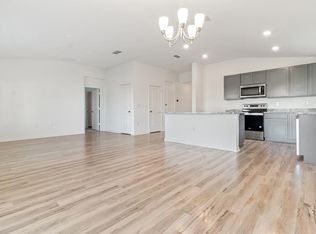Move-in ready and available immediately! This beautifully maintained 5-bedroom, 3-bathroom home with 2,585 sq. ft. is located in the highly desirable gated community of The Estates of Auburndale, where rental opportunities are exceptionally rare. Inside, you'll find a spacious open-concept design with bright living and dining areas, perfect for both everyday living and entertaining. The kitchen offers generous cabinetry and counter space, while the private owner's suite features an oversized ensuite bath and walk-in closet. Additional bedrooms provide flexible space for family, guests, or a home office. The Estates of Auburndale is known for its gated security, manicured landscaping, and convenient location near major highways, shopping, and schools. Rent Includes: High-speed WiFi, lawn care, pest control, and water service. Lease Terms: $3,250/month. First, Last, and Security Deposit required. Applications required; see agent remarks for instructions. Equal Housing Opportunity All applicants welcome. Disclaimer: Some photos have been virtually staged to help illustrate potential furniture placement and design possibilities. No physical changes have been made to the property.
House for rent
$3,250/mo
166 Costa Loop, Auburndale, FL 33823
5beds
2,585sqft
Price may not include required fees and charges.
Singlefamily
Available now
No pets
Central air
Electric dryer hookup laundry
2 Attached garage spaces parking
Central
What's special
Spacious open-concept designManicured landscapingOversized ensuite bathWalk-in closet
- 4 days
- on Zillow |
- -- |
- -- |
Travel times
Looking to buy when your lease ends?
Consider a first-time homebuyer savings account designed to grow your down payment with up to a 6% match & 3.83% APY.
Facts & features
Interior
Bedrooms & bathrooms
- Bedrooms: 5
- Bathrooms: 3
- Full bathrooms: 3
Rooms
- Room types: Family Room
Heating
- Central
Cooling
- Central Air
Appliances
- Included: Dishwasher, Disposal, Microwave, Range
- Laundry: Electric Dryer Hookup, Hookups, Inside, Laundry Room, Washer Hookup
Features
- Eat-in Kitchen, Exhaust Fan, Open Floorplan, Walk In Closet
- Flooring: Laminate, Tile
Interior area
- Total interior livable area: 2,585 sqft
Property
Parking
- Total spaces: 2
- Parking features: Attached, Driveway, Off Street, Covered
- Has attached garage: Yes
- Details: Contact manager
Features
- Stories: 1
- Exterior features: Artemis Lifestyles, Clubhouse, Driveway, Eat-in Kitchen, Electric Dryer Hookup, Electric Water Heater, Exhaust Fan, Flooring: Laminate, Gated, Gated Community, Ground Level, Guest, Heating system: Central, Inside, Inside Utility, Internet included in rent, Irrigation System, Landscaped, Laundry Room, Lighting, Lot Features: Landscaped, Sidewalk, Off Street, Open Floorplan, Pest Control included in rent, Pets - No, Playground, Pool, Recreation Facilities, Security Gate, Security System Leased, Sidewalk, Sidewalks, Smoke Detector(s), Sprinkler Metered, Trail(s), Walk In Closet, Washer Hookup, Water included in rent
Details
- Parcel number: 252735305251000630
Construction
Type & style
- Home type: SingleFamily
- Property subtype: SingleFamily
Condition
- Year built: 2006
Utilities & green energy
- Utilities for property: Internet, Water
Community & HOA
Community
- Features: Clubhouse, Playground
- Security: Gated Community
Location
- Region: Auburndale
Financial & listing details
- Lease term: 12 Months
Price history
| Date | Event | Price |
|---|---|---|
| 9/30/2025 | Listed for rent | $3,250$1/sqft |
Source: Stellar MLS #P4936503 | ||
| 7/15/2025 | Sold | $399,000-11.3%$154/sqft |
Source: Public Record | ||
| 9/27/2024 | Listing removed | $450,000$174/sqft |
Source: | ||
| 7/26/2024 | Listed for sale | $450,000$174/sqft |
Source: | ||
| 7/23/2024 | Pending sale | $450,000$174/sqft |
Source: | ||

