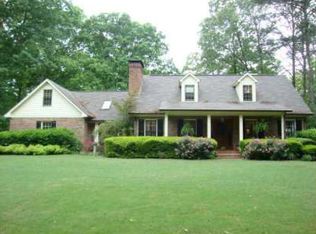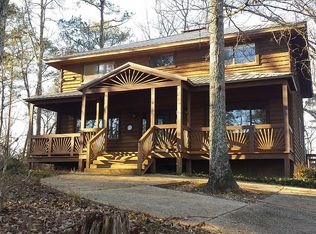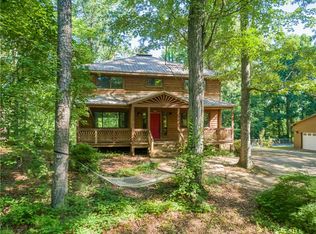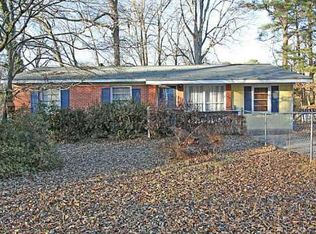Closed
$555,000
166 Green Ridge Rd SE, Cartersville, GA 30120
4beds
--sqft
Single Family Residence
Built in 1985
3.6 Acres Lot
$593,800 Zestimate®
$--/sqft
$3,502 Estimated rent
Home value
$593,800
$534,000 - $659,000
$3,502/mo
Zestimate® history
Loading...
Owner options
Explore your selling options
What's special
Wow! Check out the photos of this incredible home! You'll want to schedule a viewing right away because it won't be on the market for long! This stunning four-sided brick, two-story home features a fully finished basement and sits on over 3 acres with a fishing pond. Inside, you'll find three fireplaces, including one in the primary bedroom. The home boasts fresh interior paint, new hardwood flooring on the main level, premium carpet and padding in the rooms, and a recently painted exterior. The beautiful kitchen, with refinished cabinets, opens to the dining and living rooms. New light fixtures are installed throughout the home, and the half bath and laundry room have been recently remodeled. Huge Bonus Room that could be easily converted to a 3rd bedroom upstairs. The sunroom is the highlight of the home, offering stunning views of the fishing pond and backyard. Too many upgrades and options to list. The full basement includes a bedroom with a cedar closet, a full bath, a fireplace, and a wet bar for entertainment. The front and back yards have been cleared of burdensome trees, debris, and underbrush for a more open feel. Additionally, the ventilation ducts have been recently cleaned. This fantastic, move-in-ready home offers the feel of a private oasis while being close to many shopping, dining, and entertainment options. It's just minutes from downtown Cartersville, Emerson, and downtown Acworth. Best of all, there's no HOA! Words can't do it justice; look at the pictures and schedule an appointment! Given its location and privacy, this home won't last long!
Zillow last checked: 8 hours ago
Listing updated: July 25, 2024 at 09:27am
Listed by:
Lawrence Jackson 678-756-5049,
Atlanta Communities
Bought with:
, 427343
Redfin Corporation
Source: GAMLS,MLS#: 10318480
Facts & features
Interior
Bedrooms & bathrooms
- Bedrooms: 4
- Bathrooms: 4
- Full bathrooms: 3
- 1/2 bathrooms: 1
- Main level bathrooms: 1
- Main level bedrooms: 1
Kitchen
- Features: Kitchen Island
Heating
- Central, Forced Air
Cooling
- Central Air
Appliances
- Included: Dishwasher, Microwave
- Laundry: Other
Features
- Master On Main Level, Rear Stairs, Vaulted Ceiling(s), Walk-In Closet(s)
- Flooring: Carpet, Hardwood
- Basement: Bath Finished,Finished,Full
- Number of fireplaces: 3
- Fireplace features: Basement, Family Room, Master Bedroom
- Common walls with other units/homes: No Common Walls
Interior area
- Total structure area: 0
- Finished area above ground: 0
- Finished area below ground: 0
Property
Parking
- Total spaces: 4
- Parking features: Garage, Garage Door Opener, Kitchen Level, Side/Rear Entrance
- Has garage: Yes
Features
- Levels: Two
- Stories: 2
- Patio & porch: Deck
- Fencing: Back Yard
- Waterfront features: Pond
- Body of water: None
Lot
- Size: 3.60 Acres
- Features: Other
Details
- Additional structures: Other
- Parcel number: 00951188003
Construction
Type & style
- Home type: SingleFamily
- Architectural style: Brick 4 Side,Traditional
- Property subtype: Single Family Residence
Materials
- Brick
- Roof: Composition
Condition
- Resale
- New construction: No
- Year built: 1985
Utilities & green energy
- Sewer: Septic Tank
- Water: Public
- Utilities for property: Electricity Available, Water Available
Community & neighborhood
Security
- Security features: Carbon Monoxide Detector(s), Smoke Detector(s)
Community
- Community features: None
Location
- Region: Cartersville
- Subdivision: Mount View Estates
HOA & financial
HOA
- Has HOA: No
- Services included: None
Other
Other facts
- Listing agreement: Exclusive Right To Sell
Price history
| Date | Event | Price |
|---|---|---|
| 7/23/2024 | Sold | $555,000+0.9% |
Source: | ||
| 6/22/2024 | Contingent | $550,000 |
Source: | ||
| 6/13/2024 | Price change | $550,000+2.8% |
Source: | ||
| 6/19/2022 | Pending sale | $535,000 |
Source: | ||
| 6/7/2022 | Listed for sale | $535,000 |
Source: | ||
Public tax history
Tax history is unavailable.
Neighborhood: 30120
Nearby schools
GreatSchools rating
- 6/10Emerson Elementary SchoolGrades: PK-5Distance: 2.2 mi
- 6/10Red Top Middle SchoolGrades: 6-8Distance: 2.2 mi
- 7/10Woodland High SchoolGrades: 9-12Distance: 5.6 mi
Schools provided by the listing agent
- Elementary: Emerson
- Middle: Woodland
- High: Woodland
Source: GAMLS. This data may not be complete. We recommend contacting the local school district to confirm school assignments for this home.
Get a cash offer in 3 minutes
Find out how much your home could sell for in as little as 3 minutes with a no-obligation cash offer.
Estimated market value$593,800
Get a cash offer in 3 minutes
Find out how much your home could sell for in as little as 3 minutes with a no-obligation cash offer.
Estimated market value
$593,800



