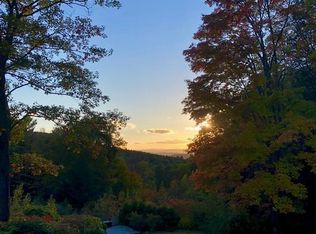Sold for $598,000
$598,000
166 Gulf Rd, Northfield, MA 01360
3beds
2,348sqft
Single Family Residence
Built in 1989
4.57 Acres Lot
$613,600 Zestimate®
$255/sqft
$2,634 Estimated rent
Home value
$613,600
$356,000 - $1.05M
$2,634/mo
Zestimate® history
Loading...
Owner options
Explore your selling options
What's special
Welcome to this beautifully renovated post and beam home, on 4.5 acres, located in the picturesque town of Northfield, MA, surrounded by conservation land in the Mt Grace land trust. This spacious home is perfect for comfortable living and exceptional entertaining. At the heart of the home is a stunning kitchen featuring gleaming quartz countertops, abundant cabinetry, and a large breakfast bar that easily sits six.The open floor plan seamlessly flows from the kitchen and dining room into a dramatic family room with cathedral ceiling and rich, polished wood floors. A formal living room with fireplace offers a cozy retreat, while the first-floor office provides flexibility and could serve as a bedroom. A mudroom and a full bath rounds out the main floor. The second floor has three bedrooms and a full bath. There is a full basement that is partially finished. The property also includes a three-car garage with room for storage above. Showings begin at Open House Sat, Aug 2, from 1-3 pm
Zillow last checked: 8 hours ago
Listing updated: September 12, 2025 at 09:24am
Listed by:
Linda Webster 413-575-2140,
Coldwell Banker Community REALTORS® 413-586-8355
Bought with:
Cathy Roberts
Cohn & Company
Source: MLS PIN,MLS#: 73411553
Facts & features
Interior
Bedrooms & bathrooms
- Bedrooms: 3
- Bathrooms: 2
- Full bathrooms: 2
- Main level bathrooms: 1
Primary bedroom
- Features: Beamed Ceilings
- Level: Second
Bedroom 2
- Features: Beamed Ceilings
- Level: Second
Bedroom 3
- Features: Beamed Ceilings
- Level: Second
Bathroom 1
- Features: Bathroom - 3/4, Bathroom - With Shower Stall, Flooring - Stone/Ceramic Tile
- Level: Main,First
Bathroom 2
- Features: Bathroom - Full, Bathroom - Tiled With Tub & Shower, Flooring - Stone/Ceramic Tile
- Level: Second
Dining room
- Features: Flooring - Hardwood, Open Floorplan
- Level: Main,First
Family room
- Features: Beamed Ceilings, Vaulted Ceiling(s), Exterior Access, Open Floorplan
- Level: Main,First
Kitchen
- Features: Closet, Flooring - Stone/Ceramic Tile, Countertops - Stone/Granite/Solid, Breakfast Bar / Nook, Open Floorplan, Stainless Steel Appliances
- Level: Main,First
Living room
- Features: Flooring - Hardwood, Window(s) - Bay/Bow/Box
- Level: Main,First
Office
- Features: Closet, Flooring - Hardwood
- Level: Main
Heating
- Baseboard, Oil, Electric
Cooling
- None
Appliances
- Included: Water Heater, Range, Dishwasher, Refrigerator
- Laundry: In Basement, Electric Dryer Hookup, Washer Hookup
Features
- Closet, Home Office, Mud Room
- Flooring: Wood, Tile, Flooring - Hardwood, Flooring - Stone/Ceramic Tile
- Basement: Full,Partially Finished,Interior Entry,Bulkhead,Concrete
- Number of fireplaces: 1
- Fireplace features: Living Room
Interior area
- Total structure area: 2,348
- Total interior livable area: 2,348 sqft
- Finished area above ground: 2,348
Property
Parking
- Total spaces: 9
- Parking features: Detached, Storage, Garage Faces Side, Paved Drive, Off Street, Paved
- Garage spaces: 3
- Uncovered spaces: 6
Features
- Patio & porch: Deck
- Exterior features: Deck
Lot
- Size: 4.57 Acres
- Features: Wooded, Gentle Sloping, Level, Sloped, Other
Details
- Parcel number: 3113768
- Zoning: RA
Construction
Type & style
- Home type: SingleFamily
- Architectural style: Colonial
- Property subtype: Single Family Residence
Materials
- Frame, Post & Beam
- Foundation: Concrete Perimeter
- Roof: Shingle
Condition
- Year built: 1989
Utilities & green energy
- Electric: Circuit Breakers
- Sewer: Private Sewer
- Water: Private
- Utilities for property: for Electric Range, for Electric Dryer, Washer Hookup
Community & neighborhood
Location
- Region: Northfield
Other
Other facts
- Road surface type: Paved
Price history
| Date | Event | Price |
|---|---|---|
| 9/5/2025 | Sold | $598,000-0.2%$255/sqft |
Source: MLS PIN #73411553 Report a problem | ||
| 8/9/2025 | Contingent | $599,000$255/sqft |
Source: MLS PIN #73411553 Report a problem | ||
| 7/30/2025 | Listed for sale | $599,000+121.9%$255/sqft |
Source: MLS PIN #73411553 Report a problem | ||
| 12/13/2024 | Sold | $270,000-1.8%$115/sqft |
Source: MLS PIN #73292536 Report a problem | ||
| 11/6/2024 | Price change | $274,900-8.4%$117/sqft |
Source: MLS PIN #73292536 Report a problem | ||
Public tax history
| Year | Property taxes | Tax assessment |
|---|---|---|
| 2025 | $6,142 +5% | $443,800 +3.1% |
| 2024 | $5,848 +10.7% | $430,600 +10.7% |
| 2023 | $5,281 +11.4% | $388,900 +13.6% |
Find assessor info on the county website
Neighborhood: 01360
Nearby schools
GreatSchools rating
- 7/10Northfield Elementary SchoolGrades: PK-6Distance: 2 mi
- 4/10Pioneer Valley Regional SchoolGrades: 7-12Distance: 3 mi
Get pre-qualified for a loan
At Zillow Home Loans, we can pre-qualify you in as little as 5 minutes with no impact to your credit score.An equal housing lender. NMLS #10287.
Sell with ease on Zillow
Get a Zillow Showcase℠ listing at no additional cost and you could sell for —faster.
$613,600
2% more+$12,272
With Zillow Showcase(estimated)$625,872
