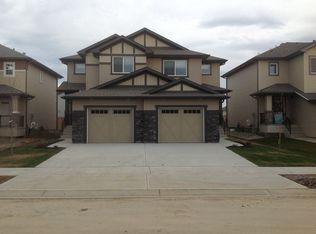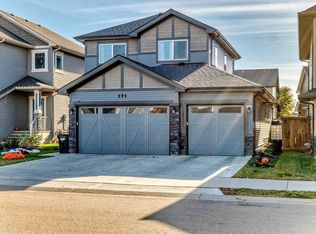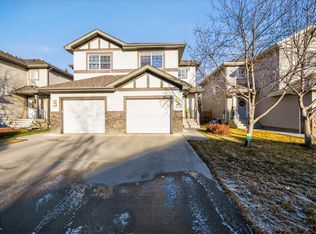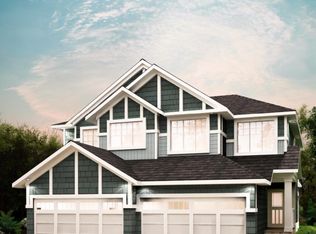STUNNING 3 BED, 2.5 BATH SF HOME W/A BONUS ROOM & A DBL ATTACHED GARAGE IN THE COMMUNITY OF HARVEST RIDGE About Small Pets Allowed: Yes - $50/month per pet This stunning and super single-family home is approximately. 1,577 sq ft and comes with 3 bedrooms, 2.5 baths, a BONUS ROOM, in-suite laundry & a double attached garage. Home is ideally located in the desirable & respectful community of Harvest Ridge. The nearby major roads, Harvest Ridge Dr. & Jennifer Heil Rd., offer easy access to Highway 16A. It is also close to shopping, transportation, and schools. Unit Features: Square Feet: Approx. 1577 Bedrooms: 3 Baths: 2.5 Year Built: 2014 Rent: $2,345.00 Security Deposit: $2,345.00 Lease Term: 1 year Small Pets Allowed: Yes - $50/month per pet Utilities Included: None Interior& Exterior Amenities: BONUS ROOM Laminate & Carpet Flooring Light Kitchen Cabinetry Stainless Steel Kitchen Appliances Laminate Countertops Double Attached Garage In-Suite Laundry Partially Fenced Property Canada Post Mailbox Unfinished Basement CREDIT MUST BE IN GOOD STANDING TO BE CONSIDERED FOR THIS PROPERTY AVAILABLE: Immediately **Showings can be booked 24/7 with our automated scheduling calendar.This property is professionally managed by **RE/MAX Rental Advisors** For more rental properties, please visit our website or copy the below link and paste it into a new tab Community Amenities - Smoking allowed - No Smoking allowed Suite Amenities - Fridge - Stove - Washer in suite - Dishwasher available - Carpeted floors - Dryer in suite - Microwave - Window coverings - Stainless Steel Appliances - Laminate Floors - Light Color Kitchen Cabinetry - Laminate Countertops
This property is off market, which means it's not currently listed for sale or rent on Zillow. This may be different from what's available on other websites or public sources.



