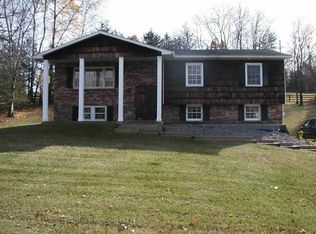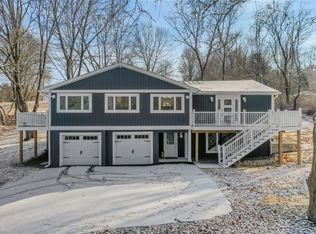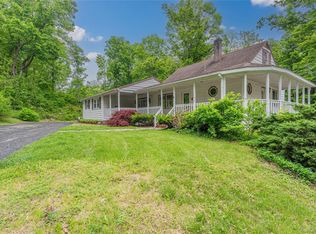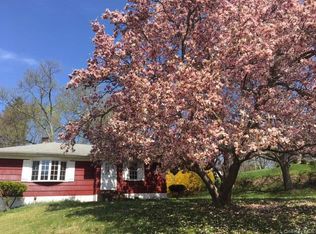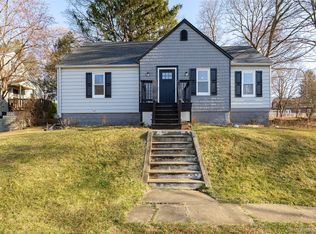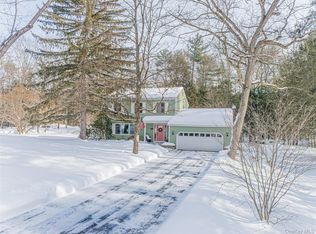Gifting You Of, A Lower Price For The Holidays! Best Dressed, Re Dressed Home For Success; One Floor, Fully Available Four Bedroom, Two Bath Ranch. This Is A Shining Penny. Seek And You Will Find Some Versatility From The Surrounding Quiet Atmosphere. You Got The Village Vibe? Stop! Look! This Is It. Experience Good Eating From The Agricultural Environment. Vibrant Community Has Easy Access To Festivals, Outdoor Activities, Hiking Trails, Parks, Golfing And More By The Convenience Of An Easy Commute Via The Taconic State Parkway And Other Major Highways. Agents, Please See Other Remarks For More Information.
For sale
$450,000
166 Hibernia Road, Salt Point, NY 12578
4beds
1,700sqft
Single Family Residence, Residential
Built in 1963
0.51 Acres Lot
$-- Zestimate®
$265/sqft
$-- HOA
What's special
Two bath ranchSurrounding quiet atmosphereFully available four bedroom
- 147 days |
- 1,182 |
- 58 |
Likely to sell faster than
Zillow last checked: 8 hours ago
Listing updated: December 08, 2025 at 05:09pm
Listing by:
Century 21 Hudson Valley Rlty. 845-454-6334,
Joyce Stanton 845-489-8784
Source: OneKey® MLS,MLS#: 910500
Tour with a local agent
Facts & features
Interior
Bedrooms & bathrooms
- Bedrooms: 4
- Bathrooms: 2
- Full bathrooms: 2
Heating
- Baseboard, Oil
Cooling
- None
Appliances
- Included: Dishwasher, Dryer, Electric Range, Microwave, Refrigerator, Stainless Steel Appliance(s), Washer
Features
- First Floor Bedroom, First Floor Full Bath, Formal Dining, Primary Bathroom, Master Downstairs, Recessed Lighting
- Basement: Full,Unfinished,Walk-Out Access
- Attic: None
- Number of fireplaces: 1
- Fireplace features: Living Room
Interior area
- Total structure area: 2,500
- Total interior livable area: 1,700 sqft
Property
Parking
- Total spaces: 6
- Parking features: Driveway, Garage
- Garage spaces: 2
- Has uncovered spaces: Yes
Features
- Exterior features: Mailbox
Lot
- Size: 0.51 Acres
- Features: Back Yard, Front Yard, Landscaped
Details
- Parcel number: 1344006565010937500000
- Special conditions: None
Construction
Type & style
- Home type: SingleFamily
- Architectural style: Ranch
- Property subtype: Single Family Residence, Residential
Materials
- Vinyl Siding
Condition
- Updated/Remodeled
- Year built: 1963
Utilities & green energy
- Sewer: Septic Tank
- Water: Private
- Utilities for property: Cable Available, Electricity Connected, Sewer Connected, Trash Collection Private, Water Connected
Community & HOA
HOA
- Has HOA: No
Location
- Region: Salt Point
Financial & listing details
- Price per square foot: $265/sqft
- Tax assessed value: $256,800
- Annual tax amount: $5,863
- Date on market: 9/9/2025
- Cumulative days on market: 229 days
- Listing agreement: Exclusive Right To Sell
- Electric utility on property: Yes
Estimated market value
Not available
Estimated sales range
Not available
Not available
Price history
Price history
| Date | Event | Price |
|---|---|---|
| 12/6/2025 | Listed for sale | $450,000$265/sqft |
Source: | ||
| 12/6/2025 | Pending sale | $450,000$265/sqft |
Source: | ||
| 10/23/2025 | Price change | $450,000-5.3%$265/sqft |
Source: | ||
| 9/9/2025 | Listed for sale | $475,000-3.1%$279/sqft |
Source: | ||
| 9/9/2025 | Listing removed | $490,000$288/sqft |
Source: | ||
Public tax history
Public tax history
| Year | Property taxes | Tax assessment |
|---|---|---|
| 2024 | -- | $188,100 |
| 2023 | -- | $188,100 |
| 2022 | -- | $188,100 |
Find assessor info on the county website
BuyAbility℠ payment
Estimated monthly payment
Boost your down payment with 6% savings match
Earn up to a 6% match & get a competitive APY with a *. Zillow has partnered with to help get you home faster.
Learn more*Terms apply. Match provided by Foyer. Account offered by Pacific West Bank, Member FDIC.Climate risks
Neighborhood: 12578
Nearby schools
GreatSchools rating
- 3/10Netherwood SchoolGrades: K-5Distance: 4.2 mi
- 4/10Haviland Middle SchoolGrades: 6-8Distance: 6.9 mi
- 4/10Franklin D Roosevelt Senior High SchoolGrades: 9-12Distance: 6.5 mi
Schools provided by the listing agent
- Elementary: Netherwood
- Middle: Haviland Middle School
- High: Franklin D Roosevelt Senior High School
Source: OneKey® MLS. This data may not be complete. We recommend contacting the local school district to confirm school assignments for this home.
- Loading
- Loading
