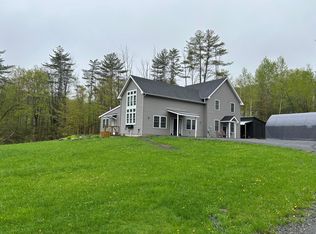This property is off market, which means it's not currently listed for sale or rent on Zillow. This may be different from what's available on other websites or public sources.
Off market
$1,041,700
166 Jewett Rd, Brownsville, VT 05037
--beds
--baths
--sqft
SingleFamily
Built in ----
98 Acres Lot
$-- Zestimate®
$--/sqft
$3,852 Estimated rent
Home value
Not available
Estimated sales range
Not available
$3,852/mo
Zestimate® history
Loading...
Owner options
Explore your selling options
What's special
Price history
| Date | Event | Price |
|---|---|---|
| 11/21/2025 | Listing removed | $3,650,000 |
Source: | ||
| 7/1/2025 | Listed for sale | $3,650,000+711.1% |
Source: | ||
| 8/24/2018 | Sold | $450,000 |
Source: | ||
Public tax history
Tax history is unavailable.
Find assessor info on the county website
Neighborhood: 05037
Nearby schools
GreatSchools rating
- NAAlbert Bridge School (West Windsor)Grades: PK-6Distance: 1.2 mi
- 4/10Windsor SchoolGrades: PK-12Distance: 5 mi

Get pre-qualified for a loan
At Zillow Home Loans, we can pre-qualify you in as little as 5 minutes with no impact to your credit score.An equal housing lender. NMLS #10287.
