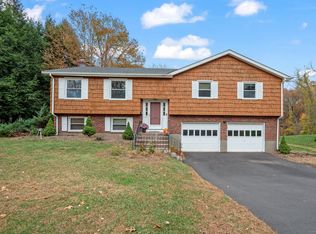Sold for $497,000
$497,000
166 Kennedy Road, Manchester, CT 06042
5beds
2,255sqft
Single Family Residence
Built in 1971
0.39 Acres Lot
$508,500 Zestimate®
$220/sqft
$3,414 Estimated rent
Home value
$508,500
$463,000 - $559,000
$3,414/mo
Zestimate® history
Loading...
Owner options
Explore your selling options
What's special
Pride of ownership found in this 5 bedroom, 3 bath, Colonial, which features a 1st floor in-law studio apartment with 2 separate entries. The slate foyer leads to a formal living room with quarter saw red oak floors and free standing bookshelves. The formal dining room is good sized and leads to the kitchen, with SS appliances, pantry with pullouts and is open to the family room, with beamed ceilings, a wood fireplace and sliders to a deck overlooking a private backyard. The mud room entry from the garage is great for hanging clothes. The first floor in-law studio apartment features a full bath with walk-in shower, counter with sink and cabinets, and a living room/bedroom set up. The in-law has separate entry from the outside and also the garage. The upper level consists of 4 bedrooms, all with red oak floors. The primary bedroom has its own full bath and ample closet space. The 2 car garage has openers and the basement is a walk-out to a great backyard. Some of the many features are newer thermal pane windows, Buderus furnace, water heater, ss appliances and a natural gas powered generator that can run the whole house. There are also 7 splits and two compressors for A/C, that were installed in 2021. The home is convenient to highways, schools, soccer fields, churches and shopping! A definite must see!
Zillow last checked: 8 hours ago
Listing updated: July 07, 2025 at 07:48am
Listed by:
Peggy G. Gregan 860-836-0496,
ERA Blanchard & Rossetto 860-646-2482
Bought with:
Monayem Qureshi, RES.0829330
Berkshire Hathaway NE Prop.
Source: Smart MLS,MLS#: 24096260
Facts & features
Interior
Bedrooms & bathrooms
- Bedrooms: 5
- Bathrooms: 3
- Full bathrooms: 3
Primary bedroom
- Features: Full Bath, Hardwood Floor
- Level: Upper
- Area: 180 Square Feet
- Dimensions: 12 x 15
Bedroom
- Features: Hardwood Floor
- Level: Upper
- Area: 168 Square Feet
- Dimensions: 12 x 14
Bedroom
- Features: Hardwood Floor
- Level: Upper
- Area: 140 Square Feet
- Dimensions: 10 x 14
Bedroom
- Features: Hardwood Floor
- Level: Upper
- Area: 140 Square Feet
- Dimensions: 10 x 14
Bedroom
- Features: Full Bath
- Level: Main
- Area: 221 Square Feet
- Dimensions: 13 x 17
Dining room
- Features: Hardwood Floor
- Level: Main
- Area: 143 Square Feet
- Dimensions: 11 x 13
Family room
- Features: Fireplace, Sliders, Vinyl Floor
- Level: Main
- Area: 216 Square Feet
- Dimensions: 12 x 18
Kitchen
- Features: Pantry, Vinyl Floor
- Level: Main
- Area: 117 Square Feet
- Dimensions: 9 x 13
Living room
- Features: Bookcases, Hardwood Floor
- Level: Main
- Area: 247 Square Feet
- Dimensions: 13 x 19
Other
- Features: Full Bath
- Level: Main
- Area: 221 Square Feet
- Dimensions: 13 x 17
Heating
- Baseboard, Natural Gas
Cooling
- Ductless
Appliances
- Included: Oven/Range, Microwave, Range Hood, Refrigerator, Dishwasher, Disposal, Washer, Dryer, Gas Water Heater
- Laundry: Lower Level, Mud Room
Features
- Entrance Foyer, In-Law Floorplan
- Windows: Thermopane Windows
- Basement: Full,Unfinished,Storage Space,Interior Entry,Walk-Out Access,Concrete
- Attic: Storage,Access Via Hatch
- Number of fireplaces: 1
Interior area
- Total structure area: 2,255
- Total interior livable area: 2,255 sqft
- Finished area above ground: 2,255
Property
Parking
- Total spaces: 2
- Parking features: Attached, Paved, Driveway, Garage Door Opener, Private, Asphalt
- Attached garage spaces: 2
- Has uncovered spaces: Yes
Features
- Patio & porch: Deck
- Exterior features: Sidewalk, Fruit Trees, Rain Gutters
Lot
- Size: 0.39 Acres
- Features: Subdivided, Few Trees, Level
Details
- Parcel number: 2131563
- Zoning: AA
- Other equipment: Generator
Construction
Type & style
- Home type: SingleFamily
- Architectural style: Colonial
- Property subtype: Single Family Residence
Materials
- Aluminum Siding
- Foundation: Concrete Perimeter
- Roof: Asphalt
Condition
- New construction: No
- Year built: 1971
Utilities & green energy
- Sewer: Public Sewer
- Water: Public
- Utilities for property: Cable Available
Green energy
- Energy efficient items: Windows
Community & neighborhood
Community
- Community features: Near Public Transport, Golf, Health Club, Medical Facilities, Playground, Private School(s), Public Rec Facilities, Shopping/Mall
Location
- Region: Manchester
Price history
| Date | Event | Price |
|---|---|---|
| 7/2/2025 | Sold | $497,000+3.5%$220/sqft |
Source: | ||
| 6/3/2025 | Pending sale | $480,000$213/sqft |
Source: | ||
| 5/30/2025 | Listed for sale | $480,000+134.1%$213/sqft |
Source: | ||
| 9/28/2001 | Sold | $205,000$91/sqft |
Source: | ||
Public tax history
| Year | Property taxes | Tax assessment |
|---|---|---|
| 2025 | $9,159 +3% | $230,000 |
| 2024 | $8,896 +4% | $230,000 |
| 2023 | $8,556 +3% | $230,000 |
Find assessor info on the county website
Neighborhood: Buckley
Nearby schools
GreatSchools rating
- 9/10Buckley SchoolGrades: K-4Distance: 0.8 mi
- 4/10Illing Middle SchoolGrades: 7-8Distance: 1.5 mi
- 4/10Manchester High SchoolGrades: 9-12Distance: 1.9 mi
Schools provided by the listing agent
- Elementary: Buckley
- High: Manchester
Source: Smart MLS. This data may not be complete. We recommend contacting the local school district to confirm school assignments for this home.
Get pre-qualified for a loan
At Zillow Home Loans, we can pre-qualify you in as little as 5 minutes with no impact to your credit score.An equal housing lender. NMLS #10287.
Sell with ease on Zillow
Get a Zillow Showcase℠ listing at no additional cost and you could sell for —faster.
$508,500
2% more+$10,170
With Zillow Showcase(estimated)$518,670
