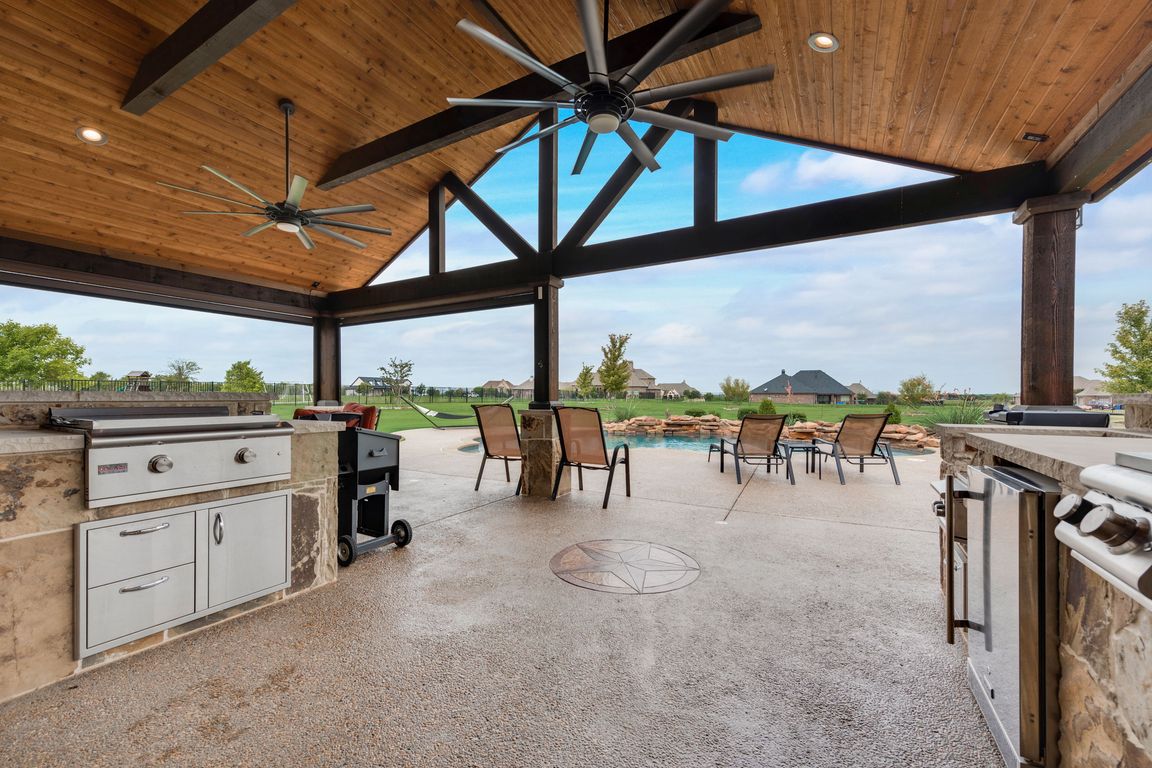
PendingPrice cut: $5K (6/13)
$844,900
4beds
3,047sqft
166 Livestock Dr, Rockwall, TX 75032
4beds
3,047sqft
Single family residence
Built in 2014
1.66 Acres
3 Attached garage spaces
$277 price/sqft
$375 annually HOA fee
What's special
Saltwater poolBuilt-in outdoor kitchenWood flooringBackyard paradiseSplit floorplanGranite countertopsPrivacy and flexibility
Welcome to your own private oasis in the highly sought-after Heath ISD! This stunning 4 bed, 3 bath home sits on a spacious 1.6-acre lot and boasts a backyard paradise complete with a saltwater pool, built-in outdoor kitchen, including 30in Blaze grill, 75,000 btu Blaze power burner, Blaze 5.2 cu ft ...
- 222 days
- on Zillow |
- 174 |
- 2 |
Source: NTREIS,MLS#: 20821906
Travel times
Kitchen
Living Room
Primary Bedroom
Zillow last checked: 7 hours ago
Listing updated: August 07, 2025 at 11:33am
Listed by:
Samantha Baumann 0620181 972-771-6970,
Regal, REALTORS 972-771-6970
Source: NTREIS,MLS#: 20821906
Facts & features
Interior
Bedrooms & bathrooms
- Bedrooms: 4
- Bathrooms: 3
- Full bathrooms: 3
Primary bedroom
- Features: Dual Sinks, Double Vanity, Garden Tub/Roman Tub, Separate Shower, Walk-In Closet(s)
- Level: First
Bedroom
- Level: First
Bedroom
- Level: First
Bedroom
- Level: First
Living room
- Features: Ceiling Fan(s), Fireplace
- Level: First
Living room
- Level: First
Office
- Level: First
Heating
- Central
Cooling
- Central Air
Appliances
- Included: Some Gas Appliances, Built-In Gas Range, Double Oven, Dishwasher, Disposal, Gas Oven, Microwave, Plumbed For Gas
- Laundry: Laundry in Utility Room
Features
- Decorative/Designer Lighting Fixtures, Double Vanity, Eat-in Kitchen, Granite Counters, High Speed Internet, Kitchen Island, Open Floorplan, Cable TV, Walk-In Closet(s), Wired for Sound
- Flooring: Carpet, Ceramic Tile, Luxury Vinyl Plank
- Has basement: No
- Number of fireplaces: 1
- Fireplace features: Living Room, Stone
Interior area
- Total interior livable area: 3,047 sqft
Video & virtual tour
Property
Parking
- Total spaces: 3
- Parking features: Enclosed, Garage, Garage Door Opener, Garage Faces Side
- Attached garage spaces: 3
Features
- Levels: One
- Stories: 1
- Patio & porch: Front Porch, Patio, Covered
- Exterior features: Built-in Barbecue, Barbecue, Lighting, Outdoor Grill, Outdoor Kitchen, Outdoor Living Area, Rain Gutters
- Pool features: Gunite, In Ground, Outdoor Pool, Pool
- Fencing: Wrought Iron
Lot
- Size: 1.66 Acres
- Features: Interior Lot, Landscaped, Few Trees
Details
- Parcel number: 000000063801
Construction
Type & style
- Home type: SingleFamily
- Architectural style: Traditional,Detached
- Property subtype: Single Family Residence
Materials
- Brick, Rock, Stone
- Roof: Composition
Condition
- Year built: 2014
Utilities & green energy
- Sewer: Aerobic Septic, Public Sewer
- Utilities for property: Sewer Available, Septic Available, Cable Available
Community & HOA
Community
- Features: Trails/Paths
- Security: Security System
- Subdivision: Chisholm Ranch Estates
HOA
- Has HOA: Yes
- Services included: Maintenance Grounds, Pest Control
- HOA fee: $375 annually
- HOA name: CRE- Guardian Management
- HOA phone: 972-458-2200
Location
- Region: Rockwall
Financial & listing details
- Price per square foot: $277/sqft
- Tax assessed value: $760,323
- Annual tax amount: $9,753
- Date on market: 1/21/2025
- Exclusions: Unattached smoker, Tvs, safe is negotiable