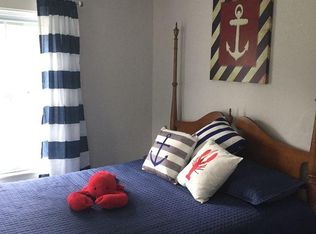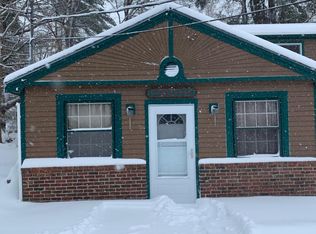Closed
Listed by:
Pamela Gray,
RE/MAX Shoreline 603-431-1111
Bought with: Carey Giampa, LLC/Rye
$1,425,000
166 Locke Road, Rye, NH 03870
3beds
2,240sqft
Single Family Residence
Built in 1850
10.92 Acres Lot
$1,524,500 Zestimate®
$636/sqft
$4,511 Estimated rent
Home value
$1,524,500
$1.39M - $1.71M
$4,511/mo
Zestimate® history
Loading...
Owner options
Explore your selling options
What's special
Historic 1850's Locke Homestead on 10+ acres. Imagine the memories that have been made here from the Locke's to the current seller of 50 years. Features to enjoy include the custom kitchen with a Miele stove and casual dining cove, relaxing solarium as well as formal living and dining rooms. There are his and hers offices, a 3-car attached garage and detached workshop. Three upstairs bedrooms include a playful room with a hide-away loft. The primary bedroom has a palladium window that overlooks the conservation land and its own deck to survey the apple trees. Did I mention the screened in porch? You'll will definitely want to curl up here with a good book or enjoy an afternoon nap. Energy efficient improvements include added insulation, and spray foamed basement. Baseboard heat is supplemented with mini splits for heating and cooling. Solar system provides domestic hot water. Like to garden? The many perennials will delight you, including herbs and mature plantings. So close to the ocean, so enjoy the cool breezes or walk to Rye Harbor and watch the sunrise! Initial showings begin on Saturday 9/9/2023 by appt from 2:30PM-5PM and at the open house on Sunday 9/10/2023 from 11AM-1PM. Pre-inspection report available after viewing the property.
Zillow last checked: 8 hours ago
Listing updated: November 14, 2023 at 12:14pm
Listed by:
Pamela Gray,
RE/MAX Shoreline 603-431-1111
Bought with:
Lauren Stone
Carey Giampa, LLC/Rye
Source: PrimeMLS,MLS#: 4968845
Facts & features
Interior
Bedrooms & bathrooms
- Bedrooms: 3
- Bathrooms: 3
- Full bathrooms: 3
Heating
- Oil, Mini Split
Cooling
- Mini Split
Appliances
- Included: Dishwasher, Gas Range, Refrigerator, Solar Hot Water
Features
- Kitchen Island
- Flooring: Tile, Wood
- Basement: Unfinished,Interior Entry
Interior area
- Total structure area: 2,240
- Total interior livable area: 2,240 sqft
- Finished area above ground: 2,240
- Finished area below ground: 0
Property
Parking
- Total spaces: 3
- Parking features: Paved, Direct Entry, Parking Spaces 1 - 10, Attached
- Garage spaces: 3
Features
- Levels: 1.75
- Stories: 1
- Patio & porch: Covered Porch, Enclosed Porch
- Exterior features: Deck, Shed
- Frontage length: Road frontage: 291
Lot
- Size: 10.92 Acres
- Features: Conserved Land, Country Setting, Rolling Slope, Wooded
Details
- Parcel number: RYEEM008B044
- Zoning description: SRES
Construction
Type & style
- Home type: SingleFamily
- Architectural style: New Englander
- Property subtype: Single Family Residence
Materials
- Wood Frame, Clapboard Exterior, Wood Siding
- Foundation: Concrete, Stone
- Roof: Membrane,Shingle
Condition
- New construction: No
- Year built: 1850
Utilities & green energy
- Electric: Circuit Breakers
- Sewer: Private Sewer
- Utilities for property: Other
Community & neighborhood
Location
- Region: Rye
Other
Other facts
- Road surface type: Paved
Price history
| Date | Event | Price |
|---|---|---|
| 9/19/2025 | Listing removed | $5,000$2/sqft |
Source: PrimeMLS #5059976 Report a problem | ||
| 9/5/2025 | Listed for rent | $5,000-9.1%$2/sqft |
Source: PrimeMLS #5059976 Report a problem | ||
| 12/20/2023 | Listing removed | -- |
Source: PrimeMLS #4978449 Report a problem | ||
| 11/22/2023 | Listed for rent | $5,500$2/sqft |
Source: PrimeMLS #4978449 Report a problem | ||
| 11/13/2023 | Sold | $1,425,000+7.5%$636/sqft |
Source: | ||
Public tax history
| Year | Property taxes | Tax assessment |
|---|---|---|
| 2024 | $6,463 +8.6% | $746,300 +0.7% |
| 2023 | $5,951 +15% | $741,100 |
| 2022 | $5,173 -27.2% | $741,100 +6.6% |
Find assessor info on the county website
Neighborhood: 03870
Nearby schools
GreatSchools rating
- 8/10Rye Junior High SchoolGrades: 5-8Distance: 1.1 mi
- 8/10Rye Elementary SchoolGrades: PK-4Distance: 1.9 mi
Get a cash offer in 3 minutes
Find out how much your home could sell for in as little as 3 minutes with a no-obligation cash offer.
Estimated market value$1,524,500
Get a cash offer in 3 minutes
Find out how much your home could sell for in as little as 3 minutes with a no-obligation cash offer.
Estimated market value
$1,524,500

