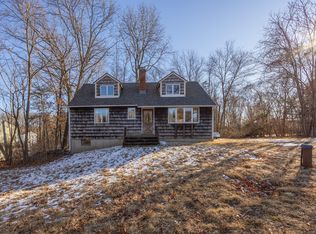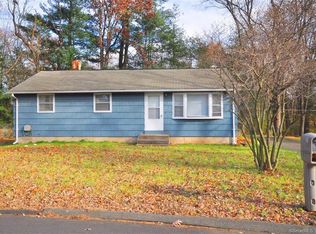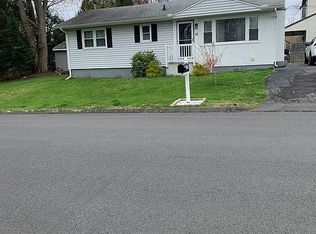Sold for $410,000
$410,000
166 Mine Road, Bristol, CT 06010
3beds
2,500sqft
Single Family Residence
Built in 1956
1.61 Acres Lot
$422,200 Zestimate®
$164/sqft
$2,752 Estimated rent
Home value
$422,200
$384,000 - $464,000
$2,752/mo
Zestimate® history
Loading...
Owner options
Explore your selling options
What's special
Welcome to this sprawling 3-bedroom, 2-bath ranch set on 1.61 acres of beautifully maintained, flat land. This home offers a blend of comfort, natural light, and functional space both inside and out. The eat-in kitchen features granite countertops, stainless steel appliances, and a skylight that fills the space with sunshine. Step down into the cozy dining room with a fireplace-perfect for holiday gatherings or quiet evenings. The front living room greets you with hardwood flooring and a second fireplace, creating a warm and inviting entry. The spacious primary suite is privately located at the end of the hall and includes hardwood floors, two large closets (including a walk-in), and a full bath with double sinks and tile flooring. The second bedroom, located across from the primary, also has hardwood floors, and the third bedroom-positioned near the living room and kitchen-includes laundry hookups, offering great flexibility. A bright den with a bay window sits just off the dining room, offering peaceful views of the backyard. The enclosed porch, full of natural light, opens to a patio-ideal for outdoor entertaining or relaxing in your private yard. Additional highlights include central air, a one-car garage, and a welcoming front porch with Trex decking for your morning coffee or evening wind-down. A large barn on the property is perfect for car enthusiasts, workshop needs, or storing lawn equipment and tractors. This property offers space, charm, and endless potential. Features and updates include: transfer switch for portable generator(included), New Refridgerator, Newer Washer/Dryer, Dishwasher; Updated kitchen to included granite and backsplash, cabinets resurfaced; Front covered 8 x 24 porch with trex decking added 2005; New well pump 2019; Septic system including leach fields 2009. Central Air; 1 car garage with garage doors in front and back; Large barn with 2 garage spaces
Zillow last checked: 8 hours ago
Listing updated: July 09, 2025 at 11:53am
Listed by:
Ann Marie Micacci 860-919-6802,
Berkshire Hathaway NE Prop. 860-621-6821
Bought with:
Jennifer Kamens, RES.0821579
Berkshire Hathaway NE Prop.
Source: Smart MLS,MLS#: 24097831
Facts & features
Interior
Bedrooms & bathrooms
- Bedrooms: 3
- Bathrooms: 2
- Full bathrooms: 2
Primary bedroom
- Features: Ceiling Fan(s), Full Bath, Tub w/Shower, Walk-In Closet(s), Hardwood Floor
- Level: Main
- Area: 220 Square Feet
- Dimensions: 10 x 22
Bedroom
- Features: Hardwood Floor
- Level: Main
- Area: 228 Square Feet
- Dimensions: 12 x 19
Bedroom
- Features: Laundry Hookup, Hardwood Floor
- Level: Main
- Area: 120 Square Feet
- Dimensions: 12 x 10
Dining room
- Features: Skylight, Ceiling Fan(s), Fireplace, Parquet Floor
- Level: Main
- Area: 252 Square Feet
- Dimensions: 12 x 21
Family room
- Features: Bay/Bow Window, Ceiling Fan(s), Wall/Wall Carpet
- Level: Main
- Area: 231 Square Feet
- Dimensions: 11 x 21
Kitchen
- Features: Skylight, Ceiling Fan(s), Granite Counters, Double-Sink, Tile Floor
- Level: Main
- Area: 192 Square Feet
- Dimensions: 12 x 16
Living room
- Features: Ceiling Fan(s), Fireplace, Hardwood Floor
- Level: Main
- Area: 299 Square Feet
- Dimensions: 13 x 23
Office
- Features: Wall/Wall Carpet
- Level: Lower
- Area: 168 Square Feet
- Dimensions: 12 x 14
Rec play room
- Level: Lower
- Area: 525 Square Feet
- Dimensions: 25 x 21
Sun room
- Features: Ceiling Fan(s)
- Level: Main
- Area: 144 Square Feet
- Dimensions: 12 x 12
Heating
- Baseboard, Oil
Cooling
- Ceiling Fan(s), Central Air
Appliances
- Included: Electric Cooktop, Oven/Range, Microwave, Refrigerator, Dishwasher, Washer, Dryer, Electric Water Heater, Water Heater
- Laundry: Lower Level, Main Level
Features
- Open Floorplan
- Basement: Full,Heated,Sump Pump,Hatchway Access,Partially Finished
- Attic: Pull Down Stairs
- Number of fireplaces: 2
- Fireplace features: Insert
Interior area
- Total structure area: 2,500
- Total interior livable area: 2,500 sqft
- Finished area above ground: 1,800
- Finished area below ground: 700
Property
Parking
- Total spaces: 6
- Parking features: Attached, Paved, Off Street, Driveway, Garage Door Opener
- Attached garage spaces: 1
- Has uncovered spaces: Yes
Features
- Patio & porch: Patio
- Exterior features: Rain Gutters
Lot
- Size: 1.61 Acres
- Features: Wooded, Level, Open Lot
Details
- Additional structures: Shed(s)
- Parcel number: 472332
- Zoning: R-15
- Other equipment: Generator, Generator Ready
Construction
Type & style
- Home type: SingleFamily
- Architectural style: Ranch
- Property subtype: Single Family Residence
Materials
- Vinyl Siding
- Foundation: Concrete Perimeter
- Roof: Asphalt
Condition
- New construction: No
- Year built: 1956
Utilities & green energy
- Sewer: Septic Tank
- Water: Well
- Utilities for property: Cable Available
Community & neighborhood
Community
- Community features: Medical Facilities, Shopping/Mall
Location
- Region: Bristol
Price history
| Date | Event | Price |
|---|---|---|
| 7/8/2025 | Sold | $410,000-3.5%$164/sqft |
Source: | ||
| 7/2/2025 | Pending sale | $424,900$170/sqft |
Source: | ||
| 6/17/2025 | Contingent | $424,900$170/sqft |
Source: | ||
| 5/23/2025 | Listed for sale | $424,900$170/sqft |
Source: | ||
Public tax history
| Year | Property taxes | Tax assessment |
|---|---|---|
| 2025 | $8,068 +6% | $239,050 |
| 2024 | $7,614 +4.9% | $239,050 |
| 2023 | $7,255 +14.3% | $239,050 +44.4% |
Find assessor info on the county website
Neighborhood: 06010
Nearby schools
GreatSchools rating
- 7/10Ivy Drive SchoolGrades: PK-5Distance: 1.4 mi
- 6/10Northeast Middle SchoolGrades: 6-8Distance: 0.8 mi
- 5/10Bristol Eastern High SchoolGrades: 9-12Distance: 2.3 mi

Get pre-qualified for a loan
At Zillow Home Loans, we can pre-qualify you in as little as 5 minutes with no impact to your credit score.An equal housing lender. NMLS #10287.


