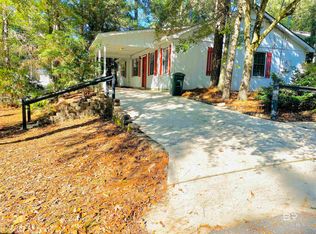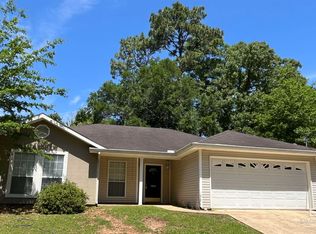Closed
$242,000
166 Montclair Loop, Daphne, AL 36526
3beds
2,042sqft
Residential
Built in 1980
7,361.64 Square Feet Lot
$251,600 Zestimate®
$119/sqft
$1,777 Estimated rent
Home value
$251,600
$234,000 - $269,000
$1,777/mo
Zestimate® history
Loading...
Owner options
Explore your selling options
What's special
Welcome to 166 Montclair Loop in the desirable Lake Forest subdivision of Daphne, AL. This charming 1980-built home offers a blend of comfort and convenience with three spacious bedrooms, two bathrooms, and 2,042 square feet of living space on a lot measuring 84x102. Inside, you'll find a large great room perfect for relaxing by the woodburning fireplace on cooler evenings. The heart of the home is the expansive kitchen and breakfast room, featuring elegant granite countertops and modern black stainless appliances. A small, covered deck off the breakfast room is ideal for morning coffee, while a large deck across the back of the house provides ample space for outdoor gatherings. The privacy-fenced backyard ensures a secure environment for family and pets, and a powered storage building adds convenience. The home is serviced by Riviera Utilities and Daphne Utilities. It's within walking distance of the community pool. Recent upgrades include a new roof in 2020, an HVAC system replaced in 2021, and new plumbing for the guest bathroom in 2024. A new driveway enhances curb appeal and functionality. This delightful home offers a wonderful lifestyle in a friendly community. Don't miss the chance to make 166 Montclair Loop your new address and enjoy all that Lake Forest has to offer. Buyer to verify all information during due diligence.
Zillow last checked: 8 hours ago
Listing updated: June 28, 2024 at 01:25pm
Listed by:
Jeremy Sullivan 251-269-9385,
RE/MAX Paradise
Bought with:
Melissa Gillespie
Elite Real Estate Solutions, LLC
Source: Baldwin Realtors,MLS#: 362814
Facts & features
Interior
Bedrooms & bathrooms
- Bedrooms: 3
- Bathrooms: 2
- Full bathrooms: 2
- Main level bedrooms: 3
Primary bedroom
- Features: Walk-In Closet(s)
- Level: Main
- Area: 224
- Dimensions: 14 x 16
Bedroom 2
- Level: Main
- Area: 140
- Dimensions: 14 x 10
Bedroom 3
- Level: Main
- Area: 130
- Dimensions: 13 x 10
Primary bathroom
- Features: Jetted Tub
Dining room
- Level: Main
- Area: 156
- Dimensions: 12 x 13
Family room
- Level: Main
- Area: 272
- Dimensions: 16 x 17
Kitchen
- Level: Main
- Area: 140
- Dimensions: 14 x 10
Heating
- Electric
Cooling
- Ceiling Fan(s)
Appliances
- Included: Dishwasher, Disposal, Electric Range
- Laundry: Main Level
Features
- Ceiling Fan(s), En-Suite
- Flooring: Carpet, Vinyl
- Windows: Double Pane Windows
- Has basement: No
- Number of fireplaces: 1
- Fireplace features: Wood Burning
Interior area
- Total structure area: 2,042
- Total interior livable area: 2,042 sqft
Property
Parking
- Total spaces: 1
- Parking features: Attached, Carport
- Carport spaces: 1
Features
- Levels: One
- Stories: 1
- Patio & porch: Porch
- Pool features: Community, Association
- Has spa: Yes
- Fencing: Fenced Storage
- Has view: Yes
- View description: None
- Waterfront features: No Waterfront
Lot
- Size: 7,361 sqft
- Dimensions: 84 x 102
- Features: Less than 1 acre
Details
- Additional structures: Storage
- Parcel number: 4302040011047.000
Construction
Type & style
- Home type: SingleFamily
- Architectural style: Ranch
- Property subtype: Residential
Materials
- Concrete, Frame
- Foundation: Slab
- Roof: Composition
Condition
- Resale
- New construction: No
- Year built: 1980
Utilities & green energy
- Sewer: Public Sewer
- Water: Public
- Utilities for property: Cable Available, Daphne Utilities, Riviera Utilities, Cable Connected, Electricity Connected
Community & neighborhood
Security
- Security features: Smoke Detector(s)
Community
- Community features: Clubhouse, Fishing, Pool, Tennis Court(s)
Location
- Region: Daphne
- Subdivision: Lake Forest
HOA & financial
HOA
- Has HOA: Yes
- HOA fee: $63 monthly
- Services included: Association Management, Insurance, Maintenance Grounds, Recreational Facilities, Clubhouse, Pool
Other
Other facts
- Ownership: Whole/Full
Price history
| Date | Event | Price |
|---|---|---|
| 6/28/2024 | Sold | $242,000+3%$119/sqft |
Source: | ||
| 5/28/2024 | Pending sale | $235,000$115/sqft |
Source: | ||
| 5/24/2024 | Listed for sale | $235,000-6%$115/sqft |
Source: | ||
| 6/15/2023 | Sold | $250,000-3.8%$122/sqft |
Source: | ||
| 5/27/2023 | Price change | $259,900-5.1%$127/sqft |
Source: | ||
Public tax history
| Year | Property taxes | Tax assessment |
|---|---|---|
| 2025 | $1,119 +3.2% | $25,300 +3.1% |
| 2024 | $1,084 +12% | $24,540 +11.4% |
| 2023 | $968 | $22,020 +10.1% |
Find assessor info on the county website
Neighborhood: 36526
Nearby schools
GreatSchools rating
- 8/10Daphne Elementary SchoolGrades: PK-3Distance: 2.4 mi
- 5/10Daphne Middle SchoolGrades: 7-8Distance: 1.5 mi
- 10/10Daphne High SchoolGrades: 9-12Distance: 0.8 mi
Schools provided by the listing agent
- Elementary: Daphne Elementary
- Middle: Daphne Middle
- High: Daphne High
Source: Baldwin Realtors. This data may not be complete. We recommend contacting the local school district to confirm school assignments for this home.
Get pre-qualified for a loan
At Zillow Home Loans, we can pre-qualify you in as little as 5 minutes with no impact to your credit score.An equal housing lender. NMLS #10287.
Sell with ease on Zillow
Get a Zillow Showcase℠ listing at no additional cost and you could sell for —faster.
$251,600
2% more+$5,032
With Zillow Showcase(estimated)$256,632

